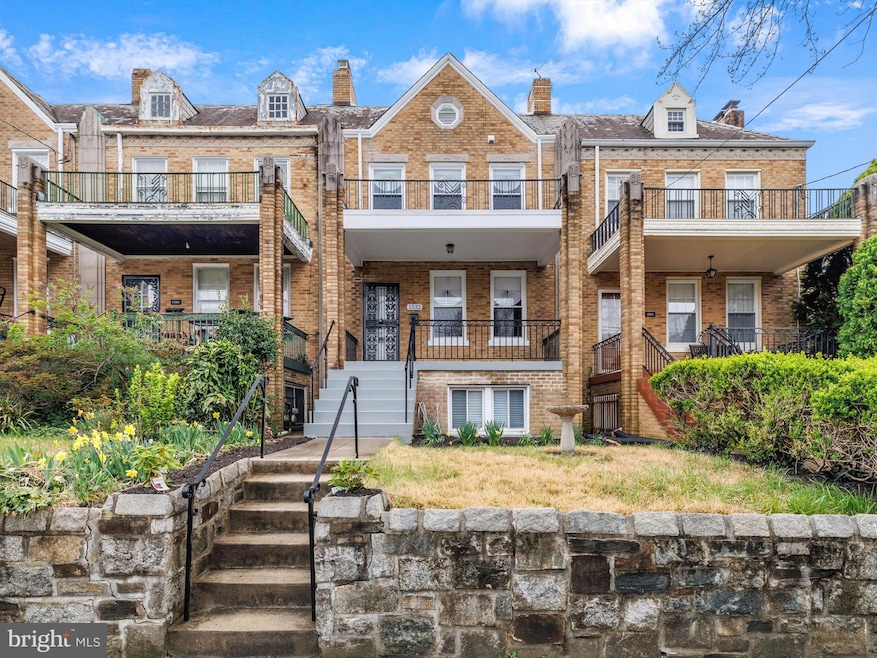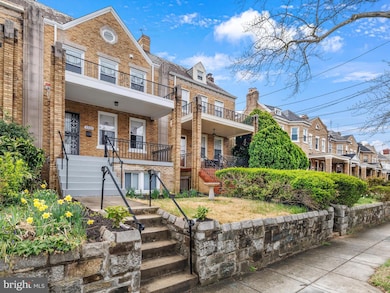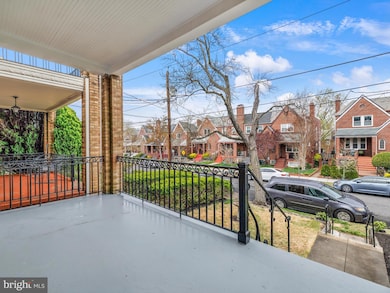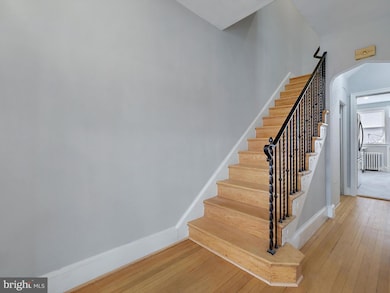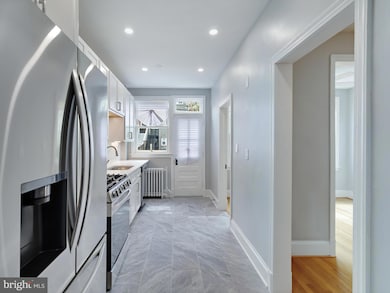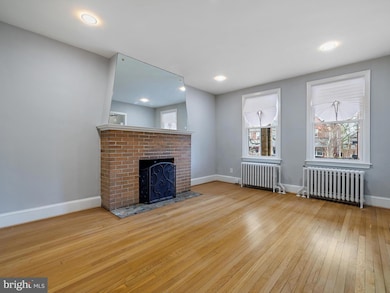
1332 Sheridan St NW Washington, DC 20011
Brightwood NeighborhoodEstimated payment $4,477/month
Highlights
- Open Floorplan
- Wood Flooring
- No HOA
- Colonial Architecture
- 2 Fireplaces
- 3-minute walk to Fort Stevens
About This Home
Gorgeous totally remodeled from top to bottom in 2025. This TH is only a 3 min drive from "Parks at Walter Reed", where Wholefoods is already established. Many more commercial establishments are coming soon. Why wait when you can have this 3 bedroom, 2.5 bath house which shows like a model. It features all new windows, skylights in primary bedroom and hallway bathroom. In addition, there's a new roof. The hardwood floors throughout the house are breathtaking. After entering the foyer, to the right is a fireplace (Sold "AS IS") in the family room , separate formal dining room and a den which has multiple uses. The galley kitchen features all new appliances with a small porch and deck leading down to the backyard, which is available to the attached garage or outside back entrance. Oh, the beautiful basement is large and features a rec room, large walk-in closet, half bath, 1 car garage and lots of storage. Public transportation is only a few blocks away and within a 10 minute drive to downtown. There are 2 Metros within 2 miles (Ft. Totten and Silver Spring, MD). Permit parking on street for residents Monday-Friday but you have a garage and driveway. Two blocks from Rock Creek Park.
Townhouse Details
Home Type
- Townhome
Est. Annual Taxes
- $1,923
Year Built
- Built in 1932 | Remodeled in 2025
Lot Details
- 1,840 Sq Ft Lot
- Chain Link Fence
- Back Yard Fenced and Front Yard
- Property is in excellent condition
Parking
- 1 Car Direct Access Garage
- 1 Driveway Space
- Basement Garage
- Parking Storage or Cabinetry
- Lighted Parking
- Rear-Facing Garage
- Garage Door Opener
- On-Street Parking
- Parking Space Conveys
Home Design
- Colonial Architecture
- Flat Roof Shape
- Brick Exterior Construction
- Brick Foundation
- Rubber Roof
- Chimney Cap
Interior Spaces
- Property has 2 Levels
- Open Floorplan
- Ceiling Fan
- 2 Fireplaces
- Wood Burning Fireplace
- Non-Functioning Fireplace
- Fireplace Mantel
- Insulated Windows
- Family Room
- Formal Dining Room
- Window Bars
Kitchen
- Galley Kitchen
- Gas Oven or Range
- Self-Cleaning Oven
- Stove
- Range Hood
- Built-In Microwave
- Ice Maker
- Dishwasher
- Disposal
Flooring
- Wood
- Carpet
- Ceramic Tile
Bedrooms and Bathrooms
- 3 Bedrooms
- En-Suite Primary Bedroom
- Bathtub with Shower
Laundry
- Washer
- Gas Dryer
Finished Basement
- Heated Basement
- Walk-Out Basement
- Connecting Stairway
- Interior and Exterior Basement Entry
- Garage Access
- Sump Pump
- Shelving
- Laundry in Basement
- Basement Windows
Accessible Home Design
- Doors swing in
- Level Entry For Accessibility
Outdoor Features
- Exterior Lighting
Schools
- Brightwood Educational Campus Elementary And Middle School
- Coolidge Senior High School
Utilities
- Vented Exhaust Fan
- Hot Water Heating System
- Natural Gas Water Heater
- Municipal Trash
- Cable TV Available
Listing and Financial Details
- Tax Lot 66
- Assessor Parcel Number 2789//0066
Community Details
Overview
- No Home Owners Association
- Brightwood Subdivision
Security
- Storm Doors
- Carbon Monoxide Detectors
- Fire and Smoke Detector
Map
Home Values in the Area
Average Home Value in this Area
Tax History
| Year | Tax Paid | Tax Assessment Tax Assessment Total Assessment is a certain percentage of the fair market value that is determined by local assessors to be the total taxable value of land and additions on the property. | Land | Improvement |
|---|---|---|---|---|
| 2024 | $1,923 | $606,330 | $328,050 | $278,280 |
| 2023 | $1,898 | $575,860 | $316,480 | $259,380 |
| 2022 | $1,884 | $521,900 | $286,380 | $235,520 |
| 2021 | $1,806 | $501,180 | $282,150 | $219,030 |
| 2020 | $1,779 | $494,170 | $278,300 | $215,870 |
| 2019 | $3,469 | $483,000 | $271,990 | $211,010 |
| 2018 | $3,321 | $465,500 | $0 | $0 |
| 2017 | $3,026 | $440,610 | $0 | $0 |
| 2016 | $2,757 | $417,050 | $0 | $0 |
| 2015 | $2,509 | $378,630 | $0 | $0 |
| 2014 | $2,290 | $340,840 | $0 | $0 |
Property History
| Date | Event | Price | Change | Sq Ft Price |
|---|---|---|---|---|
| 04/08/2025 04/08/25 | For Sale | $775,000 | -- | $357 / Sq Ft |
Mortgage History
| Date | Status | Loan Amount | Loan Type |
|---|---|---|---|
| Closed | $165,219 | New Conventional |
Similar Homes in Washington, DC
Source: Bright MLS
MLS Number: DCDC2194360
APN: 2789-0066
- 1361 Sheridan St NW
- 1374 Rittenhouse St NW
- 1397 Sheridan St NW
- 6231 Piney Branch Rd NW
- 1418 Sheridan St NW
- 1415 Rittenhouse St NW
- 1404 Tuckerman St NW Unit 101
- 1323 Tewkesbury Place NW
- 6420 13th St NW
- 1000 Rittenhouse St NW Unit 27
- 1432 Sheridan St NW
- 6425 14th St NW Unit 303
- 5938 13th Place NW
- 1446 Tuckerman St NW Unit 307
- 6445 Luzon Ave NW
- 6445 Luzon Ave NW Unit 514
- 6445 Luzon Ave NW Unit 214
- 1320 Missouri Ave NW Unit 304
- 828 Underwood St NW
- 6210 8th St NW
