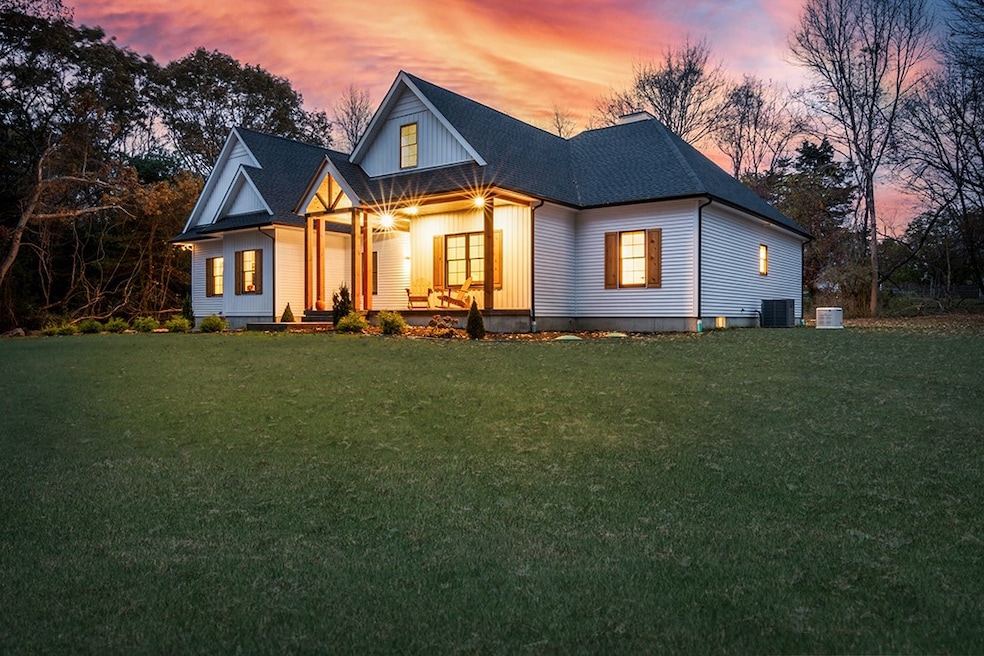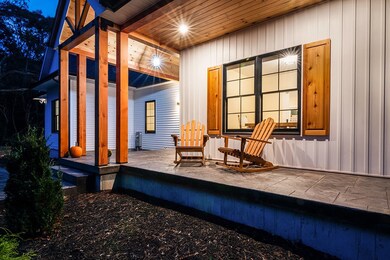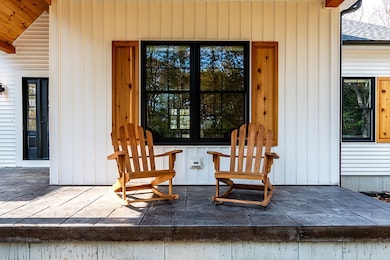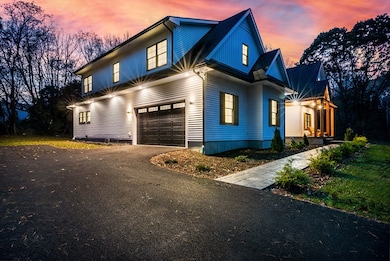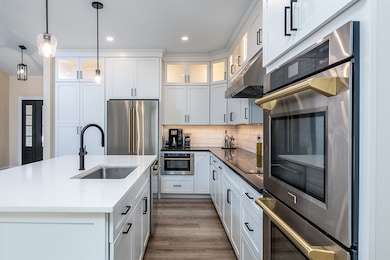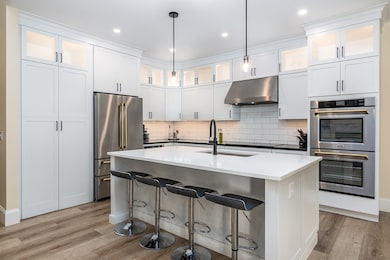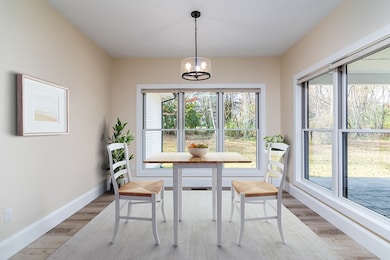
1332 South Rd South Kingstown, RI 02879
South Kingstown NeighborhoodEstimated payment $8,861/month
Highlights
- Marina
- 0.94 Acre Lot
- Wooded Lot
- Golf Course Community
- Deck
- Cathedral Ceiling
About This Home
Exemplary brand new build farmhouse style on almost an acre of land. This custom built house is situated in an excellent location of town. Just a few miles from beaches, downtown, University, Amtrak, shopping, restaurants, farms and more! To enter the front of the home, there is a long stamped concrete walkway beginning from the all asphalt driveway. This leads to the covered front entrance with a nice covered front porch. High-end detailed construction provides an open layout featuring a cathedral ceiling in the main living area when you walk in the front door and 3 bedrooms with high ceilings and 2.5 baths. Large master suite on the 1st floor with a spacious bath including a soaking tub and a generous walk-in closet. The 4th bedroom is located on the 2nd floor with it's own full bath. A formal dining room, and open kitching to living. The kitchen has a unique hidden walk-in pantry used for storing and preparing. The expansive living area has a beautiful gas fireplace and large glass doors that lead out to a covered stamped concrete patio in the back. All doors, hardware, stainless appliances and flooring are top of the line. All bedrooms have very spacious closets. 2nd floor expansive bonus room large enough to create for many uses. Whole house Generator installed.
Home Details
Home Type
- Single Family
Est. Annual Taxes
- $6,399
Year Built
- Built in 2024
Lot Details
- 0.94 Acre Lot
- Wooded Lot
- Property is zoned R-40
Parking
- 2 Car Attached Garage
- Garage Door Opener
- Driveway
Home Design
- Wood Siding
- Vinyl Siding
- Concrete Perimeter Foundation
- Clapboard
- Masonry
- Plaster
Interior Spaces
- 3,320 Sq Ft Home
- 2-Story Property
- Cathedral Ceiling
- Self Contained Fireplace Unit Or Insert
- Stone Fireplace
- Gas Fireplace
- Thermal Windows
- Storage Room
- Utility Room
- Storm Windows
- Attic
Kitchen
- Oven
- Range with Range Hood
- Microwave
- Dishwasher
Flooring
- Wood
- Laminate
- Ceramic Tile
Bedrooms and Bathrooms
- 4 Bedrooms
- Bathtub with Shower
Laundry
- Dryer
- Washer
Unfinished Basement
- Basement Fills Entire Space Under The House
- Interior and Exterior Basement Entry
Outdoor Features
- Deck
- Patio
- Porch
Location
- Property near a hospital
Utilities
- Forced Air Zoned Heating and Cooling System
- Heating System Uses Propane
- Underground Utilities
- 200+ Amp Service
- Tankless Water Heater
- Septic Tank
- Cable TV Available
Listing and Financial Details
- Tax Lot 100
- Assessor Parcel Number 1332SOUTHRDSKNG
Community Details
Overview
- Wakefield Village Subdivision
Amenities
- Shops
- Restaurant
- Public Transportation
Recreation
- Marina
- Golf Course Community
- Tennis Courts
- Recreation Facilities
Map
Home Values in the Area
Average Home Value in this Area
Property History
| Date | Event | Price | Change | Sq Ft Price |
|---|---|---|---|---|
| 03/07/2025 03/07/25 | For Sale | $1,495,000 | +8.7% | $450 / Sq Ft |
| 06/14/2024 06/14/24 | Sold | $1,375,000 | -1.7% | $417 / Sq Ft |
| 04/17/2024 04/17/24 | Pending | -- | -- | -- |
| 02/01/2024 02/01/24 | For Sale | $1,399,000 | -- | $424 / Sq Ft |
Similar Homes in the area
Source: State-Wide MLS
MLS Number: 1379507
- 317 Windmill Dr
- 25 S Park Ln
- 61 Vespia Ln
- 58 Vespia Ln
- 54 Vespia Ln
- 50 Vespia Ln
- 14 Vespia Ln Unit B
- 42 Vespia Ln
- 0 Vespia Dr Unit 1317499
- 1810 Kingstown Rd
- 1808 Kingstown Rd
- 85 Curtis Corner Rd
- 2733 Kingstown Rd
- 81 Old Rd N
- 91 Old Rd N
- 47 Blossom Ct
- 3 Diane Dr
- 445 Allen Ave
- 25 Dinonsie Way
- 15 Brandywyne Ct
