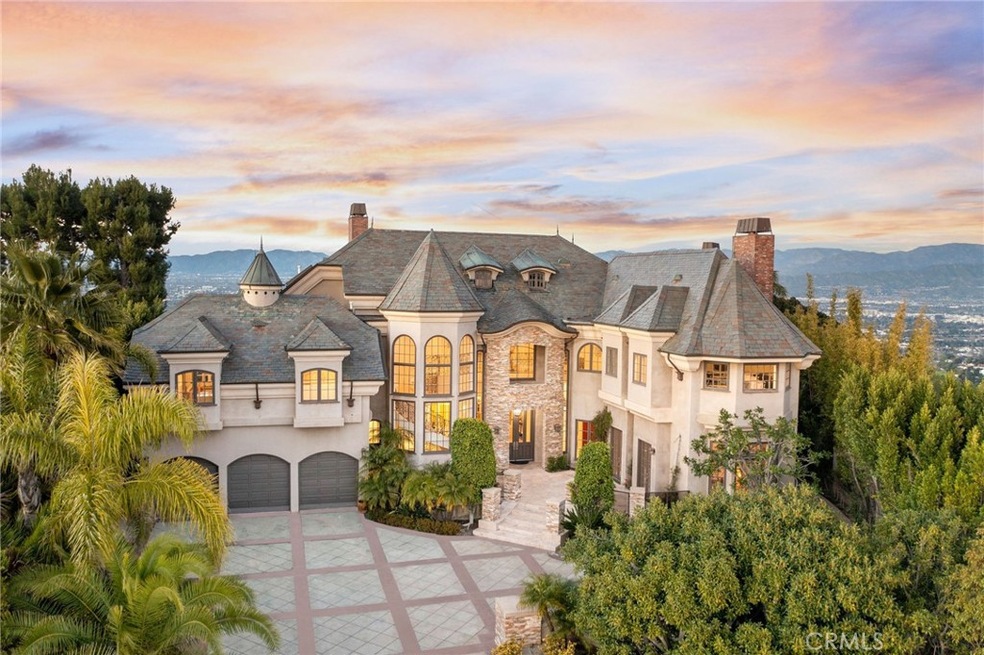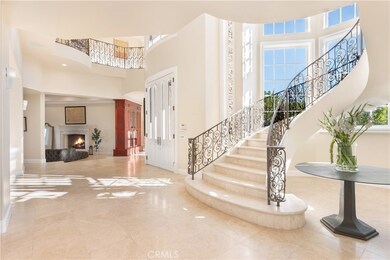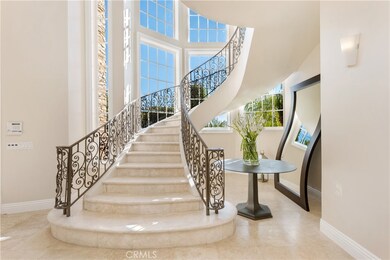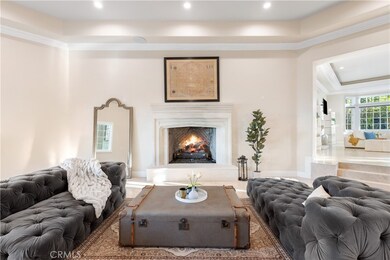
13320 Mulholland Dr Beverly Hills, CA 90210
Beverly Crest NeighborhoodHighlights
- Ocean View
- Home Theater
- Primary Bedroom Suite
- Warner Avenue Elementary Rated A
- Cabana
- 0.74 Acre Lot
About This Home
As of August 2024Introducing an impressive French Chateau perched on the crest of one of the most scenic roads in the U.S., Mulholland Drive. Perfectly poised for outstanding 360-degree views from ocean sunsets to sparkling city lights and the Santa Monica mountain skyline.
Enter through double doors into the dramatic 2-story foyer that immediately captivates with a stunning dining room, a gorgeous winding staircase, and natural light pouring in from its 30-foot windows. Offering an unmatched living experience, the Chateau features three breathtaking balconies of expansive views.
Boasting over 9,300 square feet of an idyllic layout that balances spaciousness with warmth. This iconic home offers three beautiful living rooms, formal and informal dining rooms, 5 bedrooms, 7 bathrooms, and 5 uniquely stunning fireplaces. The primary bedroom is a luxurious retreat with a romantic fireplace, a scenic sitting area, an oversized hot tub with 180-degree views, two separate en-suite baths, two walk-in closets, and French doors that lead you to an incredibly serene balcony that takes you a world away. The kitchen is outfitted with top-of-the-line appliances, a large stone island, and a curved wall of elegant french windows that make for an exceptional dining experience.
Distinguished details include soaring ceilings, limestone floors, and an alluring library of rich solid redwood with a majestic hand-carved fireplace and unparalleled city views. Set behind a private gate, on 3/4 of an acre, complete with lush landscaping, a putting green, swimming pool, spa, pool recreation room with shower, plus an outdoor kitchen with built-in barbecue overlooking the fireplace and ambient waterfall. The property also offers garage space for 3 cars and driveway space for six more. This iconic property is one of a kind and sits above some of the most exclusive neighborhoods in the world.
Last Agent to Sell the Property
Vista Sotheby’s International Realty Brokerage Phone: 310-546-7611 License #01491263

Home Details
Home Type
- Single Family
Est. Annual Taxes
- $58,570
Year Built
- Built in 1995
Lot Details
- 0.74 Acre Lot
- Cul-De-Sac
- Wrought Iron Fence
- Back and Front Yard
- Property is zoned LARE40
Parking
- 3 Car Direct Access Garage
- Parking Available
- Front Facing Garage
- Three Garage Doors
- Garage Door Opener
- Driveway
- Automatic Gate
Property Views
- Ocean
- Coastline
- Catalina
- Panoramic
- City Lights
- Mountain
- Hills
- Valley
- Pool
- Neighborhood
Home Design
- Wood Product Walls
Interior Spaces
- 9,375 Sq Ft Home
- 2-Story Property
- Wet Bar
- Wired For Sound
- Built-In Features
- Crown Molding
- Cathedral Ceiling
- Recessed Lighting
- Gas Fireplace
- Double Door Entry
- French Doors
- Family Room with Fireplace
- Family Room Off Kitchen
- Sunken Living Room
- L-Shaped Dining Room
- Formal Dining Room
- Home Theater
- Home Office
- Library with Fireplace
- Recreation Room
- Game Room
- Storage
- Utility Room
- Home Gym
- Attic
Kitchen
- Open to Family Room
- Eat-In Kitchen
- Walk-In Pantry
- Butlers Pantry
- Double Oven
- Gas Oven
- Gas Range
- Range Hood
- Microwave
- Ice Maker
- Dishwasher
- Kitchen Island
- Granite Countertops
- Pots and Pans Drawers
- Disposal
Flooring
- Wood
- Stone
Bedrooms and Bathrooms
- 5 Bedrooms | 1 Main Level Bedroom
- Fireplace in Primary Bedroom
- Primary Bedroom Suite
- Walk-In Closet
- Dressing Area
- Jack-and-Jill Bathroom
- Bathroom on Main Level
- 7 Full Bathrooms
- Heated Floor in Bathroom
- Bidet
- Dual Vanity Sinks in Primary Bathroom
- Private Water Closet
- Hydromassage or Jetted Bathtub
- Separate Shower
- Exhaust Fan In Bathroom
- Closet In Bathroom
Laundry
- Laundry Room
- Dryer
- Washer
Pool
- Cabana
- Heated In Ground Pool
- Waterfall Pool Feature
Outdoor Features
- Balcony
- Open Patio
Utilities
- Central Heating and Cooling System
- Vented Exhaust Fan
- Gas Water Heater
Listing and Financial Details
- Tax Lot B
- Tax Tract Number 113
- Assessor Parcel Number 4385004018
Community Details
Recreation
- Hiking Trails
Additional Features
- No Home Owners Association
- Service Entrance
Map
Home Values in the Area
Average Home Value in this Area
Property History
| Date | Event | Price | Change | Sq Ft Price |
|---|---|---|---|---|
| 08/22/2024 08/22/24 | Sold | $8,225,000 | -13.4% | $877 / Sq Ft |
| 06/27/2024 06/27/24 | Price Changed | $9,500,000 | 0.0% | $1,013 / Sq Ft |
| 05/31/2024 05/31/24 | Price Changed | $9,500,000 | 0.0% | $1,013 / Sq Ft |
| 05/30/2024 05/30/24 | Price Changed | $9,500,000 | 0.0% | $1,013 / Sq Ft |
| 05/09/2024 05/09/24 | Pending | -- | -- | -- |
| 10/08/2023 10/08/23 | For Sale | $9,500,000 | +15.5% | $1,013 / Sq Ft |
| 10/06/2023 10/06/23 | Off Market | $8,225,000 | -- | -- |
| 05/15/2023 05/15/23 | Price Changed | $9,500,000 | -13.6% | $1,013 / Sq Ft |
| 02/15/2023 02/15/23 | For Sale | $11,000,000 | -- | $1,173 / Sq Ft |
Tax History
| Year | Tax Paid | Tax Assessment Tax Assessment Total Assessment is a certain percentage of the fair market value that is determined by local assessors to be the total taxable value of land and additions on the property. | Land | Improvement |
|---|---|---|---|---|
| 2024 | $58,570 | $4,679,419 | $3,694,282 | $985,137 |
| 2023 | $56,399 | $4,587,667 | $3,621,846 | $965,821 |
| 2022 | $53,811 | $4,497,714 | $3,550,830 | $946,884 |
| 2021 | $53,136 | $4,409,524 | $3,481,206 | $928,318 |
| 2019 | $51,481 | $4,278,737 | $3,377,952 | $900,785 |
| 2018 | $50,987 | $4,194,841 | $3,311,718 | $883,123 |
| 2016 | $48,695 | $4,031,952 | $3,183,121 | $848,831 |
| 2015 | $47,979 | $3,971,389 | $3,135,308 | $836,081 |
| 2014 | $48,116 | $3,893,596 | $3,073,892 | $819,704 |
Mortgage History
| Date | Status | Loan Amount | Loan Type |
|---|---|---|---|
| Previous Owner | $5,346,250 | New Conventional | |
| Previous Owner | $1,650,000 | Credit Line Revolving | |
| Previous Owner | $4,241,250 | Negative Amortization | |
| Previous Owner | $3,000,000 | Purchase Money Mortgage | |
| Previous Owner | $67,000 | Credit Line Revolving | |
| Previous Owner | $300,000 | Credit Line Revolving | |
| Previous Owner | $250,000 | Credit Line Revolving | |
| Previous Owner | $2,125,000 | Unknown | |
| Previous Owner | $2,133,000 | No Value Available | |
| Previous Owner | $2,096,250 | No Value Available |
Deed History
| Date | Type | Sale Price | Title Company |
|---|---|---|---|
| Grant Deed | $8,225,000 | Upward Title Company | |
| Grant Deed | $3,800,000 | Servicelink | |
| Trustee Deed | $4,930,000 | Accommodation | |
| Grant Deed | -- | Fatcola | |
| Interfamily Deed Transfer | -- | First American Title Co | |
| Interfamily Deed Transfer | -- | -- | |
| Interfamily Deed Transfer | -- | First American Title Co | |
| Interfamily Deed Transfer | -- | -- | |
| Grant Deed | $3,255,000 | Equity Title |
Similar Homes in Beverly Hills, CA
Source: California Regional Multiple Listing Service (CRMLS)
MLS Number: SB23026035
APN: 4385-004-018
- 13439 Java Dr
- 3277 Longridge Terrace
- 13511 Mulholland Dr
- 3236 Longridge Terrace
- 13170 Mulholland Dr
- 13150 Mulholland Dr
- 0 Newcomb Dr Unit 25493153
- 0 Newcomb Dr Unit 25493149
- 0 Newcomb Dr Unit 25493029
- 9697 Moorgate Rd
- 71 Beverly Park
- 13388 Newcomb Dr
- 3637 Dixie Canyon Place
- 3254 Hutton Dr
- 2870 & 2860 Beverly Dr
- 3681 Alomar Dr
- 9825 Melinda Dr
- 3546 Weslin Ave
- 9818 Hythe Ct
- 9727 Arby Dr






