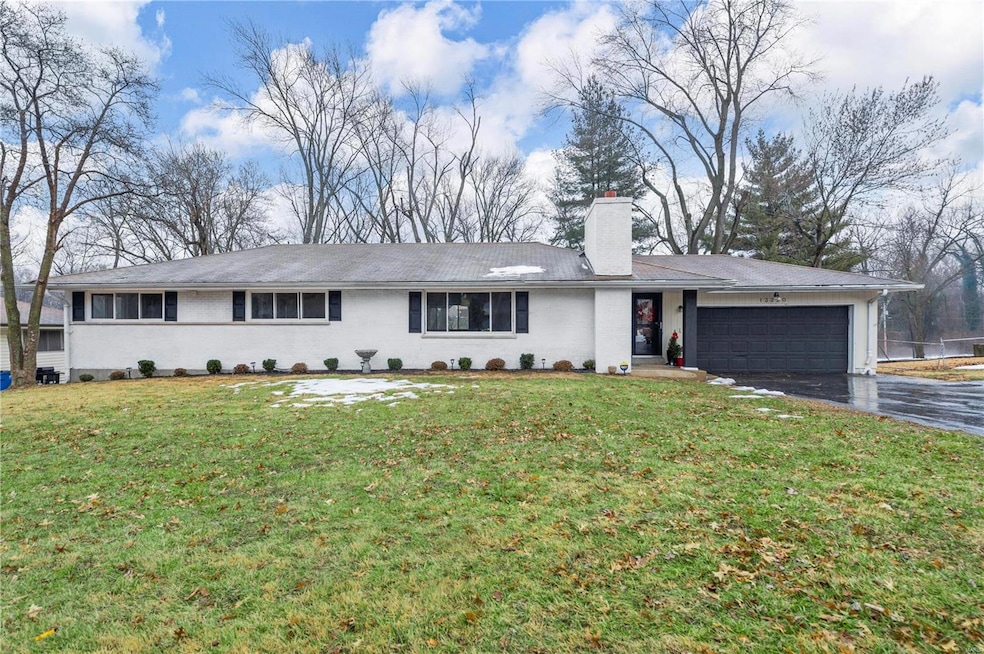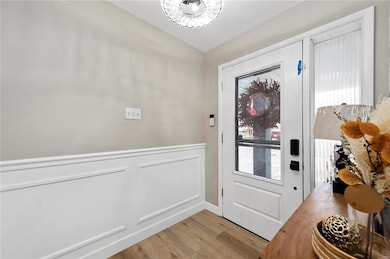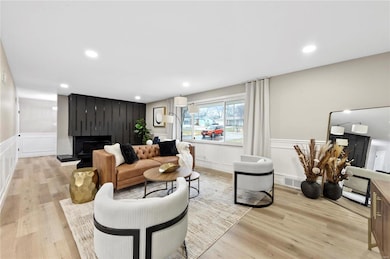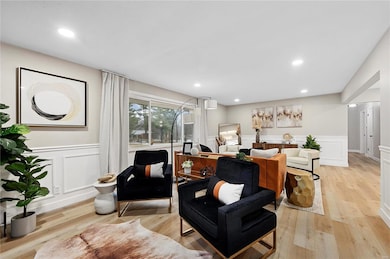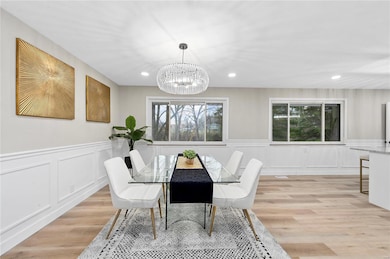
13320 Old Jamestown Rd Florissant, MO 63033
Highlights
- 0.57 Acre Lot
- Backs to Trees or Woods
- 2 Car Attached Garage
- Traditional Architecture
- Bonus Room
- Living Room
About This Home
As of March 2025This beautifully remodeled ranch-style home offers three bedrooms and two baths on the main floor, featuring a spacious open living area with a stunning feature fireplace. The large living and family rooms flow seamlessly into the separate dining area, which opens to a beautifully updated, functional kitchen with an oversized island, custom cabinetry, and a full suite of appliances. The finished lower level adds even more living space with three bonus rooms—perfect for additional sleeping areas, offices, or a game room—and a third bathroom. Enjoy additional entertaining in the ample secondary living space. Step outside to the huge patio and a fully fenced half-acre yard. If your dog needs more space to play, this yard has you covered. The home has a 2-car attached garage, extra parking, and a shed for yard tools. This home combines comfort, style, and functionality throughout.
Home Details
Home Type
- Single Family
Est. Annual Taxes
- $3,175
Year Built
- Built in 1957
Lot Details
- 0.57 Acre Lot
- Wood Fence
- Chain Link Fence
- Backs to Trees or Woods
Parking
- 2 Car Attached Garage
- Driveway
- Off-Street Parking
Home Design
- Traditional Architecture
- Brick Exterior Construction
Interior Spaces
- 1-Story Property
- Wood Burning Fireplace
- Insulated Windows
- Family Room
- Living Room
- Dining Room
- Bonus Room
- Storage Room
Kitchen
- Range
- Microwave
- Dishwasher
- Disposal
Bedrooms and Bathrooms
- 6 Bedrooms
- 3 Full Bathrooms
Partially Finished Basement
- Basement Fills Entire Space Under The House
- Bedroom in Basement
- Finished Basement Bathroom
Schools
- Jamestown Elem. Elementary School
- Central Middle School
- Hazelwood Central High School
Additional Features
- Shed
- Forced Air Heating System
Community Details
- Recreational Area
Listing and Financial Details
- Assessor Parcel Number 07G-34-0175
Map
Home Values in the Area
Average Home Value in this Area
Property History
| Date | Event | Price | Change | Sq Ft Price |
|---|---|---|---|---|
| 03/27/2025 03/27/25 | Sold | -- | -- | -- |
| 02/07/2025 02/07/25 | For Sale | $319,000 | +68.0% | $106 / Sq Ft |
| 01/21/2025 01/21/25 | Off Market | -- | -- | -- |
| 08/26/2024 08/26/24 | Sold | -- | -- | -- |
| 07/31/2024 07/31/24 | Pending | -- | -- | -- |
| 07/19/2024 07/19/24 | Price Changed | $189,900 | 0.0% | $63 / Sq Ft |
| 07/19/2024 07/19/24 | For Sale | $189,900 | +35.6% | $63 / Sq Ft |
| 07/19/2024 07/19/24 | Off Market | -- | -- | -- |
| 06/30/2017 06/30/17 | Sold | -- | -- | -- |
| 05/15/2017 05/15/17 | For Sale | $140,000 | -- | $85 / Sq Ft |
Tax History
| Year | Tax Paid | Tax Assessment Tax Assessment Total Assessment is a certain percentage of the fair market value that is determined by local assessors to be the total taxable value of land and additions on the property. | Land | Improvement |
|---|---|---|---|---|
| 2023 | $3,175 | $35,210 | $5,490 | $29,720 |
| 2022 | $3,033 | $28,760 | $6,420 | $22,340 |
| 2021 | $2,901 | $28,760 | $6,420 | $22,340 |
| 2020 | $2,793 | $26,090 | $4,830 | $21,260 |
| 2019 | $2,754 | $26,090 | $4,830 | $21,260 |
| 2018 | $2,440 | $21,340 | $3,210 | $18,130 |
| 2017 | $2,437 | $21,340 | $3,210 | $18,130 |
| 2016 | $2,426 | $20,860 | $3,210 | $17,650 |
| 2015 | $2,371 | $20,860 | $3,210 | $17,650 |
| 2014 | $2,325 | $20,330 | $4,330 | $16,000 |
Mortgage History
| Date | Status | Loan Amount | Loan Type |
|---|---|---|---|
| Open | $319,113 | FHA | |
| Previous Owner | $216,989 | Construction | |
| Previous Owner | $170,000 | Construction | |
| Previous Owner | $140,409 | FHA | |
| Previous Owner | $118,797 | New Conventional | |
| Previous Owner | $125,700 | Purchase Money Mortgage | |
| Previous Owner | $121,037 | Unknown |
Deed History
| Date | Type | Sale Price | Title Company |
|---|---|---|---|
| Warranty Deed | -- | None Listed On Document | |
| Warranty Deed | -- | Investors Title Company | |
| Warranty Deed | $135,000 | None Listed On Document | |
| Trustee Deed | $140,600 | None Listed On Document | |
| Interfamily Deed Transfer | -- | Investors Title Co Clayton | |
| Warranty Deed | -- | Investors Title Co Clayton | |
| Warranty Deed | $157,150 | None Available |
Similar Homes in Florissant, MO
Source: MARIS MLS
MLS Number: MAR25003092
APN: 07G-34-0175
- 13360 Old Jamestown Rd
- 5041 Trailbend Dr
- 13030 Old Jamestown Rd
- 13011 Mystic Bend Ln
- 12425 Jerries Ln
- 5432 Trailbend Dr
- 13107 Ambrose Ct
- 12508 Early Morning Dr
- 4929 High Crest Ct
- 4847 Trees Edge Ln
- 4846 Trees Edge Ln
- 4850 Trees Edge Ln
- 12265 Space Dr
- 6587 Dolphin Cir E Unit 110B
- 13145 Crestwood Bend Ln
- 13141 Crestwood Bend Ln
- 6466 White Cap Ln Unit A
- 13125 Crestwood Bend Ln
- 14060 Old Jamestown Rd
- 13124 Crestwood Bend Ln
