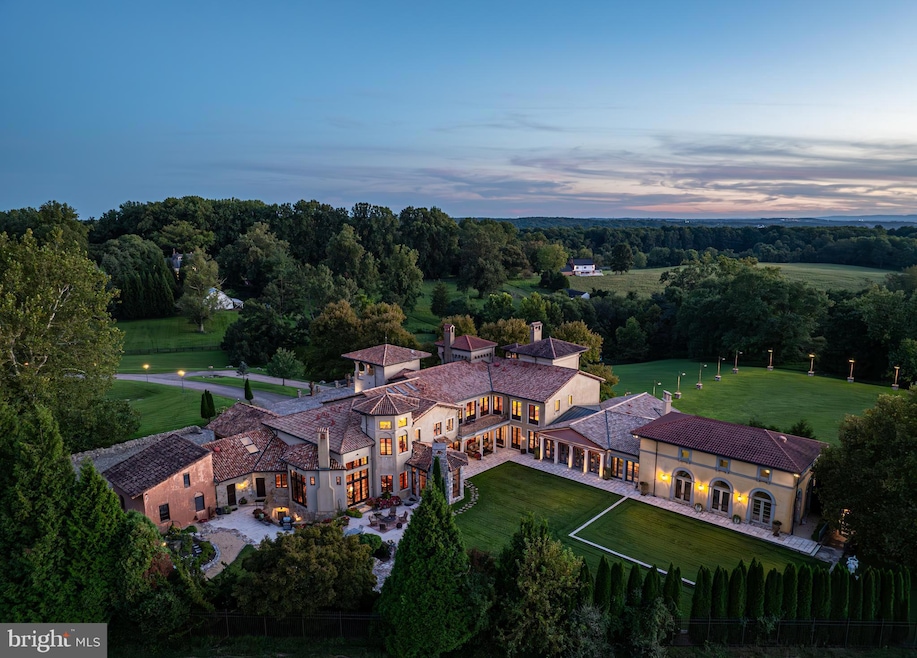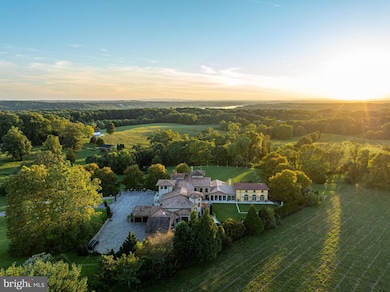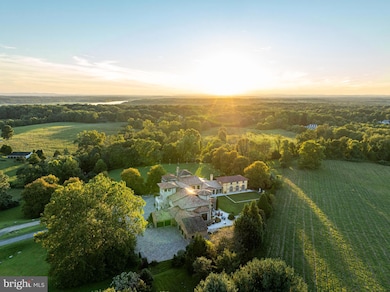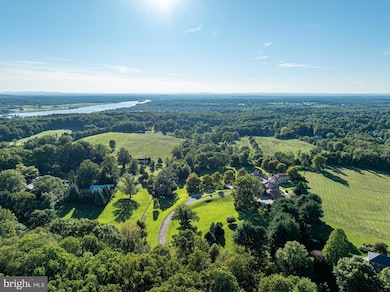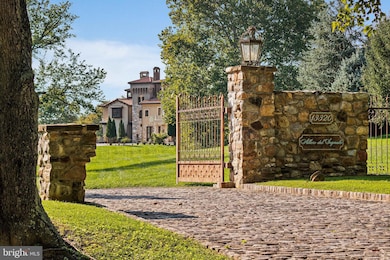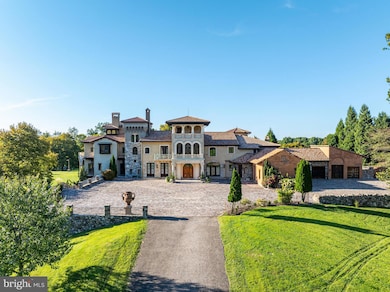
13320 Signal Tree Ln Potomac, MD 20854
Darnestown NeighborhoodEstimated payment $66,562/month
Highlights
- Second Kitchen
- 24-Hour Security
- Sauna
- Darnestown Elementary School Rated A
- Private Pool
- Gourmet Country Kitchen
About This Home
Albero del Segnale is a luxurious Italian-style villa located on ten acres in the Potomac countryside on historic Civil War property. The custom-built home was meticulously crafted with reclaimed European materials, including cobblestone, limestone columns, and over 100 uniquely intricate handcrafted wood doors. The villa’s design evokes a traditional Tuscan hilltop village, featuring multiple courtyards, garages, and a three-story bell tower.
Inside, the home boasts exceptional details like Venetian-inspired stencils, a terra cotta entry
hall, and countless European antiquities. The villa includes multiple fireplaces, a grand piano, a professional-grade kitchen, an expansive family room, a two-story library, and multiple large hosting spaces with wet bars. There are numerous luxurious spaces such as a main-level master suite with his and hers bathrooms, a reflection room called “The Temple,” an indoor lap pool, and Turkish baths. The home’s upper level contains five additional bedrooms, and a TV lounge.
The lower level offers practical amenities, including a design studio, a rustic in-law apartment, another bedroom or staging room, several large gathering rooms perfect for lectures and/or seated dinners, along with a secure 1,600 square foot vault.
The ten-acre estate also features outdoor attractions like a workshop, pond, large lighted parking area or flat green space for events, gently rolling hills of pasture grasses, an elevated garden to allow for natural irrigation, and chapel ruins. The estate is ideal for artistic retreats, film premieres, writer’s gatherings, performance showcases, historical or scientific presentations, musical performances, community building events, weddings, and other inspirational gatherings.
Albero del Segnale is described as perfect for creative souls—artists, musicians, historians, scientists, writers, chefs, and performers—seeking inspiration in a breathtaking, authentic, historically rich environment.
This is a once-in-a-lifetime opportunity to own a piece of history that can never be replicated as many of the materials are priceless and no longer available to ever be reproduced. At almost 30,000 square feet, it is the largest home for sale in Montgomery County and is priced below the assessed value. Over the last two decades, an estimated 20,000 people have come to this estate to be inspired and inspire others. As the Civil War soldiers used its former chestnut tree to look out in the distance at both what was coming and what lay beyond, let Albero del Segnale be your Signal Tree of all that’s come before you and what will go beyond you.
Home Details
Home Type
- Single Family
Est. Annual Taxes
- $132,322
Year Built
- Built in 2007
Lot Details
- 9.94 Acre Lot
- Stone Retaining Walls
- Landscaped
- Extensive Hardscape
- Private Lot
- Secluded Lot
- Premium Lot
- Open Lot
- Back Yard
- Property is zoned RC
Parking
- 5 Car Attached Garage
- Parking Storage or Cabinetry
- Lighted Parking
- Side Facing Garage
- Garage Door Opener
- Stone Driveway
- Unpaved Parking
- Off-Street Parking
Property Views
- Pond
- Panoramic
- Scenic Vista
- Pasture
- Garden
Home Design
- Mediterranean Architecture
- Villa
- Bump-Outs
- Studio
- Pitched Roof
- Tile Roof
- Stucco
Interior Spaces
- Property has 3 Levels
- Open Floorplan
- Wet Bar
- Curved or Spiral Staircase
- Dual Staircase
- Built-In Features
- Bar
- Beamed Ceilings
- Tray Ceiling
- Cathedral Ceiling
- Ceiling Fan
- Recessed Lighting
- 7 Fireplaces
- Wood Burning Fireplace
- Stone Fireplace
- Fireplace Mantel
- Double Pane Windows
- Window Treatments
- Stained Glass
- Atrium Windows
- Transom Windows
- Casement Windows
- Double Door Entry
- French Doors
- Sliding Doors
- Great Room
- Family Room Off Kitchen
- Formal Dining Room
- Bonus Room
- Workshop
- Utility Room
- Sauna
- Home Gym
- Attic
- Basement
Kitchen
- Gourmet Country Kitchen
- Kitchenette
- Second Kitchen
- Breakfast Area or Nook
- Butlers Pantry
- Built-In Range
- Down Draft Cooktop
- Range Hood
- Built-In Microwave
- Extra Refrigerator or Freezer
- Dishwasher
- Kitchen Island
- Upgraded Countertops
- Wine Rack
- Disposal
- Instant Hot Water
Flooring
- Wood
- Stone
- Concrete
- Slate Flooring
Bedrooms and Bathrooms
- En-Suite Bathroom
- Walk-In Closet
- In-Law or Guest Suite
- Soaking Tub
- Bathtub with Shower
- Walk-in Shower
Laundry
- Laundry on lower level
- Stacked Electric Washer and Dryer
Home Security
- Monitored
- Exterior Cameras
- Fire and Smoke Detector
- Flood Lights
Accessible Home Design
- Accessible Elevator Installed
- Halls are 36 inches wide or more
- Doors swing in
- More Than Two Accessible Exits
- Level Entry For Accessibility
- Ramp on the main level
Pool
- Private Pool
- Spa
Outdoor Features
- Multiple Balconies
- Screened Patio
- Terrace
- Exterior Lighting
- Shed
- Outbuilding
- Playground
- Rain Gutters
- Porch
Utilities
- Forced Air Zoned Heating and Cooling System
- Air Source Heat Pump
- Heating System Powered By Owned Propane
- Power Generator
- Multi-Tank Propane Water Heater
- Well
- Septic Tank
Listing and Financial Details
- Tax Lot 27
- Assessor Parcel Number 160603278022
Community Details
Overview
- No Home Owners Association
- River Plantation Subdivision
Security
- 24-Hour Security
Map
Home Values in the Area
Average Home Value in this Area
Tax History
| Year | Tax Paid | Tax Assessment Tax Assessment Total Assessment is a certain percentage of the fair market value that is determined by local assessors to be the total taxable value of land and additions on the property. | Land | Improvement |
|---|---|---|---|---|
| 2024 | $132,322 | $11,431,700 | $359,200 | $11,072,500 |
| 2023 | $125,624 | $10,904,800 | $0 | $0 |
| 2022 | $83,646 | $10,377,900 | $0 | $0 |
| 2021 | $108,501 | $9,851,000 | $359,200 | $9,491,800 |
| 2020 | $108,530 | $9,851,000 | $359,200 | $9,491,800 |
| 2019 | $108,461 | $9,851,000 | $359,200 | $9,491,800 |
| 2018 | $108,845 | $9,868,700 | $359,200 | $9,509,500 |
| 2017 | $112,131 | $9,817,533 | $0 | $0 |
| 2016 | -- | $9,766,367 | $0 | $0 |
| 2015 | $71,195 | $9,715,200 | $0 | $0 |
| 2014 | $71,195 | $8,705,333 | $0 | $0 |
Property History
| Date | Event | Price | Change | Sq Ft Price |
|---|---|---|---|---|
| 03/17/2025 03/17/25 | Price Changed | $9,950,000 | -9.5% | $372 / Sq Ft |
| 11/04/2024 11/04/24 | For Sale | $10,995,000 | -- | $412 / Sq Ft |
Deed History
| Date | Type | Sale Price | Title Company |
|---|---|---|---|
| Deed | $975,000 | -- | |
| Deed | $575,000 | -- |
Mortgage History
| Date | Status | Loan Amount | Loan Type |
|---|---|---|---|
| Open | $4,800,000 | Commercial |
Similar Homes in Potomac, MD
Source: Bright MLS
MLS Number: MDMC2151600
APN: 06-03278022
- 15220 River Rd
- 13813 Berryville Rd
- 13165 Violettes Lock Rd
- 14005 Hartley Hall Place
- 13713 Esworthy Rd
- 14660 Seneca Farm Ln
- 14656 Seneca Farm Ln
- 14611 Seneca Farm Ln
- 14673 Seneca Farm Ln
- 14669 Seneca Farm Ln
- 14665 Seneca Farm Ln
- 14647 Seneca Farm Ln
- 14228 Cervantes Ave
- 14910 Spring Meadows Dr
- 13223 Query Mill Rd
- 14128 Seneca Rd
- 14905 Finegan Farm Dr
- 14239 Seneca Rd
- 101 Chimney Ridge Place
- 13405 Query Mill Rd
