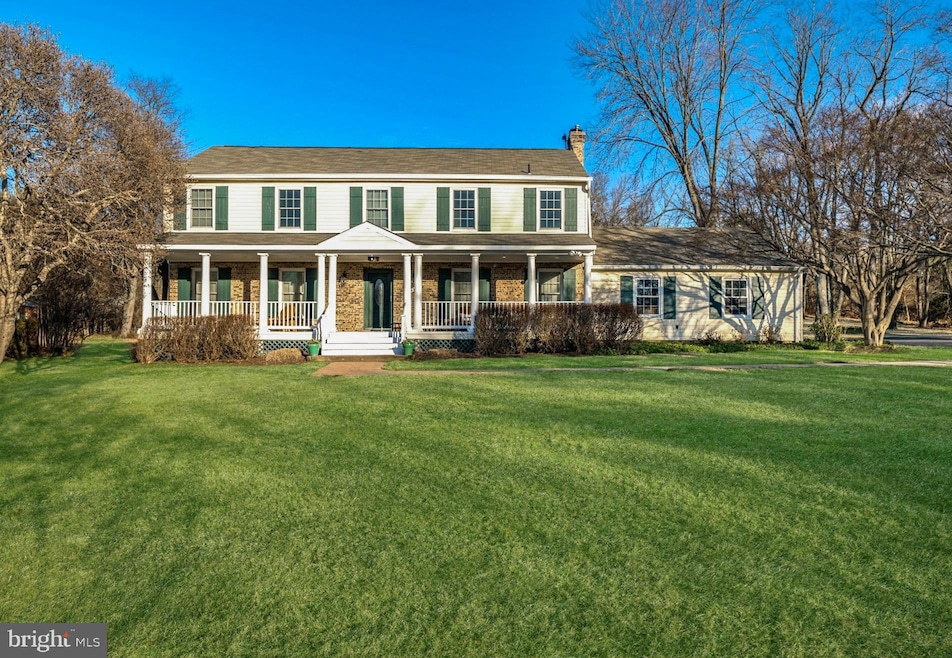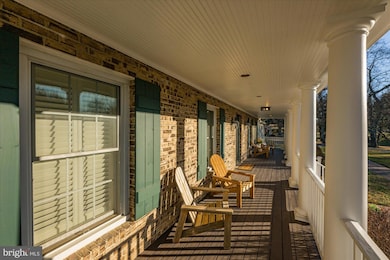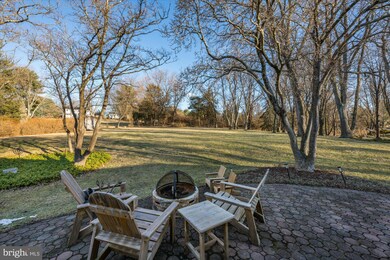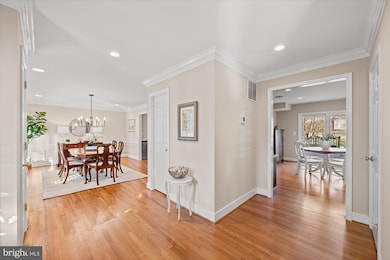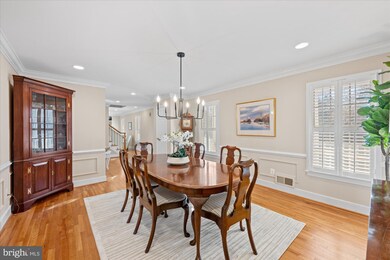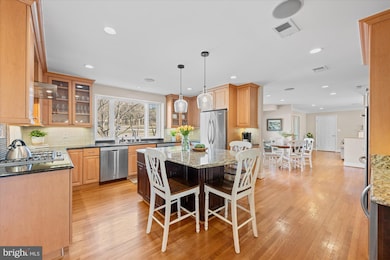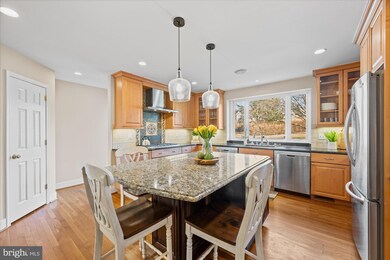
13321 Glen Mill Rd Rockville, MD 20850
Highlights
- Eat-In Gourmet Kitchen
- Colonial Architecture
- Premium Lot
- Scenic Views
- Deck
- Recreation Room
About This Home
As of March 2025Nestled along a winding country road and set back on a picturesque rolling lawn, this classic brick and siding colonial, almost 4,000 SF, with a welcoming front porch exudes timeless charm. Upon entering the front-to-back foyer you are greeted by the Formal Dining Room to the left and the inviting Family Room with a wood burning fireplace to the right, featuring custom built-ins and glass French doors leading to a tranquil sunroom, complete with recessed lighting, a ceiling fan and a gas fireplace. The fully renovated Chef’s Kitchen with high end, two-tone cabinets, custom beveled granite countertops, gorgeous pendant lighting, stainless steel appliances including two dishwashers and an ice maker along with a large center island offer everything one could desire. Adjacent to the Kitchen is the Breakfast Room with recessed lighting and sliding glass doors to the expansive rear deck-perfect for outdoor gatherings. Upstairs, the generously proportioned Primary Suite boasts an updated en suite full Bathroom and walk-in closet. Three additional large bedrooms and two full bathrooms complete the upper level. The finished Lower Level offers a spacious Recreation Room with a game area plus a sitting area along with ample unfinished storage space. Outside, the beautifully level front and rear lawns, just over an acre, provide ideal spaces for children, pets, outdoor entertaining and gardening. Start planning your summer parties and get ready to make unforgettable memories. Your friends and family won't want to leave this beautiful home and amazing setting. Perfectly positioned within easy access of the Shady Grove Metro, I-270, the BioMed Corridor; Shady Grove Hospital, great local dining and shopping at Falls Grove and Traville Gateway, this home can't be beat. This exceptional property offers everything you need to create the perfect home! Don't miss it! Wootton School Cluster
Home Details
Home Type
- Single Family
Est. Annual Taxes
- $9,578
Year Built
- Built in 1973 | Remodeled in 2011
Lot Details
- 1.06 Acre Lot
- Landscaped
- Premium Lot
- Level Lot
- Backs to Trees or Woods
- Back Yard
- Property is in very good condition
- Property is zoned RE1
Parking
- 2 Car Direct Access Garage
- 6 Driveway Spaces
- Oversized Parking
- Side Facing Garage
- Garage Door Opener
- Off-Street Parking
Property Views
- Scenic Vista
- Garden
Home Design
- Colonial Architecture
- Brick Exterior Construction
- Architectural Shingle Roof
- Vinyl Siding
Interior Spaces
- Property has 3 Levels
- Traditional Floor Plan
- Built-In Features
- Crown Molding
- Ceiling Fan
- Recessed Lighting
- 2 Fireplaces
- Corner Fireplace
- Wood Burning Fireplace
- Fireplace With Glass Doors
- Fireplace Mantel
- Gas Fireplace
- Double Pane Windows
- Double Hung Windows
- Entrance Foyer
- Family Room
- Formal Dining Room
- Recreation Room
- Sun or Florida Room
- Storage Room
- Flood Lights
- Attic
Kitchen
- Eat-In Gourmet Kitchen
- Breakfast Room
- Double Oven
- Gas Oven or Range
- Six Burner Stove
- Cooktop with Range Hood
- Built-In Microwave
- Extra Refrigerator or Freezer
- Ice Maker
- Dishwasher
- Stainless Steel Appliances
- Kitchen Island
- Upgraded Countertops
- Disposal
Flooring
- Wood
- Carpet
- Ceramic Tile
Bedrooms and Bathrooms
- 4 Bedrooms
- En-Suite Primary Bedroom
- En-Suite Bathroom
- Walk-In Closet
Laundry
- Laundry Room
- Laundry on lower level
- Dryer
- Washer
Finished Basement
- Heated Basement
- Basement Fills Entire Space Under The House
- Interior Basement Entry
- Sump Pump
- Space For Rooms
- Workshop
- Basement Windows
Outdoor Features
- Deck
- Patio
- Exterior Lighting
- Shed
- Outbuilding
Schools
- Fallsmead Elementary School
- Robert Frost Middle School
- Thomas S. Wootton High School
Utilities
- Forced Air Zoned Heating and Cooling System
- Natural Gas Water Heater
- Septic Tank
Community Details
- No Home Owners Association
- Glen Hills Subdivision, Fantastic!! Floorplan
Listing and Financial Details
- Tax Lot 18
- Assessor Parcel Number 160400078257
Map
Home Values in the Area
Average Home Value in this Area
Property History
| Date | Event | Price | Change | Sq Ft Price |
|---|---|---|---|---|
| 03/26/2025 03/26/25 | Sold | $1,413,100 | +13.2% | $377 / Sq Ft |
| 02/23/2025 02/23/25 | Pending | -- | -- | -- |
| 02/22/2025 02/22/25 | For Sale | $1,248,000 | -- | $333 / Sq Ft |
Tax History
| Year | Tax Paid | Tax Assessment Tax Assessment Total Assessment is a certain percentage of the fair market value that is determined by local assessors to be the total taxable value of land and additions on the property. | Land | Improvement |
|---|---|---|---|---|
| 2024 | $9,578 | $781,267 | $0 | $0 |
| 2023 | $8,223 | $726,400 | $504,500 | $221,900 |
| 2022 | $7,851 | $726,400 | $504,500 | $221,900 |
| 2021 | $7,806 | $726,400 | $504,500 | $221,900 |
| 2020 | $7,806 | $730,600 | $504,500 | $226,100 |
| 2019 | $7,681 | $721,100 | $0 | $0 |
| 2018 | $7,583 | $711,600 | $0 | $0 |
| 2017 | $7,620 | $702,100 | $0 | $0 |
| 2016 | -- | $683,967 | $0 | $0 |
| 2015 | $7,114 | $665,833 | $0 | $0 |
| 2014 | $7,114 | $647,700 | $0 | $0 |
Mortgage History
| Date | Status | Loan Amount | Loan Type |
|---|---|---|---|
| Open | $1,080,000 | New Conventional | |
| Closed | $1,080,000 | New Conventional | |
| Previous Owner | $250,000 | Commercial | |
| Previous Owner | $359,555 | New Conventional | |
| Previous Owner | $400,000 | New Conventional | |
| Previous Owner | $100,000 | Credit Line Revolving |
Deed History
| Date | Type | Sale Price | Title Company |
|---|---|---|---|
| Deed | $1,413,100 | First American Title | |
| Deed | $1,413,100 | First American Title | |
| Deed | $310,000 | -- |
Similar Homes in Rockville, MD
Source: Bright MLS
MLS Number: MDMC2165650
APN: 04-00078257
- 13727 Valley Dr
- 0 Valley Dr Unit MDMC2169922
- 9828 Watts Branch Dr
- 10102 Daphney House Way
- 13304 Southwood Dr
- 13704 Goosefoot Terrace
- 9504 Veirs Dr
- 13113 Jasmine Hill Terrace
- 14003 Gray Birch Way
- 13027 Cleveland Dr
- 9716 Overlea Dr
- 3 Maplecrest Ct
- 10834 Hillbrooke Ln
- 13005 Boswell Ct
- 13826 Glen Mill Rd
- 13704 Lambertina Place
- 10701 Boswell Ln
- 13200 Foxden Dr
- 10716 Cloverbrooke Dr
- 9710 Overlea Dr
