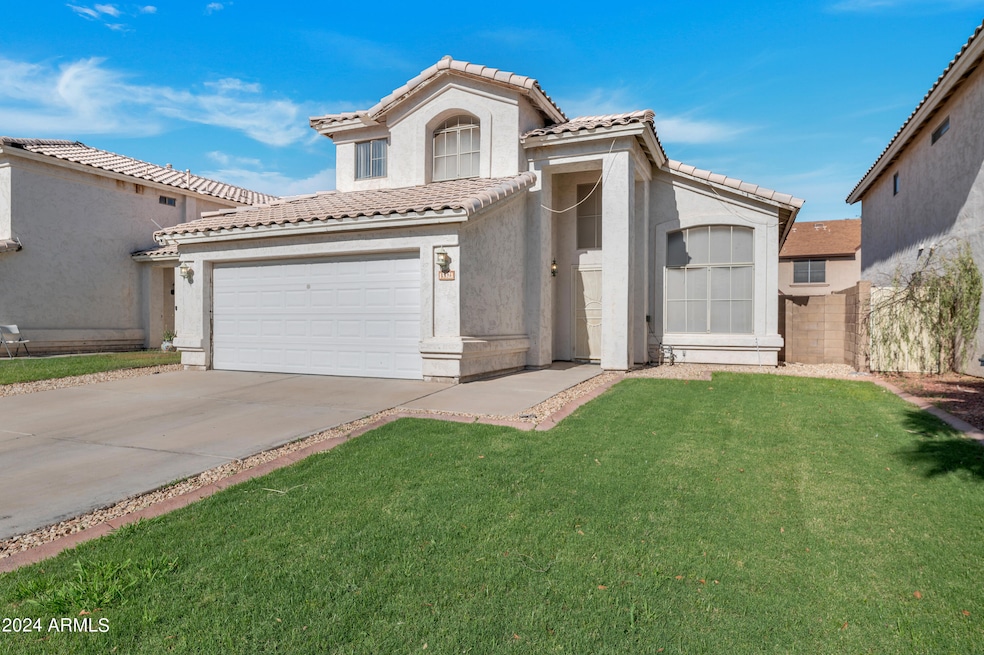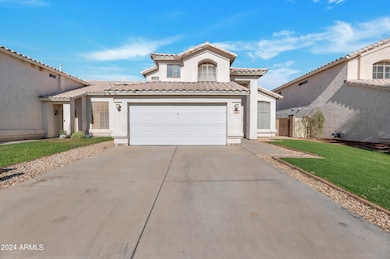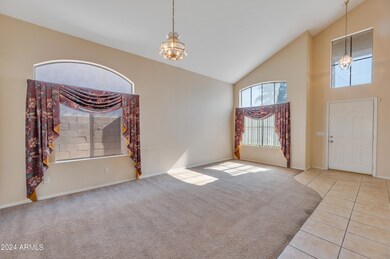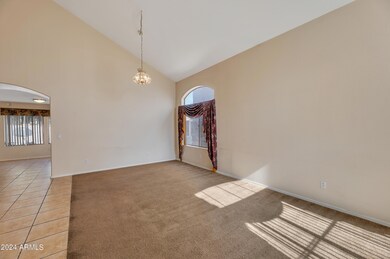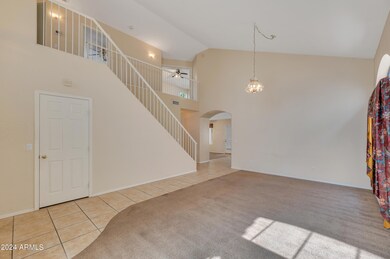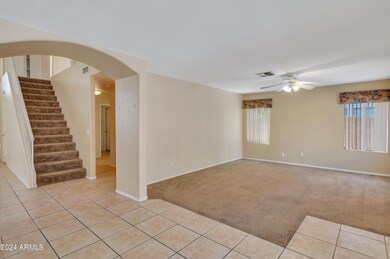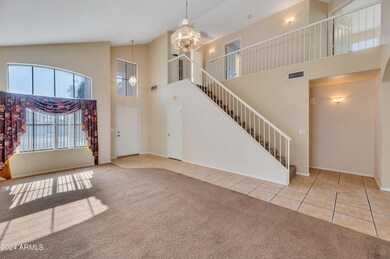
13321 N 82nd Dr Peoria, AZ 85381
Avenue Thunderbird NeighborhoodHighlights
- Heated Spa
- No HOA
- Eat-In Kitchen
- Oasis Elementary School Rated A-
- Cul-De-Sac
- Double Pane Windows
About This Home
As of November 2024Great Potential with freshly painted interior and exterior in this spacious 4-bedroom, 3-bathroom home offers over 2,000 square feet of living space, promising ample comfort and possibilities. This home presents a wonderful opportunity to customize and create a personalized living space in a well-located and amenity-rich neighborhood.
Conveniently designed, the home features a guest bedroom and full bathroom on the lower level for added accessibility. Upstairs, a Jack and Jill bathroom with dual sinks enhances the practical layout. The kitchen showcases matching black appliances, an electric stove, and white cabinets, creating a modern and unified aesthetic.
Home showcases tile flooring in high traffic areas for durability and easy upkeep.
Outside, the backyard features a heated pool and spa for year-round enjoyment, a built-in grill on the patio, perfect for entertaining guests.
Located within walking distance of various amenities such as restaurants, a grocery store, shopping options, schools, and a park, convenience is paramount. Nearby attractions include Rio Vista Community Park and the Peoria Sports Complex, home to spring training for the Seattle Mariners and San Diego Padres.
The property also offers easy access to the 101 freeway, placing Arrowhead Mall, Desert Diamond Casino, University of Phoenix Stadium, and Westgate Entertainment venues all within a 10-minute drive.
Recent upgrades pool heat pump, AC unit, and a water heater, ensuring comfort and peace of mind for its future residents.
Home Details
Home Type
- Single Family
Est. Annual Taxes
- $1,569
Year Built
- Built in 1994
Lot Details
- 4,757 Sq Ft Lot
- Cul-De-Sac
- Block Wall Fence
Parking
- 2 Car Garage
Home Design
- Wood Frame Construction
- Tile Roof
- Stucco
Interior Spaces
- 2,070 Sq Ft Home
- 2-Story Property
- Ceiling height of 9 feet or more
- Double Pane Windows
Kitchen
- Eat-In Kitchen
- Built-In Microwave
- Laminate Countertops
Flooring
- Carpet
- Tile
- Vinyl
Bedrooms and Bathrooms
- 4 Bedrooms
- Primary Bathroom is a Full Bathroom
- 3 Bathrooms
- Dual Vanity Sinks in Primary Bathroom
- Bathtub With Separate Shower Stall
Pool
- Heated Spa
- Heated Pool
Schools
- Oasis Elementary School
- Centennial High School
Utilities
- Cooling Available
- Heating System Uses Natural Gas
- High Speed Internet
- Cable TV Available
Listing and Financial Details
- Legal Lot and Block 131 / 1E
- Assessor Parcel Number 231-15-131
Community Details
Overview
- No Home Owners Association
- Association fees include no fees
- Built by SHEA
- 83Rd Avenue & Thunderbird Subdivision
Recreation
- Bike Trail
Map
Home Values in the Area
Average Home Value in this Area
Property History
| Date | Event | Price | Change | Sq Ft Price |
|---|---|---|---|---|
| 11/13/2024 11/13/24 | Sold | $422,000 | -6.1% | $204 / Sq Ft |
| 09/23/2024 09/23/24 | Pending | -- | -- | -- |
| 09/12/2024 09/12/24 | Price Changed | $449,500 | -2.3% | $217 / Sq Ft |
| 08/30/2024 08/30/24 | For Sale | $460,000 | 0.0% | $222 / Sq Ft |
| 08/23/2024 08/23/24 | Off Market | $460,000 | -- | -- |
| 08/13/2024 08/13/24 | Price Changed | $460,000 | -2.1% | $222 / Sq Ft |
| 06/29/2024 06/29/24 | For Sale | $470,000 | +22.1% | $227 / Sq Ft |
| 08/10/2021 08/10/21 | Sold | $385,000 | 0.0% | $186 / Sq Ft |
| 07/15/2021 07/15/21 | For Sale | $385,000 | 0.0% | $186 / Sq Ft |
| 01/01/2015 01/01/15 | Rented | $1,500 | -4.8% | -- |
| 12/16/2014 12/16/14 | Under Contract | -- | -- | -- |
| 10/17/2014 10/17/14 | For Rent | $1,575 | -91.4% | -- |
| 07/19/2013 07/19/13 | Rented | $18,300 | +1009.1% | -- |
| 07/17/2013 07/17/13 | Under Contract | -- | -- | -- |
| 05/31/2013 05/31/13 | For Rent | $1,650 | -- | -- |
Tax History
| Year | Tax Paid | Tax Assessment Tax Assessment Total Assessment is a certain percentage of the fair market value that is determined by local assessors to be the total taxable value of land and additions on the property. | Land | Improvement |
|---|---|---|---|---|
| 2025 | $1,551 | $20,055 | -- | -- |
| 2024 | $1,569 | $19,100 | -- | -- |
| 2023 | $1,569 | $34,110 | $6,820 | $27,290 |
| 2022 | $1,537 | $26,460 | $5,290 | $21,170 |
| 2021 | $1,918 | $24,080 | $4,810 | $19,270 |
| 2020 | $1,933 | $22,300 | $4,460 | $17,840 |
| 2019 | $1,874 | $21,180 | $4,230 | $16,950 |
| 2018 | $1,805 | $19,870 | $3,970 | $15,900 |
| 2017 | $1,800 | $17,700 | $3,540 | $14,160 |
| 2016 | $1,779 | $17,530 | $3,500 | $14,030 |
| 2015 | $1,656 | $17,330 | $3,460 | $13,870 |
Mortgage History
| Date | Status | Loan Amount | Loan Type |
|---|---|---|---|
| Previous Owner | $365,750 | New Conventional | |
| Previous Owner | $255,000 | Unknown | |
| Previous Owner | $119,474 | VA | |
| Previous Owner | $120,998 | VA |
Deed History
| Date | Type | Sale Price | Title Company |
|---|---|---|---|
| Warranty Deed | -- | None Listed On Document | |
| Warranty Deed | $422,000 | Security Title Agency | |
| Interfamily Deed Transfer | -- | Magnus Title Agency | |
| Warranty Deed | $385,000 | Magnus Title Agency | |
| Warranty Deed | $119,326 | First American Title | |
| Warranty Deed | -- | First American Title |
Similar Homes in the area
Source: Arizona Regional Multiple Listing Service (ARMLS)
MLS Number: 6724961
APN: 231-15-131
- 8111 W Wacker Rd Unit 106
- 8111 W Wacker Rd Unit 75
- 8226 W Eugie Ave
- 8137 W Wood Dr
- 8335 W Pershing Ave
- 7977 W Wacker Rd Unit 134
- 7977 W Wacker Rd Unit 174
- 8354 W Surrey Ave
- 8037 W Sweetwater Ave
- 13711 N 81st Ave
- 8436 W Pershing Ave
- 7969 W Rue de Lamour
- 8020 W Windrose Dr
- 8510 W Joan de Arc Ave
- 8219 W Corrine Dr
- 8534 W Joan de Arc Ave
- 7905 W Thunderbird Rd Unit 308
- 7905 W Thunderbird Rd Unit 309
- 8007 W Corrine Dr
- 7583 W Gelding Dr
