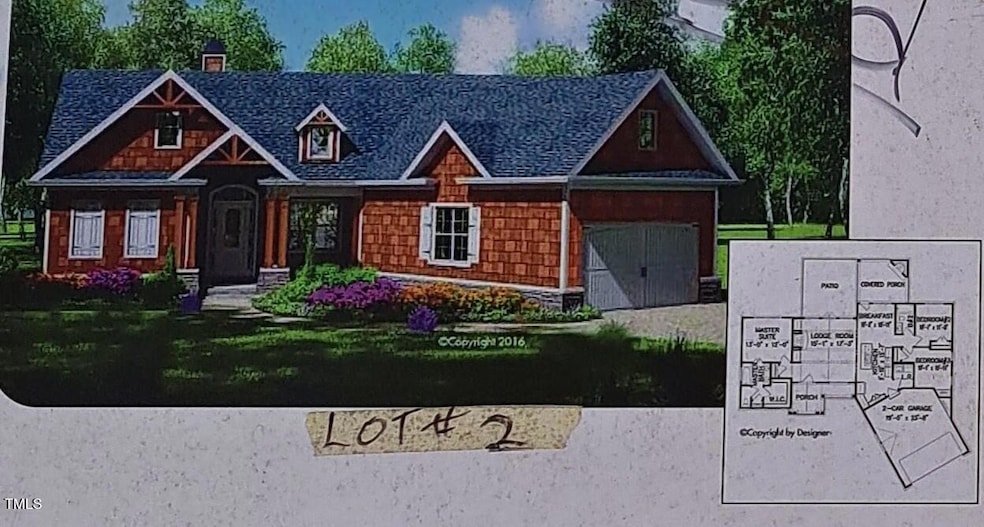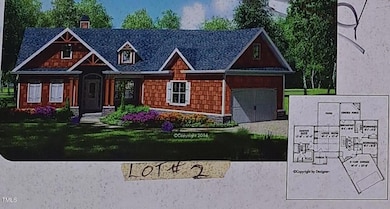
NEW CONSTRUCTION
$36K PRICE INCREASE
13321 Nc 27 W Unit 2 Broadway, NC 27505
Estimated payment $2,396/month
Total Views
1,612
3
Beds
2
Baths
1,552
Sq Ft
$274
Price per Sq Ft
Highlights
- New Construction
- Wooded Lot
- Great Room
- Craftsman Architecture
- High Ceiling
- Granite Countertops
About This Home
USDA AND New Craftsman style Home 3 Bed 2 Bath Open floor plan and 2 car garage This property is 15 miles from Sanford, 3.1 miles to High School, 20 miles to Fort Bragg, 5.2 to Lillington and 28 miles to Fuguay Varina No HOA
Home Details
Home Type
- Single Family
Est. Annual Taxes
- $290
Year Built
- Built in 2025 | New Construction
Lot Details
- 1.14 Acre Lot
- Lot Dimensions are 100x305x185x385
- Wooded Lot
Parking
- 2 Car Attached Garage
- Garage Door Opener
- 4 Open Parking Spaces
Home Design
- Home is estimated to be completed on 5/1/25
- Craftsman Architecture
- Slab Foundation
- Asphalt Roof
- Vinyl Siding
Interior Spaces
- 1,552 Sq Ft Home
- 1-Story Property
- Smooth Ceilings
- High Ceiling
- Ceiling Fan
- Electric Fireplace
- Mud Room
- Entrance Foyer
- Family Room with Fireplace
- Great Room
- Combination Kitchen and Dining Room
- Luxury Vinyl Tile Flooring
- Basement
- Crawl Space
Kitchen
- Electric Cooktop
- Dishwasher
- Granite Countertops
- Tile Countertops
Bedrooms and Bathrooms
- 3 Bedrooms
- 2 Full Bathrooms
- Private Water Closet
- Bathtub
- Shower Only
- Walk-in Shower
Laundry
- Laundry Room
- Laundry on main level
- Electric Dryer Hookup
Home Security
- Smart Lights or Controls
- Fire and Smoke Detector
Outdoor Features
- Covered patio or porch
Schools
- Anderson Creek Elementary School
- West Harnett Middle School
- West Harnett High School
Utilities
- Forced Air Heating and Cooling System
- Heat Pump System
- Electric Water Heater
- Septic Tank
Community Details
- No Home Owners Association
- Built by ADARONDACK
Listing and Financial Details
- Home warranty included in the sale of the property
- Assessor Parcel Number 2
Map
Create a Home Valuation Report for This Property
The Home Valuation Report is an in-depth analysis detailing your home's value as well as a comparison with similar homes in the area
Home Values in the Area
Average Home Value in this Area
Property History
| Date | Event | Price | Change | Sq Ft Price |
|---|---|---|---|---|
| 03/09/2025 03/09/25 | Price Changed | $424,900 | +9.2% | $274 / Sq Ft |
| 03/09/2025 03/09/25 | For Sale | $389,000 | -- | $251 / Sq Ft |
Source: Doorify MLS
Similar Homes in Broadway, NC
Source: Doorify MLS
MLS Number: 10081157
Nearby Homes

