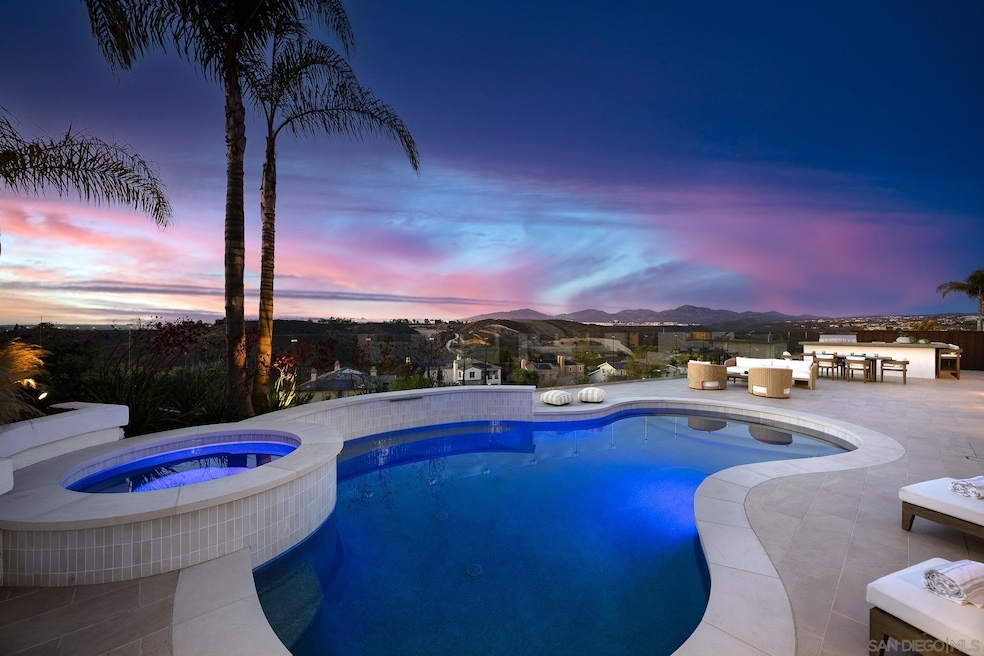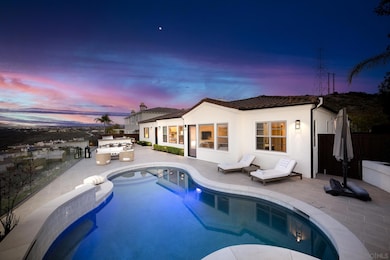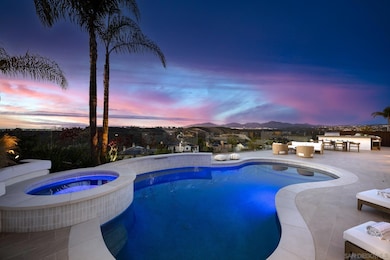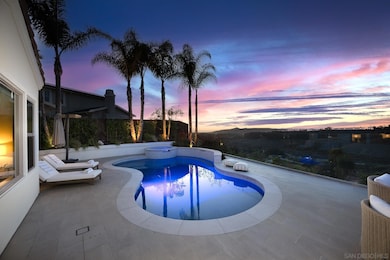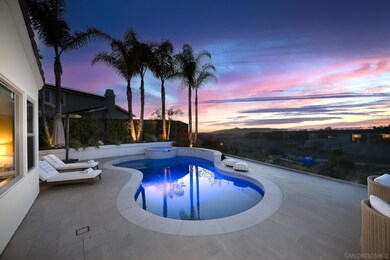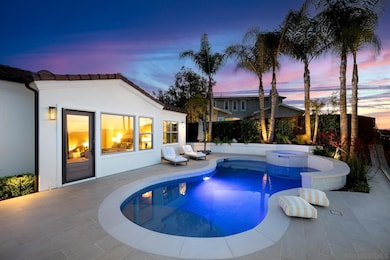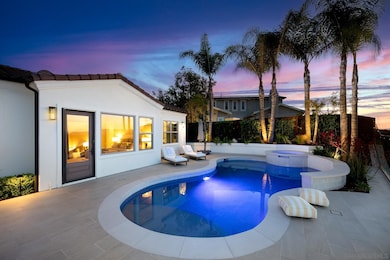
13324 Shadetree Ct San Diego, CA 92131
Rancho Encantada NeighborhoodEstimated payment $17,094/month
Highlights
- Popular Property
- Private Pool
- Open Floorplan
- Morning Creek Elementary School Rated A
- Updated Kitchen
- Mountain View
About This Home
This single-story stunner is located in the sought-after Stonebridge Estates community of Scripps Ranch. It sits on a quiet cul-de-sac with no neighbors across the street and a wide-open canyon behind you. The recently refreshed backyard is perfect for entertaining, with a big BBQ island, Pebbletec saltwater pool and spa, pavers, and glass fence to enjoy your mountain and sunset views. The interior features tons of natural light thanks to the interior courtyard, light travertine flooring, an updated kitchen with a large island, and a vast living space that flows flawlessly into your backyard. The exterior features fresh paint and landscaping, a recently upgraded dual-zone HVAC system, and a paid-in-full solar system. The home features an epoxy-floored three-car garage, of which one of the garage spaces is currently used as an air-conditioned office. The home is loaded with smart features that allow you to control the pool equipment and lighting, outdoor lighting, irrigation, front door lock, and thermostats. The location within the community offers easy access to Sycamore Canyon Park's playground and fields. Residents of this community love the easy access to nature, hiking and biking trails, and being in the Poway Unified School District.
Home Details
Home Type
- Single Family
Est. Annual Taxes
- $22,371
Year Built
- Built in 2005
Lot Details
- 10,494 Sq Ft Lot
- Cul-De-Sac
- Property is Fully Fenced
- Level Lot
- Private Yard
HOA Fees
- $160 Monthly HOA Fees
Parking
- 2 Car Attached Garage
- Driveway
Property Views
- Mountain
- Valley
Home Design
- Clay Roof
- Stucco Exterior
Interior Spaces
- 3,780 Sq Ft Home
- 1-Story Property
- Open Floorplan
- Crown Molding
- Ceiling Fan
- Recessed Lighting
- Family Room with Fireplace
- 2 Fireplaces
- Family Room Off Kitchen
- Living Room with Fireplace
Kitchen
- Updated Kitchen
- Kitchen Island
Bedrooms and Bathrooms
- 5 Bedrooms
Laundry
- Laundry Room
- Gas Dryer Hookup
Pool
- Private Pool
- Spa
Outdoor Features
- Patio
Community Details
- Association fees include common area maintenance
- Stonebridge Estates Association, Phone Number (858) 495-0900
Listing and Financial Details
- Assessor Parcel Number 320-271-18-00
- $609 Monthly special tax assessment
Map
Home Values in the Area
Average Home Value in this Area
Tax History
| Year | Tax Paid | Tax Assessment Tax Assessment Total Assessment is a certain percentage of the fair market value that is determined by local assessors to be the total taxable value of land and additions on the property. | Land | Improvement |
|---|---|---|---|---|
| 2024 | $22,371 | $1,447,470 | $938,175 | $509,295 |
| 2023 | $21,842 | $1,419,089 | $919,780 | $499,309 |
| 2022 | $21,431 | $1,391,265 | $901,746 | $489,519 |
| 2021 | $21,019 | $1,363,986 | $884,065 | $479,921 |
| 2020 | $20,776 | $1,350,000 | $875,000 | $475,000 |
| 2019 | $18,371 | $1,130,000 | $410,000 | $720,000 |
| 2018 | $18,232 | $1,130,000 | $410,000 | $720,000 |
| 2017 | $17,431 | $1,065,000 | $387,000 | $678,000 |
| 2016 | $17,123 | $1,065,000 | $387,000 | $678,000 |
| 2015 | $17,002 | $1,065,000 | $387,000 | $678,000 |
| 2014 | $14,891 | $875,000 | $318,000 | $557,000 |
Property History
| Date | Event | Price | Change | Sq Ft Price |
|---|---|---|---|---|
| 04/11/2025 04/11/25 | For Sale | $2,700,000 | +100.0% | $714 / Sq Ft |
| 08/02/2019 08/02/19 | Sold | $1,350,000 | 0.0% | $357 / Sq Ft |
| 06/05/2019 06/05/19 | Pending | -- | -- | -- |
| 04/29/2019 04/29/19 | For Sale | $1,350,000 | -- | $357 / Sq Ft |
Deed History
| Date | Type | Sale Price | Title Company |
|---|---|---|---|
| Interfamily Deed Transfer | -- | None Available | |
| Interfamily Deed Transfer | -- | Guardian Title Company | |
| Grant Deed | $1,350,000 | Guardian Title Company | |
| Grant Deed | $1,201,500 | First American Title |
Mortgage History
| Date | Status | Loan Amount | Loan Type |
|---|---|---|---|
| Closed | $0 | Credit Line Revolving | |
| Open | $292,000 | Credit Line Revolving | |
| Open | $1,204,000 | New Conventional | |
| Closed | $133,650 | Credit Line Revolving | |
| Previous Owner | $1,080,000 | Adjustable Rate Mortgage/ARM | |
| Previous Owner | $671,815 | Adjustable Rate Mortgage/ARM | |
| Previous Owner | $701,389 | New Conventional |
Similar Homes in the area
Source: San Diego MLS
MLS Number: 250024236
APN: 320-271-18
- 11443 Stockwood Cove
- 11475 Eastridge Place
- 11558 Creek Rd
- 14388 Old Creek Rd
- 12774 Brookside Ln
- 11311 Legacy Canyon Place Unit 3
- 11393 Vista Elevada
- 14622 Whispering Ridge Rd
- 11232 Deprise Cove
- 12518 Swan Canyon Place
- 12373 Caminito Festivo
- 11448 Cypress Canyon Park Dr
- 12525 Birch Bluff Ct
- 11781 Treadwell Dr
- 10935 Caminito Arboles
- 11476 Cypress Terrace Place
- 11766 Treadwell Dr
- 11495 Cypress Canyon Rd
- 11710 Candy Rose Way
- 10981 Chardonnay Place
