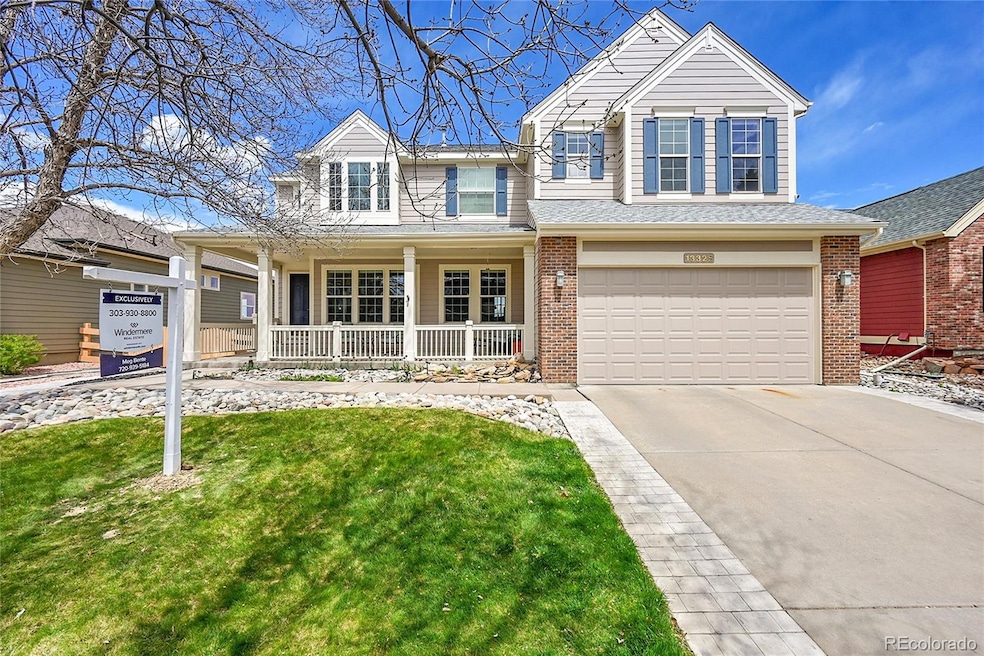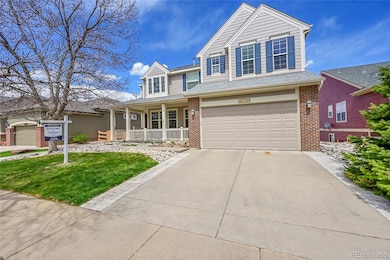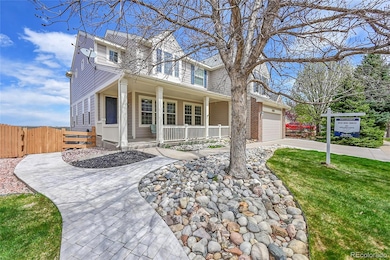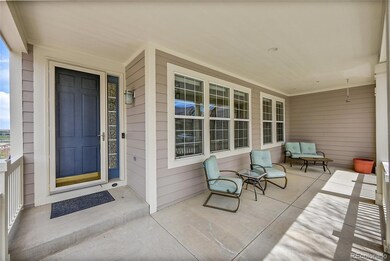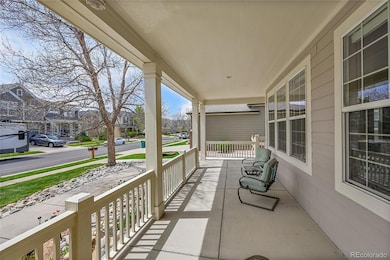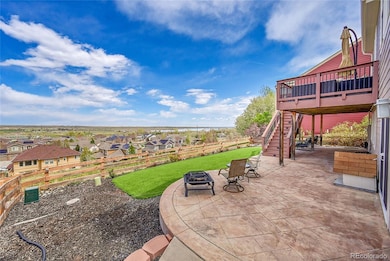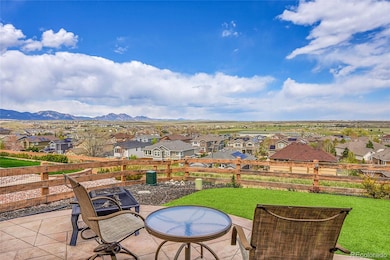
13325 W 86th Dr Arvada, CO 80005
Village of Five Parks NeighborhoodEstimated payment $6,442/month
Highlights
- Popular Property
- Fitness Center
- Lake View
- Meiklejohn Elementary School Rated A-
- Primary Bedroom Suite
- Clubhouse
About This Home
Views, Views, and more views! Welcome to this lovely 2-story home with a walk-out finished basement, located in the highly regarded Village of Five Parks. You will be greeted by the charming and expansive front porch complemented by the fresh exterior paint and a calming water feature. Step inside to the foyer and an abundance of natural light streams through the impressive two-story windows, creating a warm and inviting entrance. The living room seamlessly flows into the family room, showcasing breathtaking views of the Flatirons and Standley Lake. The kitchen boasts a large island, ample cabinetry, and a spacious eat-in dining nook. Step out onto the expansive upper deck to enjoy unforgettable sunsets or watch as a storm rolls in. The main floor also features a dedicated formal dining room, a powder bath, and a remodeled mud/laundry room for added convenience. Upstairs, you'll find the primary suite with a beautifully remodeled bathroom, a generous loft area, and two secondary bedrooms connected by a full bathroom. The recently remodeled walk-out basement is a true highlight, featuring a large great room ideal for games, movies, or exercise. This space includes a wet bar with granite counters and a bar fridge, along with a fourth bedroom and an additional remodeled full bath. Step outside to discover a covered, stamped concrete patio and a yard with low-maintenance turf and drip lines for gardening. The panoramic views from this outdoor space are nothing short of stunning. Completing this home is the attached 3-car tandem garage, equipped with shelving, cabinets, a rack system for bikes, and built-in tool storage. Enjoy the convenience of being within walking distance to amazing parks, a pool, and the clubhouse fitness center of Village of Five Parks, as well as local restaurants and shops. Don't miss out on this incredible property! ****Interior Photography coming 4/24!!****
Listing Agent
Windermere DTC Brokerage Email: meg.bente@windermere.com,720-939-5184 License #100054505

Home Details
Home Type
- Single Family
Est. Annual Taxes
- $7,586
Year Built
- Built in 2004 | Remodeled
Lot Details
- 7,710 Sq Ft Lot
- Open Space
- Cul-De-Sac
- South Facing Home
- Property is Fully Fenced
- Landscaped
- Front and Back Yard Sprinklers
- Private Yard
- Garden
HOA Fees
- $100 Monthly HOA Fees
Parking
- 3 Car Attached Garage
- Parking Storage or Cabinetry
- Dry Walled Garage
- Tandem Parking
Property Views
- Lake
- Mountain
- Meadow
Home Design
- Frame Construction
- Composition Roof
- Wood Siding
- Radon Mitigation System
Interior Spaces
- 2-Story Property
- Wet Bar
- Built-In Features
- Bar Fridge
- Vaulted Ceiling
- Ceiling Fan
- Double Pane Windows
- Entrance Foyer
- Family Room with Fireplace
- Great Room
- Living Room
- Dining Room
- Loft
- Utility Room
Kitchen
- Breakfast Area or Nook
- Eat-In Kitchen
- Oven
- Cooktop
- Microwave
- Dishwasher
- Kitchen Island
- Granite Countertops
- Utility Sink
- Disposal
Flooring
- Wood
- Carpet
- Tile
- Vinyl
Bedrooms and Bathrooms
- 4 Bedrooms
- Primary Bedroom Suite
- Walk-In Closet
- Jack-and-Jill Bathroom
Laundry
- Laundry Room
- Dryer
- Washer
Finished Basement
- Walk-Out Basement
- Basement Fills Entire Space Under The House
- Sump Pump
- Bedroom in Basement
- 1 Bedroom in Basement
Home Security
- Carbon Monoxide Detectors
- Fire and Smoke Detector
Outdoor Features
- Deck
- Covered patio or porch
- Outdoor Water Feature
Schools
- Meiklejohn Elementary School
- Wayne Carle Middle School
- Ralston Valley High School
Additional Features
- Smoke Free Home
- Forced Air Heating and Cooling System
Listing and Financial Details
- Assessor Parcel Number 438187
Community Details
Overview
- Association fees include recycling, trash
- Village Of Five Parks Master Association, Phone Number (303) 403-0377
- Village Of Five Parks Subdivision
- Greenbelt
Amenities
- Clubhouse
Recreation
- Community Playground
- Fitness Center
- Community Pool
- Park
Map
Home Values in the Area
Average Home Value in this Area
Tax History
| Year | Tax Paid | Tax Assessment Tax Assessment Total Assessment is a certain percentage of the fair market value that is determined by local assessors to be the total taxable value of land and additions on the property. | Land | Improvement |
|---|---|---|---|---|
| 2024 | $8,514 | $58,812 | $14,562 | $44,250 |
| 2023 | $8,514 | $58,812 | $14,562 | $44,250 |
| 2022 | $6,319 | $47,717 | $13,730 | $33,987 |
| 2021 | $5,929 | $49,090 | $14,125 | $34,965 |
| 2020 | $5,649 | $46,114 | $13,133 | $32,981 |
| 2019 | $5,635 | $46,114 | $13,133 | $32,981 |
| 2018 | $5,534 | $42,925 | $9,318 | $33,607 |
| 2017 | $5,178 | $42,925 | $9,318 | $33,607 |
| 2016 | $5,518 | $43,394 | $8,776 | $34,618 |
| 2015 | $5,383 | $43,394 | $8,776 | $34,618 |
| 2014 | $5,383 | $39,223 | $8,497 | $30,726 |
Property History
| Date | Event | Price | Change | Sq Ft Price |
|---|---|---|---|---|
| 04/24/2025 04/24/25 | For Sale | $1,025,000 | -- | $259 / Sq Ft |
Deed History
| Date | Type | Sale Price | Title Company |
|---|---|---|---|
| Warranty Deed | $515,000 | Chicago Title Co | |
| Special Warranty Deed | $455,609 | Land Title Guarantee Company |
Mortgage History
| Date | Status | Loan Amount | Loan Type |
|---|---|---|---|
| Open | $402,000 | New Conventional | |
| Closed | $412,000 | New Conventional | |
| Previous Owner | $288,200 | New Conventional | |
| Previous Owner | $17,000 | New Conventional | |
| Previous Owner | $322,000 | Unknown | |
| Previous Owner | $322,700 | Balloon |
Similar Homes in Arvada, CO
Source: REcolorado®
MLS Number: 4199299
APN: 29-301-01-031
- 13507 W 87th Terrace
- 7840 W 87th Dr
- 8645 Coors St
- 8641 Coors St
- 13744 W 86th Dr
- 12718 W 84th Dr
- 13360 W 83rd Place
- 13943 W 87th Ln
- 12710 W 84th Cir
- 13305 W 82nd Ave
- 12551 W 84th Cir
- 8335 Deframe Ct
- 8367 Devinney St
- 12161 W 82nd Ave
- 8553 Ellis St
- 14284 W 88th Dr Unit B
- 8726 Gardenia Cir
- 8441 Urban Ct
- 8387 Fig St
- 8438 Flora St
