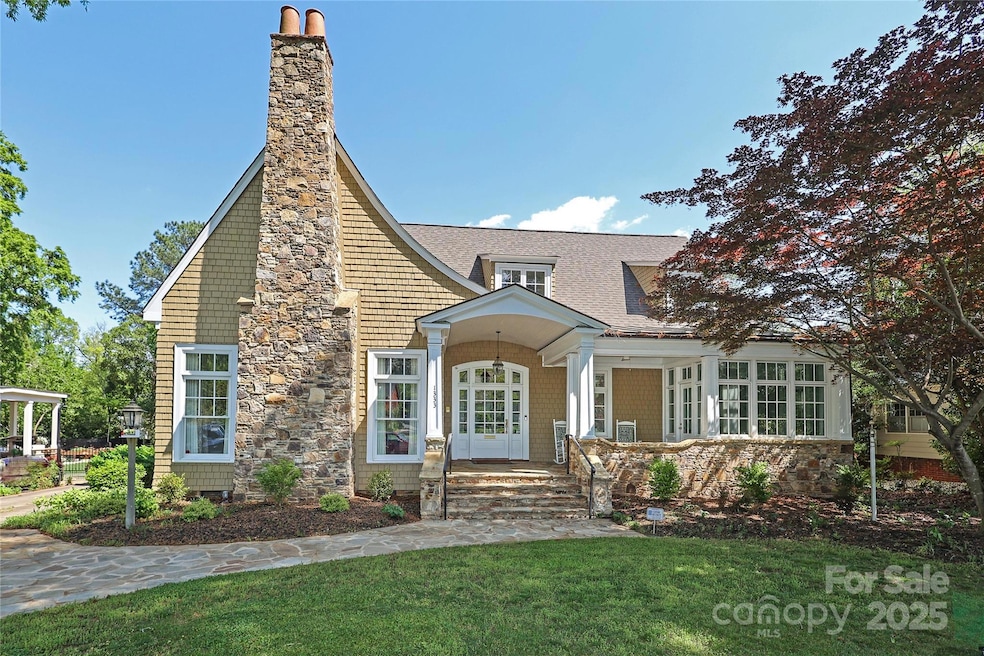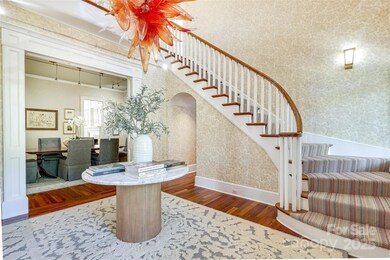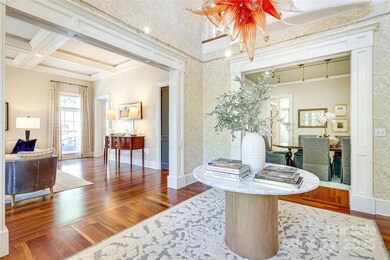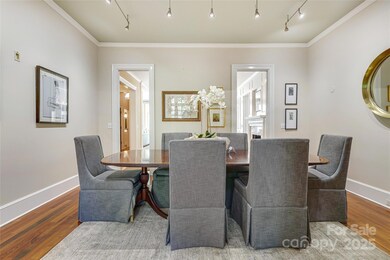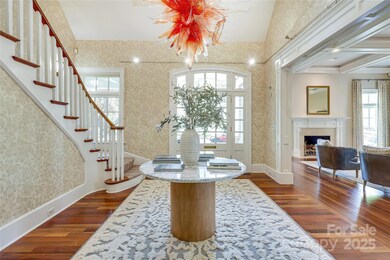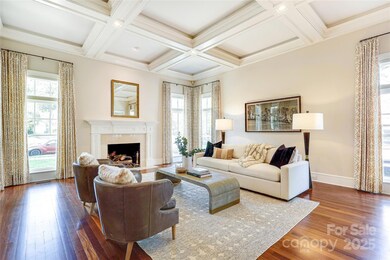
1333 Carlton Ave Charlotte, NC 28203
Dilworth NeighborhoodEstimated payment $17,478/month
Highlights
- Transitional Architecture
- Wood Flooring
- Double Oven
- Dilworth Elementary School: Latta Campus Rated A-
- Workshop
- Bar Fridge
About This Home
Beautifully updated home in Historic Dilworth! Refinished Brazilian hardwoods throughout the main level, which includes a formal living room with a 12-foot, coffered ceiling and formal dining room. A large, eat-in chef's kitchen has top of the line appliances, custom cabinets, walk-in pantry, and opens to a spacious den with a dry bar and built-in cabinets. French doors lead to a newly renovated outdoor area. First floor primary suite with his-and-her walk-in closets and a fully updated spa like bathroom. New roof in 2023 and main-level HVAC system in 2022. Brand new upstairs carpet, whole-house water filtration system, fresh paint inside and out, Tesla charger, new epoxy flooring in both the oversized two-car garage and the HUGE basement garage workshop. Tons of storage throughout including walk-in, two story attic with built-in shelves. Separate living quarters with full kitchen over the garage. With too many updates and unique features to list, this home is a must see!
Listing Agent
Dickens Mitchener & Associates Inc Brokerage Email: lburgess@dickensmitchener.com License #340732

Open House Schedule
-
Saturday, April 26, 20252:00 to 4:00 pm4/26/2025 2:00:00 PM +00:004/26/2025 4:00:00 PM +00:00Add to Calendar
Home Details
Home Type
- Single Family
Est. Annual Taxes
- $15,838
Year Built
- Built in 1999
Lot Details
- Back Yard Fenced
- Irrigation
- Property is zoned N1-B
Parking
- 2 Car Attached Garage
- Rear-Facing Garage
- 3 Open Parking Spaces
Home Design
- Transitional Architecture
- Metal Roof
- Stone Siding
Interior Spaces
- 2-Story Property
- Bar Fridge
- Pocket Doors
- French Doors
- Living Room with Fireplace
Kitchen
- Double Oven
- Gas Oven
- Gas Range
- Range Hood
- Warming Drawer
- Microwave
- Freezer
- Dishwasher
- Disposal
Flooring
- Wood
- Tile
Bedrooms and Bathrooms
Laundry
- Laundry Room
- Washer and Electric Dryer Hookup
Basement
- Workshop
- Crawl Space
Outdoor Features
- Patio
- Fire Pit
- Front Porch
Additional Homes
- Separate Entry Quarters
Schools
- Dilworth Latta Campus/Dilworth Sedgefield Campus Elementary School
- Sedgefield Middle School
- Myers Park High School
Utilities
- Forced Air Heating and Cooling System
- Air Filtration System
Community Details
- Dilworth Subdivision
Listing and Financial Details
- Assessor Parcel Number 123-092-18
Map
Home Values in the Area
Average Home Value in this Area
Tax History
| Year | Tax Paid | Tax Assessment Tax Assessment Total Assessment is a certain percentage of the fair market value that is determined by local assessors to be the total taxable value of land and additions on the property. | Land | Improvement |
|---|---|---|---|---|
| 2023 | $15,838 | $2,140,200 | $562,500 | $1,577,700 |
| 2022 | $15,513 | $1,594,600 | $558,000 | $1,036,600 |
| 2021 | $15,502 | $1,594,600 | $558,000 | $1,036,600 |
| 2020 | $15,495 | $1,594,600 | $558,000 | $1,036,600 |
| 2019 | $15,479 | $1,594,600 | $558,000 | $1,036,600 |
| 2018 | $17,101 | $1,297,900 | $380,000 | $917,900 |
| 2017 | $16,863 | $1,297,900 | $380,000 | $917,900 |
| 2016 | $16,854 | $1,297,900 | $380,000 | $917,900 |
| 2015 | $16,842 | $1,297,900 | $380,000 | $917,900 |
| 2014 | $16,732 | $1,297,900 | $380,000 | $917,900 |
Property History
| Date | Event | Price | Change | Sq Ft Price |
|---|---|---|---|---|
| 04/24/2025 04/24/25 | Price Changed | $2,895,000 | 0.0% | $622 / Sq Ft |
| 04/24/2025 04/24/25 | For Sale | $2,895,000 | -3.3% | $622 / Sq Ft |
| 04/07/2025 04/07/25 | Off Market | $2,995,000 | -- | -- |
| 01/23/2025 01/23/25 | For Sale | $2,995,000 | 0.0% | $643 / Sq Ft |
| 01/13/2025 01/13/25 | Price Changed | $2,995,000 | -- | $643 / Sq Ft |
Deed History
| Date | Type | Sale Price | Title Company |
|---|---|---|---|
| Warranty Deed | $550,000 | None Available | |
| Special Warranty Deed | $484,000 | None Available | |
| Interfamily Deed Transfer | -- | None Available |
Mortgage History
| Date | Status | Loan Amount | Loan Type |
|---|---|---|---|
| Open | $100,000 | Credit Line Revolving | |
| Previous Owner | $100,000 | Credit Line Revolving | |
| Previous Owner | $540,000 | Unknown |
Similar Homes in Charlotte, NC
Source: Canopy MLS (Canopy Realtor® Association)
MLS Number: 4211721
APN: 123-092-18
- 1333 Carlton Ave
- 1121 Myrtle Ave Unit 24
- 1121 Myrtle Ave Unit 17
- 1109 E Morehead St Unit 22
- 1101 E Morehead St Unit 31
- 1101 E Morehead St Unit 32
- 701 Royal Ct Unit 102
- 701 Royal Ct Unit 309
- 1517 Cleveland Ave Unit D
- 1568 Cleveland Ave Unit 14
- 809 E Worthington Ave
- 315 Arlington Ave Unit 1104
- 315 Arlington Ave Unit 506 & 507
- 315 Arlington Ave Unit 705
- 315 Arlington Ave Unit 1206
- 315 Arlington Ave Unit 607
- 310 Arlington Ave Unit 318
- 310 Arlington Ave Unit Multiple
- 1513 Waverly Ave
- 1204 Buchanan St
