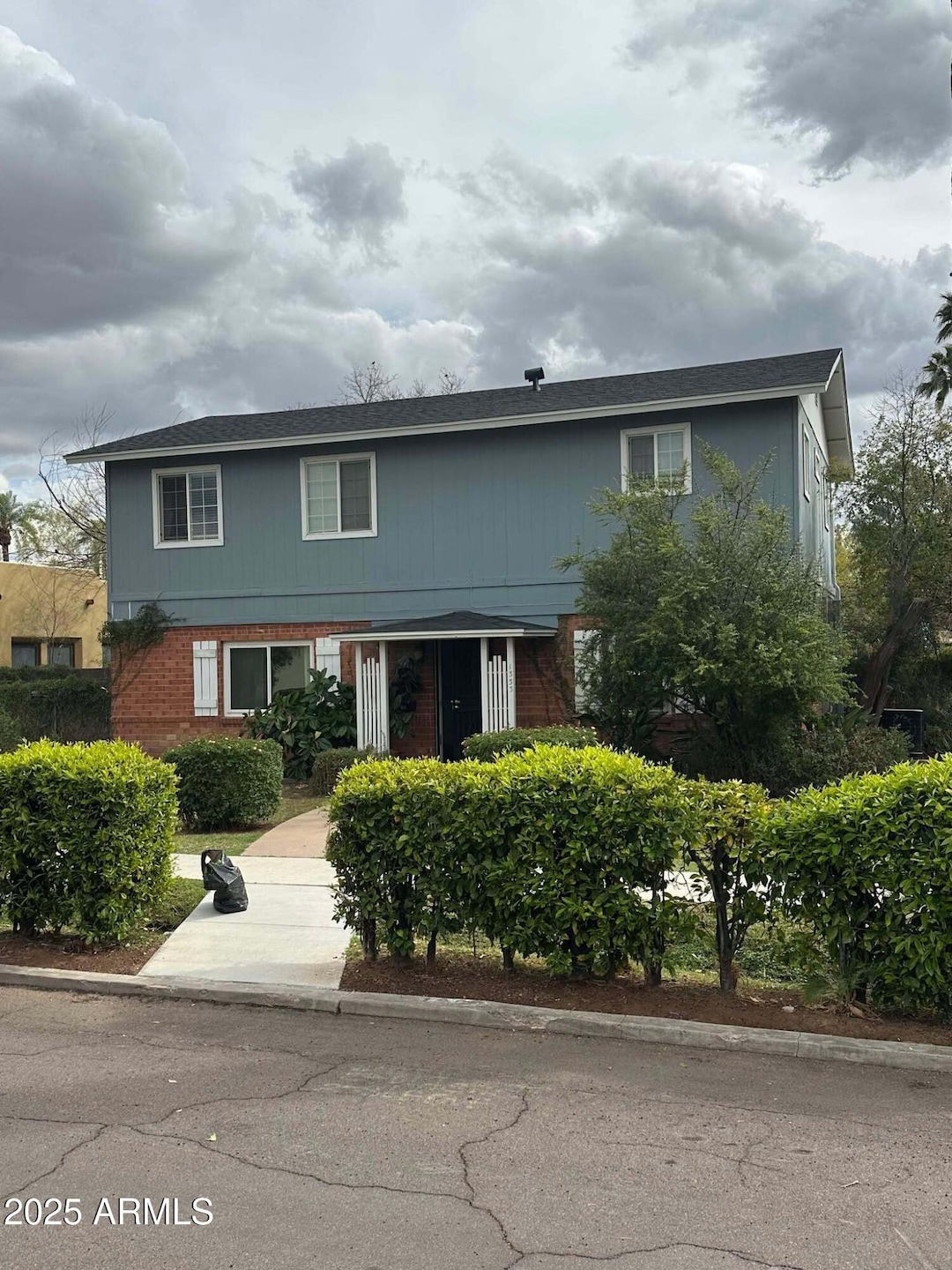
1333 E Flower St Unit REAR Phoenix, AZ 85014
Estimated payment $3,383/month
Highlights
- Popular Property
- Contemporary Architecture
- Granite Countertops
- Phoenix Coding Academy Rated A
- Corner Lot
- No HOA
About This Home
Endless possibilities await with this unique duplex in one of Phoenix's most desirable neighborhoods! Whether you choose to live in one unit and rent the other, lease both for passive income, or convert it into a spacious single-family home, this property offers incredible flexibility. The top unit features 3 BR 2 BA, updated cabinets, and granite countertops, while the bottom unit offers 2 BR 1 BA—perfect for additional rental income or a guest suite. Situated on an oversized lot, there is ample outdoor space for entertaining or expansion. The Cheery Lynn Historic District is a prime location and is less than a mile from Phoenix Country Club and moments from the city's best trendy restaurants, bars, and entertainment hotspots. Don't miss the chance to own a rare piece of Phoenix history!
Property Details
Home Type
- Multi-Family
Est. Annual Taxes
- $2,750
Year Built
- Built in 1970
Lot Details
- 6,791 Sq Ft Lot
- Block Wall Fence
- Chain Link Fence
- Corner Lot
- Grass Covered Lot
Home Design
- Contemporary Architecture
- Property Attached
- Brick Exterior Construction
- Composition Roof
Interior Spaces
- 2,156 Sq Ft Home
- 2-Story Property
- Ceiling Fan
- Double Pane Windows
Kitchen
- Eat-In Kitchen
- Breakfast Bar
- Built-In Microwave
- Kitchen Island
- Granite Countertops
Flooring
- Laminate
- Tile
Bedrooms and Bathrooms
- 5 Bedrooms
- 3 Bathrooms
Parking
- 2 Open Parking Spaces
- 1 Carport Space
Accessible Home Design
- No Interior Steps
Schools
- Longview Elementary School
- Osborn Middle School
- North High School
Utilities
- Cooling Available
- Heating Available
- High Speed Internet
- Cable TV Available
Community Details
- No Home Owners Association
- Association fees include no fees
- Cheery Lynn Subdivision
Listing and Financial Details
- Tax Lot 45
- Assessor Parcel Number 118-12-046
Map
Home Values in the Area
Average Home Value in this Area
Tax History
| Year | Tax Paid | Tax Assessment Tax Assessment Total Assessment is a certain percentage of the fair market value that is determined by local assessors to be the total taxable value of land and additions on the property. | Land | Improvement |
|---|---|---|---|---|
| 2025 | $2,750 | $21,918 | -- | -- |
| 2024 | $2,657 | $20,874 | -- | -- |
| 2023 | $2,657 | $46,380 | $9,270 | $37,110 |
| 2022 | $2,642 | $36,830 | $7,360 | $29,470 |
| 2021 | $2,687 | $33,620 | $6,720 | $26,900 |
| 2020 | $2,619 | $31,500 | $6,300 | $25,200 |
| 2019 | $2,506 | $31,360 | $6,270 | $25,090 |
| 2018 | $2,423 | $34,270 | $6,850 | $27,420 |
| 2017 | $1,941 | $27,620 | $5,520 | $22,100 |
| 2016 | $1,868 | $25,920 | $5,180 | $20,740 |
| 2015 | $1,741 | $20,480 | $4,090 | $16,390 |
Property History
| Date | Event | Price | Change | Sq Ft Price |
|---|---|---|---|---|
| 04/18/2025 04/18/25 | For Sale | $565,000 | -- | $262 / Sq Ft |
Deed History
| Date | Type | Sale Price | Title Company |
|---|---|---|---|
| Interfamily Deed Transfer | -- | None Available |
Mortgage History
| Date | Status | Loan Amount | Loan Type |
|---|---|---|---|
| Closed | $160,000 | New Conventional |
Similar Homes in the area
Source: Arizona Regional Multiple Listing Service (ARMLS)
MLS Number: 6837857
APN: 118-12-046
- 1401 E Osborn Rd
- 1407 E Osborn Rd
- 1454 E Flower St
- 3021 N Randolph Rd
- 3423 N 14th St
- 3422 N 12th Place
- 3026 N 16th St
- 3551 N 12th St Unit 104
- 1115 E Whitton Ave
- 3601 N 12th St
- 3616 N 12th St
- 3602 N 16th St
- 1040 E Osborn Rd Unit 1801
- 1040 E Osborn Rd Unit 203
- 1040 E Osborn Rd Unit 404
- 1040 E Osborn Rd Unit 1004
- 1040 E Osborn Rd Unit 1201
- 1040 E Osborn Rd Unit 1901
- 1040 E Osborn Rd Unit 1902
- 1040 E Osborn Rd Unit 302
