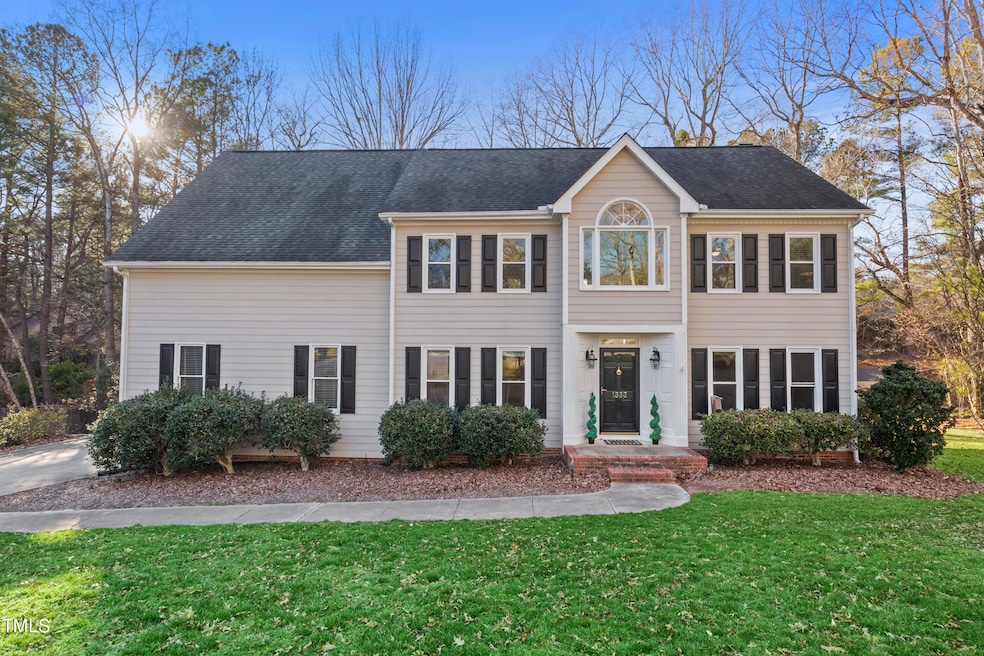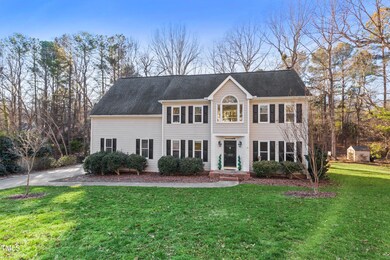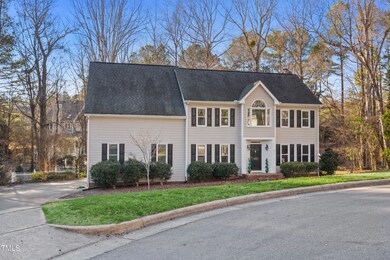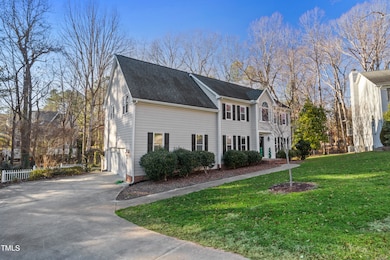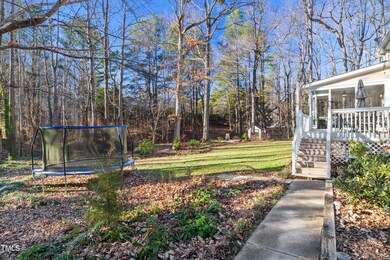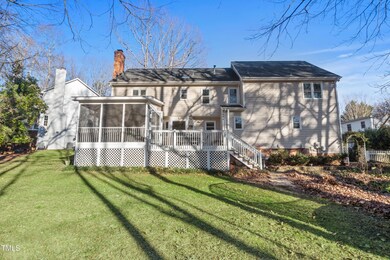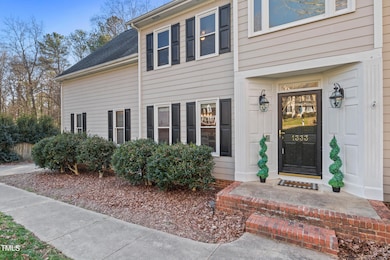
1333 Four Winds Dr Raleigh, NC 27615
Highlights
- Deck
- Traditional Architecture
- Attic
- Partially Wooded Lot
- Wood Flooring
- Bonus Room
About This Home
As of April 2024Introducing a stunning property nestled in the heart of North Raleigh. This exquisite home offers the perfect blend of comfort in a prime location. Situated in a serene cul-de-sac, this spacious residence boasts four bedrooms plus a bonus with wet bar. Ideal for accommodating guests or creating a home office space. Formal living area, two sets of stairs, plus a cozy breakfast nook overlooking the beautiful back yard with stream and fire pit. The large two car garage & wide driveway provide convenient parking. There are tons of storage solutions with large custom closets in every bedroom, an outside storage building and walk-up attic space off the bonus room that is fully floored & ready to finish if more living space is desired. Step outside to unwind on the screened porch overlooking the expansive, landscaped .4 acre lot, offering wooded views, privacy and tranquility.
Home Details
Home Type
- Single Family
Est. Annual Taxes
- $4,461
Year Built
- Built in 1989
Lot Details
- 0.4 Acre Lot
- Cul-De-Sac
- Landscaped
- Irrigation Equipment
- Partially Wooded Lot
- Private Yard
- Back and Front Yard
- Property is zoned R-4
HOA Fees
- $2 Monthly HOA Fees
Parking
- 2 Car Attached Garage
- Inside Entrance
- Side Facing Garage
- 2 Open Parking Spaces
Home Design
- Traditional Architecture
- Architectural Shingle Roof
- HardiePlank Type
Interior Spaces
- 2,650 Sq Ft Home
- 2-Story Property
- Wet Bar
- Built-In Features
- Wood Burning Fireplace
- Fireplace With Glass Doors
- Fireplace With Gas Starter
- Double Pane Windows
- Aluminum Window Frames
- French Doors
- Living Room with Fireplace
- Breakfast Room
- Dining Room
- Home Office
- Bonus Room
- Screened Porch
- Storm Doors
Kitchen
- Electric Oven
- Electric Range
- Microwave
- Ice Maker
- Dishwasher
- Stainless Steel Appliances
- Granite Countertops
- Disposal
Flooring
- Wood
- Carpet
- Tile
Bedrooms and Bathrooms
- 4 Bedrooms
- Walk-In Closet
- Separate Shower in Primary Bathroom
- Bathtub with Shower
Laundry
- Laundry Room
- Laundry on main level
- Washer and Dryer
- Sink Near Laundry
Attic
- Attic Floors
- Permanent Attic Stairs
- Unfinished Attic
Outdoor Features
- Deck
- Fire Pit
- Outdoor Storage
- Rain Gutters
Schools
- Lead Mine Elementary School
- Carroll Middle School
- Sanderson High School
Horse Facilities and Amenities
- Grass Field
Utilities
- Forced Air Heating and Cooling System
- Heating System Uses Natural Gas
- Natural Gas Connected
- Satellite Dish
- Cable TV Available
Community Details
- Association fees include unknown
- Crosswinds HOA
- Crosswinds Subdivision
Listing and Financial Details
- Assessor Parcel Number 0135998
Map
Home Values in the Area
Average Home Value in this Area
Property History
| Date | Event | Price | Change | Sq Ft Price |
|---|---|---|---|---|
| 04/29/2024 04/29/24 | Sold | $635,000 | -3.8% | $240 / Sq Ft |
| 03/18/2024 03/18/24 | For Sale | $659,900 | 0.0% | $249 / Sq Ft |
| 03/17/2024 03/17/24 | Pending | -- | -- | -- |
| 02/29/2024 02/29/24 | Price Changed | $659,900 | -1.5% | $249 / Sq Ft |
| 02/21/2024 02/21/24 | For Sale | $669,900 | 0.0% | $253 / Sq Ft |
| 02/11/2024 02/11/24 | Pending | -- | -- | -- |
| 02/08/2024 02/08/24 | For Sale | $669,900 | -- | $253 / Sq Ft |
Tax History
| Year | Tax Paid | Tax Assessment Tax Assessment Total Assessment is a certain percentage of the fair market value that is determined by local assessors to be the total taxable value of land and additions on the property. | Land | Improvement |
|---|---|---|---|---|
| 2024 | $5,162 | $592,060 | $205,000 | $387,060 |
| 2023 | $4,461 | $407,466 | $140,000 | $267,466 |
| 2022 | $4,146 | $407,466 | $140,000 | $267,466 |
| 2021 | $3,939 | $402,798 | $140,000 | $262,798 |
| 2020 | $3,868 | $402,798 | $140,000 | $262,798 |
| 2019 | $4,062 | $348,757 | $142,000 | $206,757 |
| 2018 | $3,831 | $348,757 | $142,000 | $206,757 |
| 2017 | $3,648 | $348,757 | $142,000 | $206,757 |
| 2016 | $3,573 | $348,757 | $142,000 | $206,757 |
| 2015 | $3,611 | $346,811 | $142,000 | $204,811 |
| 2014 | $3,425 | $346,811 | $142,000 | $204,811 |
Mortgage History
| Date | Status | Loan Amount | Loan Type |
|---|---|---|---|
| Open | $603,250 | New Conventional | |
| Previous Owner | $417,625 | New Conventional | |
| Previous Owner | $150,000 | Credit Line Revolving | |
| Previous Owner | $171,000 | New Conventional | |
| Previous Owner | $173,000 | New Conventional | |
| Previous Owner | $64,000 | Credit Line Revolving | |
| Previous Owner | $180,000 | New Conventional | |
| Previous Owner | $180,000 | New Conventional | |
| Previous Owner | $194,800 | Fannie Mae Freddie Mac | |
| Previous Owner | $194,800 | Fannie Mae Freddie Mac | |
| Previous Owner | $203,000 | Unknown | |
| Previous Owner | $64,000 | Credit Line Revolving | |
| Previous Owner | $201,850 | Balloon | |
| Previous Owner | $63,673 | Unknown |
Deed History
| Date | Type | Sale Price | Title Company |
|---|---|---|---|
| Warranty Deed | $635,000 | Heritage Title | |
| Warranty Deed | $440,000 | None Available | |
| Warranty Deed | $237,500 | -- |
About the Listing Agent
Mary-Kathryn's Other Listings
Source: Doorify MLS
MLS Number: 10010493
APN: 0798.19-70-2243-000
- 2005 Bridgeport Dr
- 1605 Bridgeport Dr
- 8604 Windjammer Dr
- 7820 Falcon Rest Cir Unit 7820
- 7712 Falcon Rest Cir Unit 7712
- 7708 Falcon Rest Cir Unit 7708
- 7706 Falcon Rest Cir
- 7736 Falcon Rest Cir Unit 7736
- 7707 Falcon Rest Cir Unit 7707
- 8124 Greywinds Dr
- 1433 Deltona Dr
- 7822 Coach House Ln
- 7716 Bluff Top Ct
- 1412 Amberton Ct
- 1408 Bridgeport Dr
- 1308 Bridgeport Dr
- 1300 Hillbrow Ln Unit 204
- 1300 Hillbrow Ln Unit 302
- 8116 Windsor Ridge Dr
- 3000 Eden Harbor Ct
