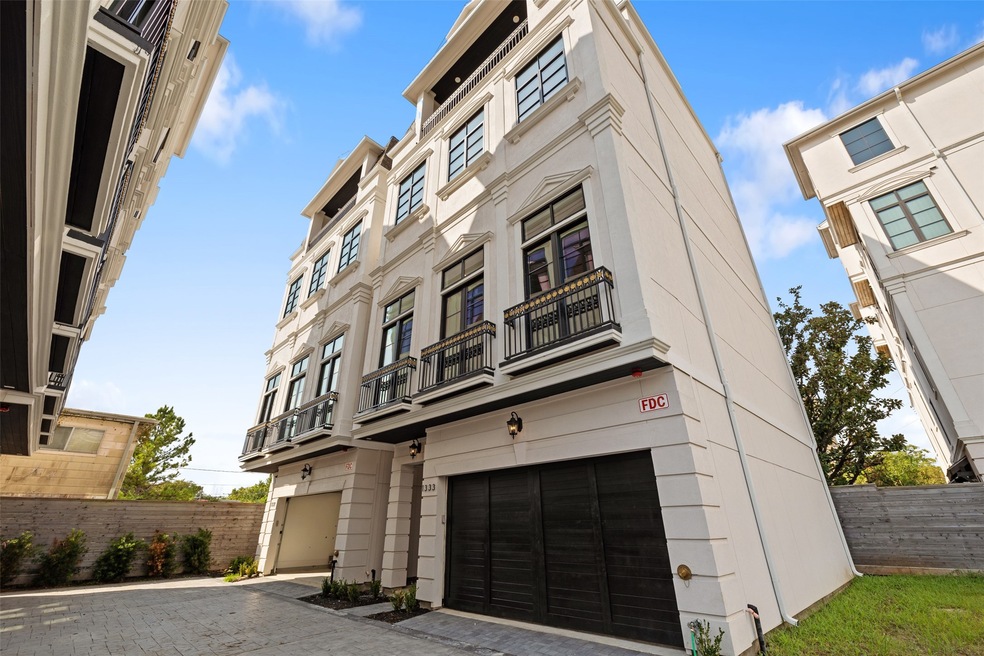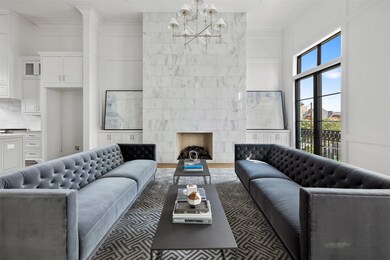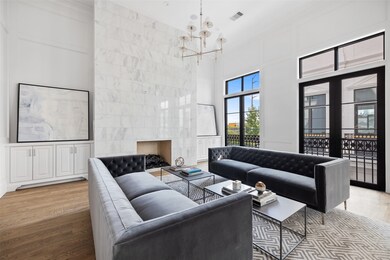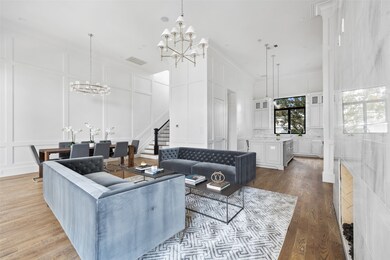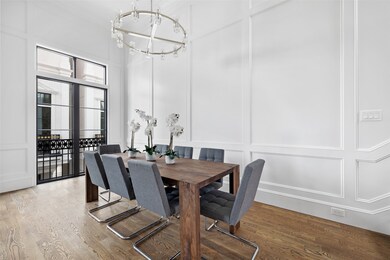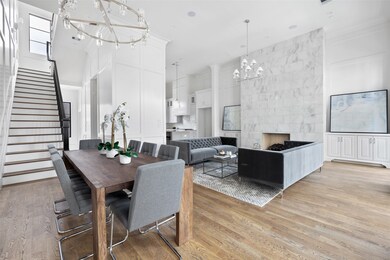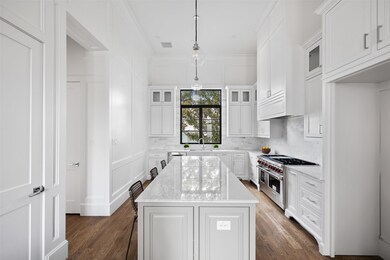
1333 Peden St Houston, TX 77006
Montrose NeighborhoodHighlights
- New Construction
- Deck
- Marble Flooring
- Wharton Dual Language Academy Rated A-
- Adjacent to Greenbelt
- 2-minute walk to Luna's Park
About This Home
As of July 2022Designed to maximize the unobstructed views of River Oaks, 1333 Peden is a 4-story elevator-capable home offering sweeping vistas, traditional grandeur & modern amenities. Architectural details abound with a focus on high-end finishes & extensive custom millwork throughout. The thoughtful floor plan includes 2nd floor open-concept living/entertaining areas w/soaring 14’ ceilings, gas log fireplace with statement stone hearth, & French doors open to Juliet balcony. The chef’s kitchen is complete w/ professional-grade SS Wolf appliances, & marble island, while the private 3rd floor primary features detailed millwork, a barrel vault marble bath w/spa shower+soaking tub, & extravagant closet space. Bedrooms suites are tucked away on the 1st & 4th floor, which also features a game room where glass doors open to the large rooftop terrace. Additional features include home automation capability, 14 speakers, gated entrance, & private drive. Tour in links
Home Details
Home Type
- Single Family
Est. Annual Taxes
- $9,503
Year Built
- Built in 2021 | New Construction
Lot Details
- 1,525 Sq Ft Lot
- Adjacent to Greenbelt
HOA Fees
- $125 Monthly HOA Fees
Parking
- 2 Car Attached Garage
Home Design
- Traditional Architecture
- Georgian Architecture
- Slab Foundation
- Composition Roof
- Radiant Barrier
- Stucco
Interior Spaces
- 3,082 Sq Ft Home
- 4-Story Property
- Elevator
- High Ceiling
- Ceiling Fan
- 2 Fireplaces
- Gas Fireplace
- Family Room Off Kitchen
- Living Room
- Combination Kitchen and Dining Room
- Game Room
- Utility Room
- Washer and Gas Dryer Hookup
Kitchen
- Breakfast Bar
- Double Oven
- Gas Range
- Free-Standing Range
- Microwave
- Dishwasher
- Marble Countertops
- Quartz Countertops
- Self-Closing Cabinet Doors
- Disposal
Flooring
- Wood
- Marble
- Tile
Bedrooms and Bathrooms
- 3 Bedrooms
- Double Vanity
- Single Vanity
- Hydromassage or Jetted Bathtub
- Separate Shower
Home Security
- Security System Owned
- Fire and Smoke Detector
Eco-Friendly Details
- Energy-Efficient Windows with Low Emissivity
- Energy-Efficient HVAC
- Energy-Efficient Lighting
- Energy-Efficient Insulation
- Energy-Efficient Thermostat
- Ventilation
Outdoor Features
- Balcony
- Deck
- Covered patio or porch
Schools
- William Wharton K-8 Dual Language Academy Elementary School
- Gregory-Lincoln Middle School
- Lamar High School
Utilities
- Central Heating and Cooling System
- Heating System Uses Gas
- Programmable Thermostat
- Tankless Water Heater
Community Details
- The Kensington At River Oaks HOA
- Built by Carnegie Homes
- Hyde Park Subdivision
Map
Home Values in the Area
Average Home Value in this Area
Property History
| Date | Event | Price | Change | Sq Ft Price |
|---|---|---|---|---|
| 07/28/2022 07/28/22 | Off Market | -- | -- | -- |
| 07/27/2022 07/27/22 | Sold | -- | -- | -- |
| 06/09/2022 06/09/22 | Pending | -- | -- | -- |
| 05/20/2022 05/20/22 | For Sale | $969,900 | 0.0% | $315 / Sq Ft |
| 05/13/2022 05/13/22 | Pending | -- | -- | -- |
| 05/02/2022 05/02/22 | Price Changed | $969,900 | -2.9% | $315 / Sq Ft |
| 02/24/2022 02/24/22 | For Sale | $999,000 | -- | $324 / Sq Ft |
Tax History
| Year | Tax Paid | Tax Assessment Tax Assessment Total Assessment is a certain percentage of the fair market value that is determined by local assessors to be the total taxable value of land and additions on the property. | Land | Improvement |
|---|---|---|---|---|
| 2023 | $9,503 | $988,970 | $137,250 | $851,720 |
| 2022 | $11,256 | $511,202 | $137,250 | $373,952 |
| 2021 | $6,482 | $278,120 | $137,250 | $140,870 |
| 2020 | $2,615 | $108,000 | $108,000 | $0 |
| 2019 | $2,733 | $108,000 | $108,000 | $0 |
| 2018 | $2,733 | $108,000 | $108,000 | $0 |
| 2017 | $2,866 | $125,813 | $125,813 | $0 |
| 2016 | $3,339 | $125,813 | $125,813 | $0 |
| 2015 | -- | $0 | $0 | $0 |
Mortgage History
| Date | Status | Loan Amount | Loan Type |
|---|---|---|---|
| Open | $775,920 | Balloon | |
| Previous Owner | $2,500,000 | Commercial |
Deed History
| Date | Type | Sale Price | Title Company |
|---|---|---|---|
| Deed | -- | None Listed On Document |
Similar Homes in the area
Source: Houston Association of REALTORS®
MLS Number: 38579012
APN: 0350040010006
- 1323 Peden St
- 1303 Peden St
- 1337 Peden St
- 1304 Peden St
- 1612 Hazel St
- 1614 Hazel St
- 1309 Bomar St
- 1819 Waugh Dr
- 1242 Peden St
- 1240 Peden St
- 1403 Vermont St
- 1323 W Bell St
- 1209 Willard St
- 1230 W Drew St
- 1203 Bomar St
- 1503 Vermont St Unit C
- 1503 Vermont St Unit A
- 1503 Vermont St Unit D
- 1509 Vermont St Unit D
- 1511 Vermont St Unit A
