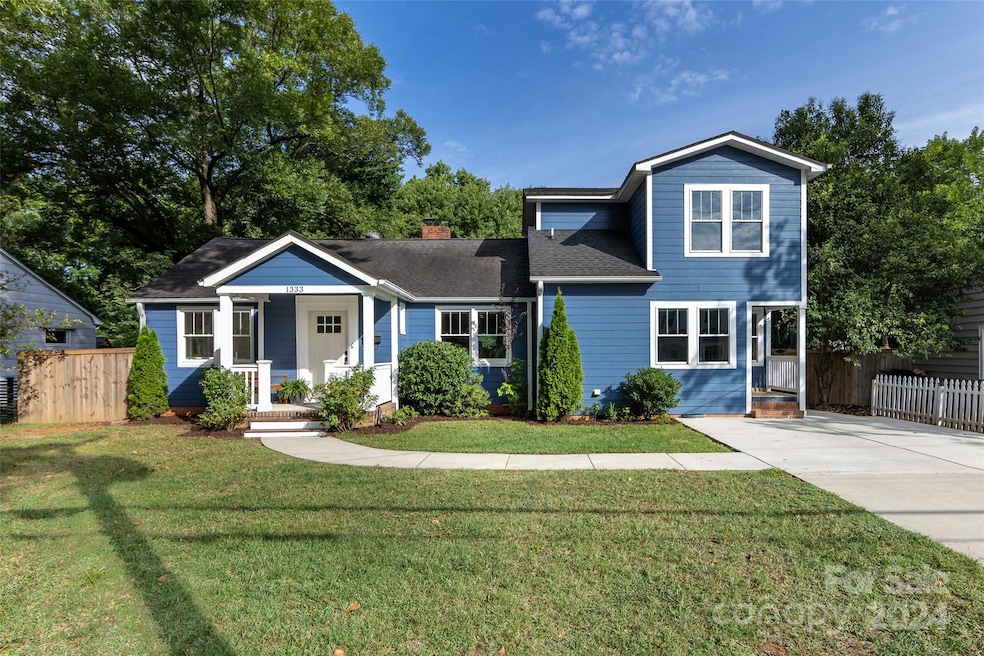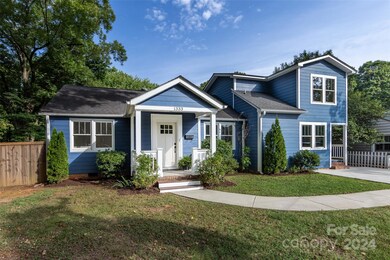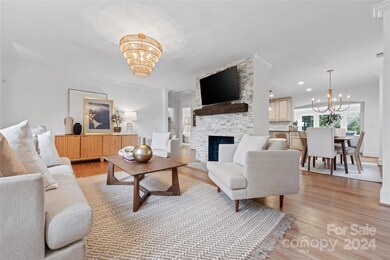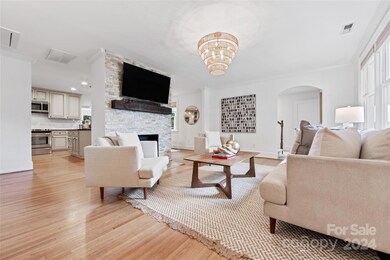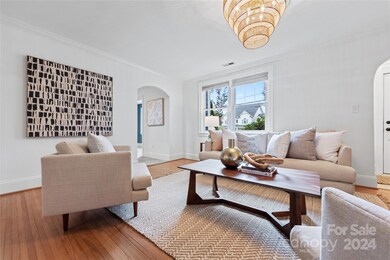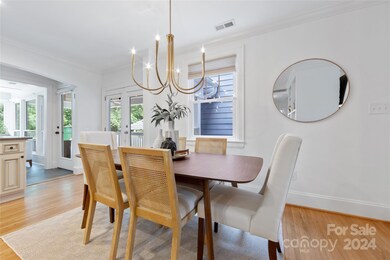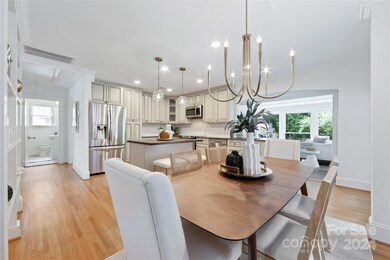
1333 Richland Dr Charlotte, NC 28211
Cotswold NeighborhoodHighlights
- Open Floorplan
- Deck
- Mud Room
- Myers Park High Rated A
- Wood Flooring
- Covered patio or porch
About This Home
As of December 2024Welcome to this charming home where original features meet modern conveniences from 2016 and 2018 additions. Hardwood floors, open floor plan greet you as you enter the home through the foyer alcove. Spacious living room with stone fireplace leads to the open kitchen and dining area. Kitchen features stainless appliances, quartz countertops, large island. Sunroom overlooking the backyard is perfect for entertaining and relaxing. Primary bedroom on the main with a 2016 addition that created a large ensuite bathroom with free standing soaking tub, double vanity, water closet and shower. Two closets including a large walk in. Nearby bedroom is perfect for a nursery or guest room with full hall bath. A 2018 addition offers two versatile downstairs rooms for an office, exercise, playroom or flex space. Two additional bedrooms and full bath upstairs. Mud room/laundry right off the driveway entrance. Large fenced backyard, patio, deck, fire pit and shed. Zoned Myers
Park HS
Last Agent to Sell the Property
Helen Adams Realty Brokerage Email: sandrews@helenadamsrealty.com License #198385

Home Details
Home Type
- Single Family
Est. Annual Taxes
- $4,460
Year Built
- Built in 1949
Lot Details
- Back Yard Fenced
- Property is zoned R4
Interior Spaces
- 1.5-Story Property
- Open Floorplan
- Built-In Features
- Insulated Windows
- Mud Room
- Entrance Foyer
- Living Room with Fireplace
- Crawl Space
- Pull Down Stairs to Attic
Kitchen
- Electric Range
- Dishwasher
- Kitchen Island
- Disposal
Flooring
- Wood
- Tile
Bedrooms and Bathrooms
- Split Bedroom Floorplan
- Walk-In Closet
- 3 Full Bathrooms
- Garden Bath
Parking
- Driveway
- 4 Open Parking Spaces
Outdoor Features
- Deck
- Covered patio or porch
- Fire Pit
- Shed
Schools
- Cotswold Elementary School
- Alexander Graham Middle School
- Myers Park High School
Utilities
- Central Air
- Heat Pump System
- Cable TV Available
Community Details
- Cotswold Subdivision
Listing and Financial Details
- Assessor Parcel Number 157-111-33
Map
Home Values in the Area
Average Home Value in this Area
Property History
| Date | Event | Price | Change | Sq Ft Price |
|---|---|---|---|---|
| 12/10/2024 12/10/24 | Sold | $775,000 | -3.0% | $294 / Sq Ft |
| 10/04/2024 10/04/24 | Price Changed | $799,000 | -2.0% | $303 / Sq Ft |
| 09/20/2024 09/20/24 | Price Changed | $815,000 | -1.7% | $309 / Sq Ft |
| 07/26/2024 07/26/24 | For Sale | $829,000 | -- | $314 / Sq Ft |
Tax History
| Year | Tax Paid | Tax Assessment Tax Assessment Total Assessment is a certain percentage of the fair market value that is determined by local assessors to be the total taxable value of land and additions on the property. | Land | Improvement |
|---|---|---|---|---|
| 2023 | $4,460 | $568,700 | $325,000 | $243,700 |
| 2022 | $3,853 | $295,400 | $150,000 | $145,400 |
| 2021 | $2,965 | $295,400 | $150,000 | $145,400 |
| 2020 | $2,958 | $295,400 | $150,000 | $145,400 |
| 2019 | $2,942 | $295,400 | $150,000 | $145,400 |
| 2018 | $2,073 | $177,900 | $49,400 | $128,500 |
| 2017 | $2,366 | $177,900 | $49,400 | $128,500 |
| 2016 | $2,135 | $140,600 | $49,400 | $91,200 |
| 2015 | $1,862 | $140,600 | $49,400 | $91,200 |
| 2014 | $1,868 | $136,900 | $49,400 | $87,500 |
Mortgage History
| Date | Status | Loan Amount | Loan Type |
|---|---|---|---|
| Previous Owner | $375,000 | New Conventional | |
| Previous Owner | $606,600 | New Conventional | |
| Previous Owner | $88,000 | Credit Line Revolving | |
| Previous Owner | $504,000 | New Conventional | |
| Previous Owner | $481,500 | New Conventional | |
| Previous Owner | $432,000 | New Conventional | |
| Previous Owner | $214,200 | Adjustable Rate Mortgage/ARM | |
| Previous Owner | $43,000 | Credit Line Revolving | |
| Previous Owner | $150,228 | FHA | |
| Previous Owner | $95,000 | Credit Line Revolving | |
| Previous Owner | $75,000 | Credit Line Revolving | |
| Previous Owner | $35,000 | Credit Line Revolving | |
| Previous Owner | $30,311 | Unknown |
Deed History
| Date | Type | Sale Price | Title Company |
|---|---|---|---|
| Quit Claim Deed | -- | None Listed On Document | |
| Quit Claim Deed | -- | None Listed On Document | |
| Warranty Deed | $775,000 | None Listed On Document | |
| Interfamily Deed Transfer | -- | None Available | |
| Warranty Deed | -- | None Available | |
| Warranty Deed | $153,000 | Harbor City Title Ins Agency | |
| Warranty Deed | $110,000 | None Available |
Similar Homes in Charlotte, NC
Source: Canopy MLS (Canopy Realtor® Association)
MLS Number: 4162690
APN: 157-111-33
- 3800 Craig Ave
- 3814 Topsfield Rd
- 3916 Craig Ave
- 3916 Craig Ave
- 3916 Craig Ave
- 3904 Craig Ave
- 3908 Craig Ave
- 1307 Cerium Way
- 3924 Craig Ave
- 3928 Craig Ave
- 1311 Cerium Way
- 1108 Bismuth Ln
- 1116 Bismuth Ln
- 1104 Bismuth Ln
- 1120 Bismuth Ln
- 1112 Bismuth Ln
- 1417 Lithium Ln
- 4735 Elder Ave
- 1421 Lithium Ln
- 1425 Lithium Ln
