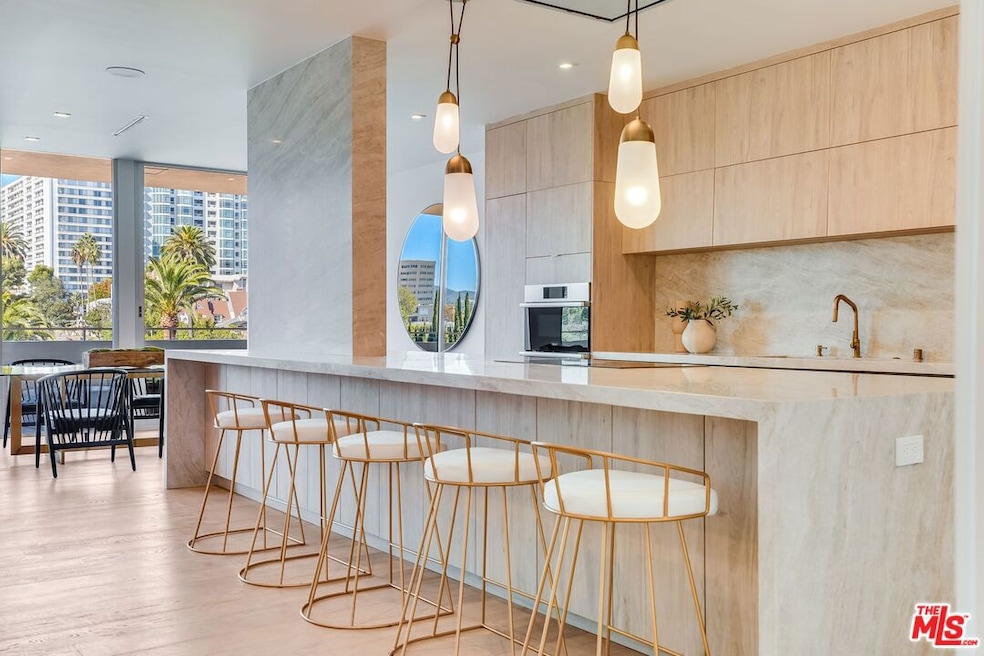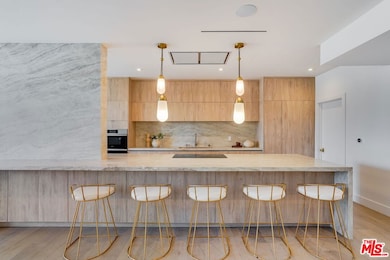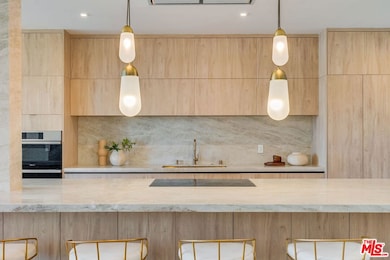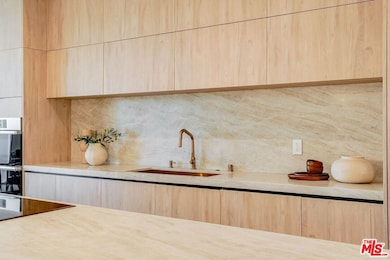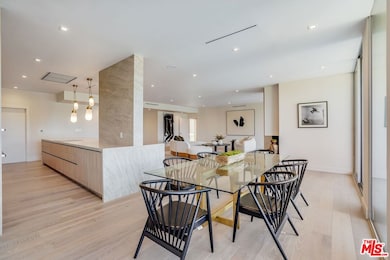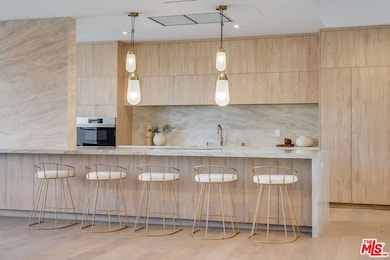
Glen Towers 1333 S Beverly Glen Blvd Unit 601 Los Angeles, CA 90024
Westwood NeighborhoodHighlights
- Valet Parking
- Fitness Center
- In Ground Pool
- Fairburn Avenue Elementary Rated A
- 24-Hour Security
- Gourmet Kitchen
About This Home
As of August 2024Welcome home to the best priced unit in the corridor area. Every corner of this gorgeous 2 bedroom, 3 bath luxury high-rise residence has been meticulously designed and upgraded with the finest materials, blending modern convenience with timeless elegance. Beautiful wide-plank Italian hardwood floors flow seamlessly through the space, custom millwork and Taj Mahal marble slabs adorn the extraordinary kitchen. The kitchen is designed with convenience in mind with soft-close drawers, push-in cabinets, and storage up to the ceilings and all around the expansive island. Designer lighting and hardware, built-in speakers and smart home capabilities for lights and sound all add to the overall sense of sophistication and ease at this breathtaking residence. The luxurious master suite is a must see with custom wardrobe closet and spa-like bath, direct access to the large balcony and views of the mountains. You will also find plenty of storage inside the residence as well as additional storage available outside of the unit. You will find a host of upscale amenities in the building, including a fitness center, community room, pool with sundrenched pool deck, 24-hour concierge and valet service, ensuring that every need is met with the highest level of service. Indulge in the epitome of condo living in this remodeled masterpiece. Experience a lifestyle beyond compare, schedule your private tour today and elevate your living experience to new heights.
Last Buyer's Agent
PENG WANG
IRN REALTY License #02079484
Property Details
Home Type
- Condominium
Est. Annual Taxes
- $10,545
Year Built
- Built in 1962 | Remodeled
Lot Details
- North Facing Home
HOA Fees
- $2,430 Monthly HOA Fees
Parking
- Parking Garage Space
Home Design
- Turnkey
Interior Spaces
- 2,011 Sq Ft Home
- 1-Story Property
- Wired For Sound
- Wired For Data
- Recessed Lighting
- Decorative Fireplace
- Double Pane Windows
- Living Room
- Dining Area
- Views of Hills
Kitchen
- Gourmet Kitchen
- Open to Family Room
- Breakfast Bar
- Double Oven
- Electric Oven
- Electric Cooktop
- Range Hood
- Freezer
- Water Line To Refrigerator
- Dishwasher
- Kitchen Island
- Marble Countertops
- Disposal
Flooring
- Engineered Wood
- Stone
- Marble
- Tile
Bedrooms and Bathrooms
- 2 Bedrooms
- Primary Bedroom Suite
- Double Master Bedroom
- Walk-In Closet
- Remodeled Bathroom
- Powder Room
- 3 Full Bathrooms
- Low Flow Toliet
Laundry
- Laundry in unit
- Dryer
- Washer
Home Security
Outdoor Features
- In Ground Pool
- Living Room Balcony
Utilities
- Central Heating and Cooling System
- Sewer in Street
Listing and Financial Details
- Assessor Parcel Number 4327-003-060
Community Details
Overview
- 61 Units
- High-Rise Condominium
Amenities
- Valet Parking
- Sundeck
- Clubhouse
- Service Entrance
- Community Storage Space
Recreation
- Fitness Center
- Community Pool
Pet Policy
- Call for details about the types of pets allowed
Security
- 24-Hour Security
- Fire and Smoke Detector
- Fire Sprinkler System
Map
About Glen Towers
Home Values in the Area
Average Home Value in this Area
Property History
| Date | Event | Price | Change | Sq Ft Price |
|---|---|---|---|---|
| 08/08/2024 08/08/24 | Sold | $1,560,000 | +0.6% | $776 / Sq Ft |
| 07/08/2024 07/08/24 | Pending | -- | -- | -- |
| 06/26/2024 06/26/24 | Price Changed | $1,550,000 | -2.8% | $771 / Sq Ft |
| 05/13/2024 05/13/24 | Price Changed | $1,595,000 | -5.9% | $793 / Sq Ft |
| 04/10/2024 04/10/24 | For Sale | $1,695,000 | -- | $843 / Sq Ft |
Tax History
| Year | Tax Paid | Tax Assessment Tax Assessment Total Assessment is a certain percentage of the fair market value that is determined by local assessors to be the total taxable value of land and additions on the property. | Land | Improvement |
|---|---|---|---|---|
| 2024 | $10,545 | $862,690 | $172,537 | $690,153 |
| 2023 | $10,343 | $845,775 | $169,154 | $676,621 |
| 2022 | $9,862 | $829,192 | $165,838 | $663,354 |
| 2021 | $9,651 | $812,935 | $162,587 | $650,348 |
| 2020 | $6,290 | $516,445 | $151,891 | $364,554 |
| 2019 | $6,040 | $506,319 | $148,913 | $357,406 |
| 2018 | $6,019 | $496,393 | $145,994 | $350,399 |
| 2017 | $5,939 | $486,661 | $143,132 | $343,529 |
| 2016 | $5,739 | $477,120 | $140,326 | $336,794 |
| 2015 | $5,655 | $469,955 | $138,219 | $331,736 |
| 2014 | $5,677 | $460,750 | $135,512 | $325,238 |
Mortgage History
| Date | Status | Loan Amount | Loan Type |
|---|---|---|---|
| Previous Owner | $317,500 | Purchase Money Mortgage |
Deed History
| Date | Type | Sale Price | Title Company |
|---|---|---|---|
| Grant Deed | $1,560,000 | Commonwealth Land Title | |
| Grant Deed | -- | None Available | |
| Interfamily Deed Transfer | -- | None Available | |
| Quit Claim Deed | -- | None Available | |
| Quit Claim Deed | -- | None Available | |
| Interfamily Deed Transfer | -- | None Available | |
| Individual Deed | $340,000 | -- |
Similar Homes in the area
Source: The MLS
MLS Number: 24-378891
APN: 4327-003-060
- 1333 S Beverly Glen Blvd Unit 402
- 1301 Devon Ave
- 1430 S Beverly Glen Blvd Unit 102
- 1348 Warner Ave
- 1250 S Beverly Glen Blvd Unit 205
- 1401 Warner Ave
- 10475 Ashton Ave Unit 304
- 10450 Wilshire Blvd Unit 5F
- 10450 Wilshire Blvd Unit 7C
- 10450 Wilshire Blvd Unit 5C
- 10450 Wilshire Blvd Unit 3G
- 10450 Wilshire Blvd Unit 5E
- 10430 Wilshire Blvd Unit 1705
- 10430 Wilshire Blvd Unit 1405
- 10430 Wilshire Blvd Unit 302
- 10430 Wilshire Blvd Unit 1406
- 10490 Wilshire Blvd Unit 603
- 10490 Wilshire Blvd Unit 604
- 10490 Wilshire Blvd Unit 2704
- 10490 Wilshire Blvd Unit 1501
