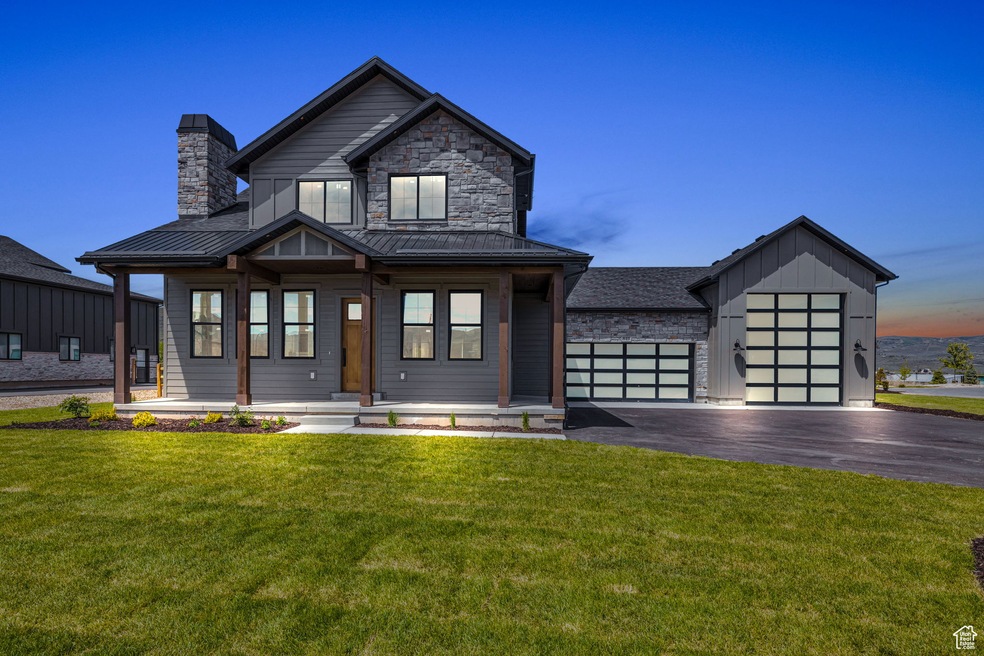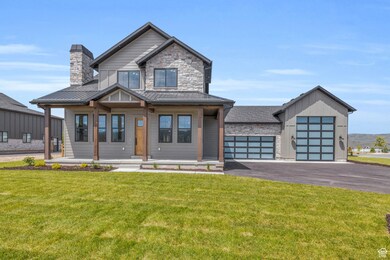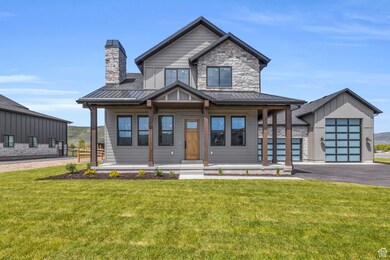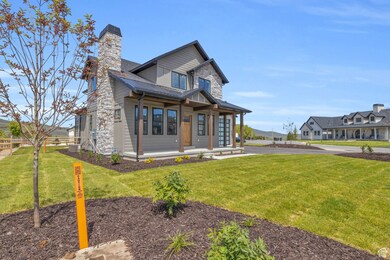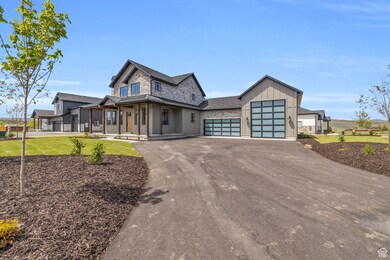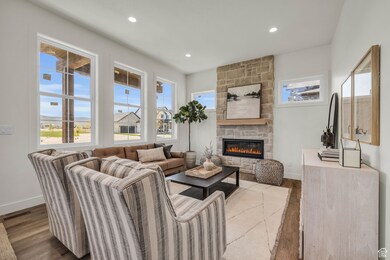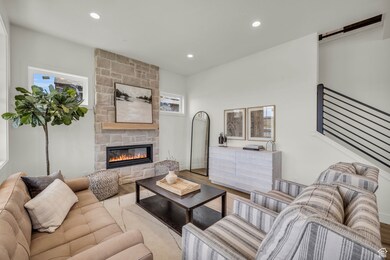
1333 Sage Way Unit 45 Francis, UT 84036
Estimated payment $8,187/month
Highlights
- New Construction
- RV or Boat Parking
- Main Floor Primary Bedroom
- South Summit High School Rated 9+
- Mountain View
- 1 Fireplace
About This Home
This one-of-a-kind conservation subdivision is surrounded by grassland acres that are never to be built on. It was designed to be that way! Combine scenic beauty of Kamas Valley with convenience and easy living and you get Hart Crossing. Hart Crossing is the quintessence of continuity and artistic expression. The Aspen+ Model single family residence has everything you need to enjoy to enjoy and love the surrounding mountains and recreation opportunities. This new build boasts high quality finishes and fixtures, GE Cafe Appliances, a well thought out floor plan focused on views and open space, and plenty of space with a 2 car oversized garage and an RV garage. This floor plan has been expanded to include a larger kitchen and butler pantry. Located in Francis, Utah are minutes from the Uinta-Ashley National Forest boasting 2.2 million acres of recreational opportunities, Also only 5 minutes from Jordanelle Reservoir, 25 minutes from world renowned downtown Park City included world class ski resorts. If you can think it up, it is likely nearby. The location couldn't be better. Square footage figures are provided as a courtesy estimate only and were obtained from an Appraisal. Buyer is advised to obtain an independent measurement. Property Tax has yet to be assessed on the property
Listing Agent
McKinley Smoot
Engel & Volkers Park City License #9489492
Co-Listing Agent
Austin Smoot
Engel & Volkers Park City License #6175670
Home Details
Home Type
- Single Family
Est. Annual Taxes
- $1,479
Year Built
- Built in 2025 | New Construction
Lot Details
- 0.31 Acre Lot
- Property is Fully Fenced
- Landscaped
- Corner Lot
- Vegetable Garden
- Property is zoned Single-Family
HOA Fees
- $250 Monthly HOA Fees
Parking
- 2 Car Garage
- RV or Boat Parking
Property Views
- Mountain
- Valley
Home Design
- Metal Roof
- Stone Siding
Interior Spaces
- 2,530 Sq Ft Home
- 2-Story Property
- 1 Fireplace
- Double Pane Windows
- Sliding Doors
- Fire and Smoke Detector
- Gas Dryer Hookup
Kitchen
- Gas Range
- Range Hood
- Microwave
- Disposal
Flooring
- Carpet
- Tile
Bedrooms and Bathrooms
- 4 Bedrooms | 1 Primary Bedroom on Main
- Bathtub With Separate Shower Stall
Schools
- South Summit Elementary And Middle School
- South Summit High School
Utilities
- Forced Air Heating and Cooling System
- Natural Gas Connected
Additional Features
- Sprinkler System
- Covered patio or porch
Listing and Financial Details
- Assessor Parcel Number HCS-C-45
Community Details
Overview
- Association fees include ground maintenance
- Webster Construction Association, Phone Number (435) 640-6271
- Hart Crossing Subdivision
Recreation
- Snow Removal
Map
Home Values in the Area
Average Home Value in this Area
Tax History
| Year | Tax Paid | Tax Assessment Tax Assessment Total Assessment is a certain percentage of the fair market value that is determined by local assessors to be the total taxable value of land and additions on the property. | Land | Improvement |
|---|---|---|---|---|
| 2023 | $1,479 | $240,000 | $240,000 | $0 |
| 2022 | $0 | $0 | $0 | $0 |
Property History
| Date | Event | Price | Change | Sq Ft Price |
|---|---|---|---|---|
| 12/06/2024 12/06/24 | For Sale | $1,400,000 | -- | $553 / Sq Ft |
Deed History
| Date | Type | Sale Price | Title Company |
|---|---|---|---|
| Warranty Deed | -- | Sutherland Title |
Mortgage History
| Date | Status | Loan Amount | Loan Type |
|---|---|---|---|
| Open | $1,072,400 | Construction |
Similar Homes in the area
Source: UtahRealEstate.com
MLS Number: 2053588
APN: HCS-C-45
- 1333 Sage Way
- 1385 Sage Way
- 1385 Sage Way Unit 48
- 802 Hart Loop Unit 24
- 802 Hart Loop
- 1452 Sunflower Ln Unit 13
- 1345 Taylee Ln Unit 35
- 1345 Taylee Ln
- 929 Hart Loop
- 1501 Birch Way
- 1429 S 1000 W Unit 2
- 1429 S 1000 W
- 1685 Oak Ln
- 1145 W Lambert Ln
- 1806 S Summit Haven Dr
- 1830 Oak Ln
- 840 W Hilltop Ct
- 259 Wild Willow Dr
- 126 W Lambert Ln
- 1962 Bluff Crest Rd Unit 4
