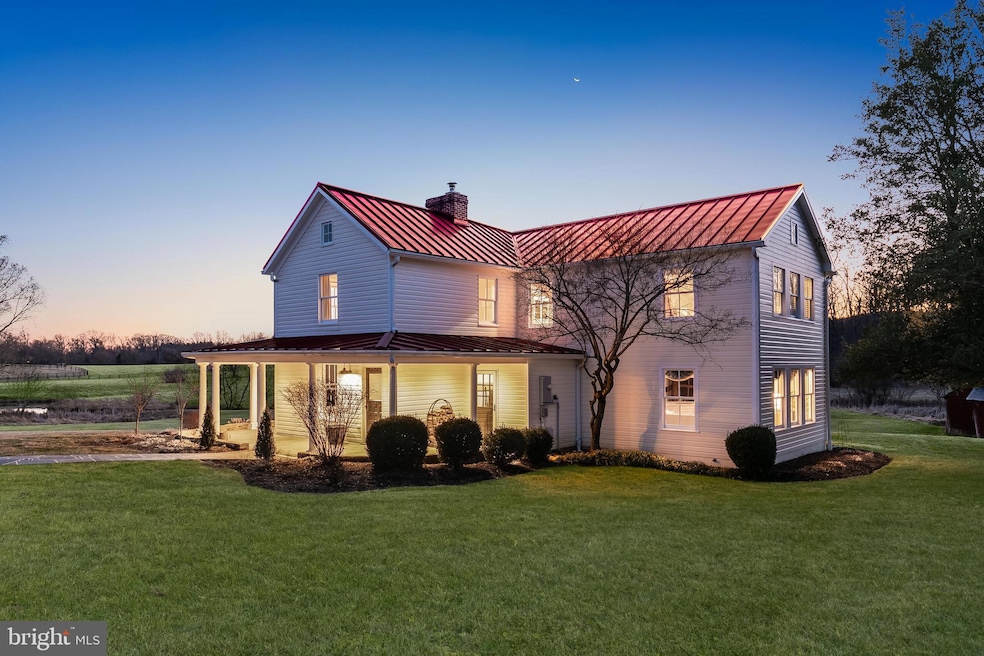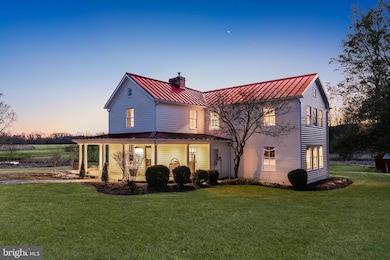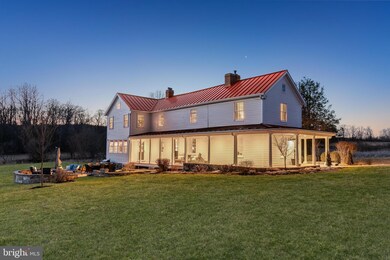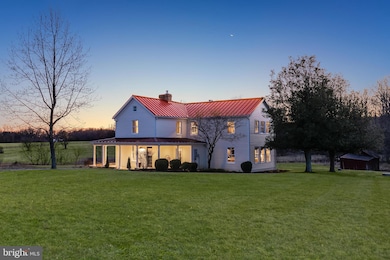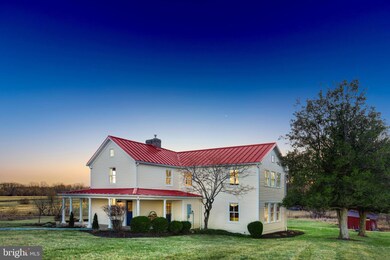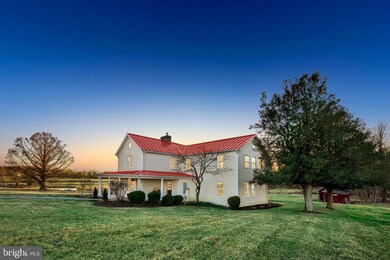
13330 Johnson Farm Ln Lovettsville, VA 20180
Estimated payment $8,759/month
Highlights
- Water Access
- Eat-In Gourmet Kitchen
- 20.01 Acre Lot
- Woodgrove High School Rated A
- Panoramic View
- Curved or Spiral Staircase
About This Home
Historic Johnson Farm Estate: 18th Century Legacy on 20 Pristine Acres.
This extraordinary 1700s hand-hewn log home sits on 20 private acres offering breathtaking 360-degree pastoral views in historic Loudoun County. Named after the Johnson family who farmed here since the 1940s raising dairy and beef cattle, this property was one of the first patent houses in Loudoun County and has been meticulously preserved while seamlessly integrating modern amenities.
A Rich History & Meticulous Restoration:
The original chestnut log structure has been expertly stabilized with supplemental footings, foundation work, and steel beam reinforcement—preserving authentic character while ensuring structural integrity for generations to come. The owners uncovered and lovingly restored the original hearth and chimney, installing a cast iron wood-burning stove that serves as a stunning focal point.
Thoughtful Expansion & Design:
A 1,000 square foot two-story addition complements the historic structure, featuring premium Kolbe and Kolbe wood windows throughout. The seamless integration between old and new is evident in every detail:
Original heart pine flooring restored in the kitchen and primary bedroom,
Antique wide-plank ¾-inch hardwood flooring installed throughout,
Complete insulation of house and attic for modern efficiency,
Extended wrap-around porch connecting gracefully to the new addition,
Gourmet Kitchen
The dream kitchen blends historic charm with modern functionality:
All-wood maple cabinetry seamlessly integrated with original elements,
Refinished heart of pine floors,
Modern stainless-steel appliances,
Large picture window over sink capturing pastoral views,
Adjacent laundry room for convenience.
Luxurious Primary Suite
The stunning owner's retreat features:
Custom-designed bathroom by Shenandoah Furniture Gallery,
Bespoke cabinetry with granite countertops,
Walk-in shower and cast-iron porcelain clawfoot tub,
Premium Newport Brass fixtures,
Restored antique heart of pine floors with radiant heating.
Exceptional Property Features
Historic German Bank Barn with new metal roof,
Middle Barn with freshly painted standing seam roof,
8-acre stocked pond,
Custom flagstone patio and walkways,
Mature garden beds and specimen trees,
Fields preserved as wildlife habitat,
Ample space for horses.
State-of-the-Art Infrastructure:
400-amp electrical panel with complete rewiring,
Comcast Xfinity high-speed internet (verified 300 Mbps),
Cat5e ethernet throughout house and Cat7 to barns/outbuildings
Gigabit ethernet hub with low voltage wiring panel,
Dual-zone HVAC system with radiant flooring on first floor and all bathrooms,
All-new CPVC plumbing with new pressure tank,
80-gallon electric hot water heater,
Whole-house ultraviolet water purification system,
1,000-gallon in-ground propane tank,
Buried utilities to all structures.
Johnson Farm Lane is truly a magical place that balances historic preservation with modern comfort, offering tranquility and privacy while remaining minutes from urban conveniences. This one-of-a-kind property must be experienced to fully appreciate its remarkable character and exceptional quality.
Home Details
Home Type
- Single Family
Est. Annual Taxes
- $6,866
Year Built
- Built in 1790 | Remodeled in 2010
Lot Details
- 20.01 Acre Lot
- Rural Setting
- Landscaped
- Extensive Hardscape
- Private Lot
- Premium Lot
- Open Lot
- Partially Wooded Lot
- Historic Home
- Property is zoned AR1
HOA Fees
- $93 Monthly HOA Fees
Property Views
- Pond
- Panoramic
- Woods
- Pasture
Home Design
- Colonial Architecture
- Log Walls
Interior Spaces
- 3,616 Sq Ft Home
- Property has 2 Levels
- Curved or Spiral Staircase
- Built-In Features
- Beamed Ceilings
- Wood Burning Stove
- Family Room Off Kitchen
- Dining Area
- Wood Flooring
- Crawl Space
Kitchen
- Eat-In Gourmet Kitchen
- Breakfast Area or Nook
- Stove
- Built-In Microwave
- Dishwasher
- Disposal
Bedrooms and Bathrooms
- 4 Bedrooms
Laundry
- Laundry on main level
- Dryer
- Washer
Parking
- 8 Parking Spaces
- 8 Driveway Spaces
- Circular Driveway
Outdoor Features
- Water Access
- Property is near a pond
- Pond
- Patio
- Exterior Lighting
- Shed
- Outbuilding
- Porch
Farming
- Corn Crib Barn
- Bank Barn
Utilities
- Zoned Heating
- Air Source Heat Pump
- Radiant Heating System
- Well
- Electric Water Heater
- Septic Equal To The Number Of Bedrooms
Community Details
- Waterfield Hamlet HOA
- Waterfield Hamlet Subdivision
Listing and Financial Details
- Tax Lot E
- Assessor Parcel Number 408383563000
Map
Home Values in the Area
Average Home Value in this Area
Tax History
| Year | Tax Paid | Tax Assessment Tax Assessment Total Assessment is a certain percentage of the fair market value that is determined by local assessors to be the total taxable value of land and additions on the property. | Land | Improvement |
|---|---|---|---|---|
| 2024 | $6,866 | $793,800 | $227,520 | $566,280 |
| 2023 | $6,902 | $788,760 | $209,520 | $579,240 |
| 2022 | $6,359 | $714,480 | $203,520 | $510,960 |
| 2021 | $6,070 | $728,970 | $288,100 | $440,870 |
| 2020 | $6,190 | $707,650 | $288,100 | $419,550 |
| 2019 | $5,901 | $674,260 | $288,100 | $386,160 |
| 2018 | $6,075 | $669,500 | $288,100 | $381,400 |
| 2017 | $6,335 | $672,710 | $288,100 | $384,610 |
| 2016 | $6,223 | $543,500 | $0 | $0 |
| 2015 | $5,824 | $513,120 | $178,520 | $334,600 |
| 2014 | $5,935 | $513,890 | $176,720 | $337,170 |
Property History
| Date | Event | Price | Change | Sq Ft Price |
|---|---|---|---|---|
| 03/07/2025 03/07/25 | For Sale | $1,450,000 | -- | $401 / Sq Ft |
Mortgage History
| Date | Status | Loan Amount | Loan Type |
|---|---|---|---|
| Closed | $632,483 | Stand Alone Refi Refinance Of Original Loan | |
| Closed | $667,485 | Stand Alone Refi Refinance Of Original Loan |
Similar Homes in Lovettsville, VA
Source: Bright MLS
MLS Number: VALO2090250
APN: 408-38-3563
- 13662 Old Springhouse Ct
- 38628 Patent House Ln
- 12913 Volksmarch Cir
- 38620 Patent House Ln
- 12773 Beebe Ct
- 39101 Rodeffer Rd
- 12347 Axline Rd
- 12559 Elvan Rd
- 38956 Rickard Rd
- 38620 Morrisonville Rd
- 22 Harpers Mill Way
- 11 Family Ln
- 45 A-1 S Loudoun St
- 14270 Rehobeth Church Rd
- 37 Eisentown Dr
- 0 S Church St Unit VALO2092132
- 0 S Church St Unit VALO2076400
- 35 E Broad Way
- 9 Eisentown Dr
- 16 Stocks St
