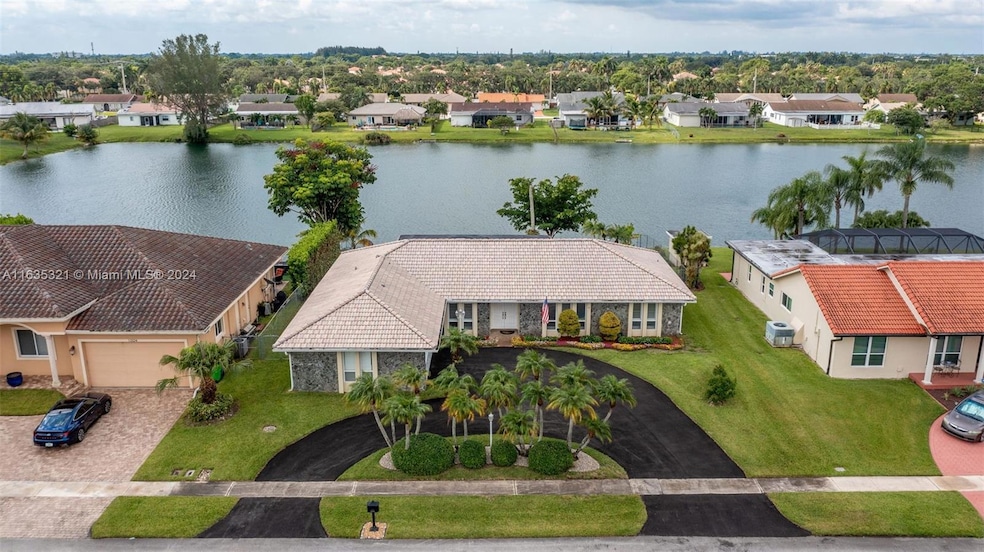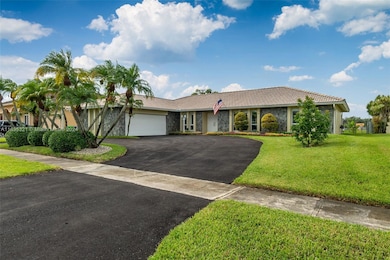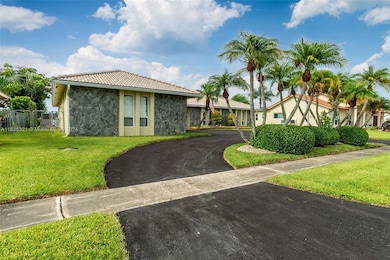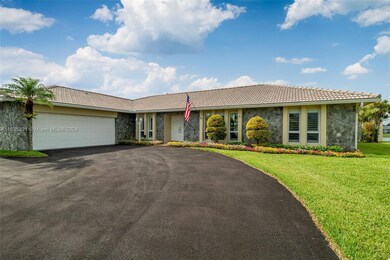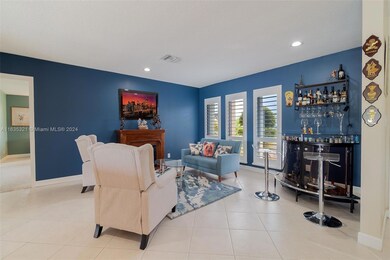
13332 NW 10th St Sunrise, FL 33323
Plantation Acres NeighborhoodHighlights
- In Ground Pool
- Home fronts a creek
- Two Primary Bathrooms
- Sawgrass Elementary School Rated A-
- Lake View
- Deck
About This Home
As of September 2024RARELY AVAILABLE, one story WATER FRONT & POOL house with countless updates. Open Floor & Split Concept with updated kitchen and bathrooms. A Den that can be used as a 4th bedroom. Impact Windows and Doors, including garage Door. Tankless Water heater - 2024, EV charging station - 2024, Circular Driveway - 2024, Landscaping - 2024, A/C - 2018, Clay Barrel Tile Roof - 2012. Very spacious Master Bedroom with a huge Walk-In Closet. Spa-like Master Bathroom featuring 2 people - Jacuzzi and a Double Shower with multiple water jets. Stellar location adds numerous advantages and elevates the living experience. Minutes to Sawgrass Mall, I-75, I-595 connecting to Turnpike and I-95. No HOA approval! only $200/year for lake maintenance!
Home Details
Home Type
- Single Family
Est. Annual Taxes
- $7,719
Year Built
- Built in 1980
Lot Details
- 0.26 Acre Lot
- 30 Ft Wide Lot
- Home fronts a creek
- North Facing Home
- Property is zoned RS-3
HOA Fees
- $17 Monthly HOA Fees
Parking
- 2 Car Attached Garage
- Electric Vehicle Home Charger
- Automatic Garage Door Opener
- Circular Driveway
- Open Parking
Home Design
- Barrel Roof Shape
Interior Spaces
- 2,325 Sq Ft Home
- 1-Story Property
- Plantation Shutters
- Great Room
- Open Floorplan
- Formal Dining Room
- Den
- Lake Views
- High Impact Windows
Kitchen
- Breakfast Area or Nook
- Dishwasher
Flooring
- Carpet
- Ceramic Tile
Bedrooms and Bathrooms
- 3 Bedrooms
- Two Primary Bathrooms
- 2 Full Bathrooms
- Bathtub and Shower Combination in Primary Bathroom
Laundry
- Laundry in Utility Room
- Dryer
Outdoor Features
- In Ground Pool
- Deck
- Patio
- Exterior Lighting
- Outdoor Grill
- Porch
Schools
- Sawgrass Elementary School
- Bair Middle School
- Plantation High School
Utilities
- Central Heating and Cooling System
- Electric Water Heater
Community Details
- New Orleans Lakesites Subdivision
Listing and Financial Details
- Assessor Parcel Number 494035020510
Map
Home Values in the Area
Average Home Value in this Area
Property History
| Date | Event | Price | Change | Sq Ft Price |
|---|---|---|---|---|
| 09/24/2024 09/24/24 | Sold | $789,999 | 0.0% | $340 / Sq Ft |
| 08/06/2024 08/06/24 | For Sale | $789,999 | +116.4% | $340 / Sq Ft |
| 07/30/2014 07/30/14 | Sold | $365,000 | +1.7% | $157 / Sq Ft |
| 06/30/2014 06/30/14 | Pending | -- | -- | -- |
| 06/18/2014 06/18/14 | For Sale | $359,000 | -- | $154 / Sq Ft |
Tax History
| Year | Tax Paid | Tax Assessment Tax Assessment Total Assessment is a certain percentage of the fair market value that is determined by local assessors to be the total taxable value of land and additions on the property. | Land | Improvement |
|---|---|---|---|---|
| 2025 | $7,863 | $720,180 | $84,380 | $635,800 |
| 2024 | $7,719 | $720,180 | $84,380 | $635,800 |
| 2023 | $7,719 | $399,320 | $0 | $0 |
| 2022 | $7,344 | $387,690 | $0 | $0 |
| 2021 | $7,144 | $376,400 | $0 | $0 |
| 2020 | $7,006 | $371,210 | $0 | $0 |
| 2019 | $6,837 | $362,870 | $0 | $0 |
| 2018 | $6,592 | $356,110 | $0 | $0 |
| 2017 | $6,549 | $348,790 | $0 | $0 |
| 2016 | $6,555 | $341,620 | $0 | $0 |
| 2015 | $6,675 | $339,250 | $0 | $0 |
| 2014 | $5,116 | $269,210 | $0 | $0 |
| 2013 | -- | $265,240 | $84,380 | $180,860 |
Mortgage History
| Date | Status | Loan Amount | Loan Type |
|---|---|---|---|
| Open | $750,490 | New Conventional | |
| Previous Owner | $256,950 | New Conventional | |
| Previous Owner | $286,800 | New Conventional | |
| Previous Owner | $286,400 | New Conventional | |
| Previous Owner | $292,000 | Stand Alone First | |
| Previous Owner | $210,000 | Stand Alone First | |
| Previous Owner | $26,000 | Credit Line Revolving | |
| Previous Owner | $40,000 | Credit Line Revolving | |
| Previous Owner | $167,200 | New Conventional |
Deed History
| Date | Type | Sale Price | Title Company |
|---|---|---|---|
| Warranty Deed | $790,000 | Clear Title Services | |
| Warranty Deed | $365,000 | Firm Title Corporation | |
| Warranty Deed | $234,000 | -- | |
| Quit Claim Deed | $10,000 | -- | |
| Warranty Deed | -- | -- | |
| Warranty Deed | $165,000 | -- |
Similar Homes in Sunrise, FL
Source: MIAMI REALTORS® MLS
MLS Number: A11635321
APN: 49-40-35-02-0510
- 1000 NW 133rd Ave
- 13182 NW 11th Ct
- 13080 NW 8th Ct
- 13460 NW 6th Dr
- 13063 NW 11th Ct
- 786 NW 132nd Ave
- 772 NW 132nd Ave Unit 47
- 722 NW 132nd Terrace
- 1345 NW 127th Dr
- 1336 NW 129th Way
- 311 NW 135th Way
- 13286 NW 5th Ct
- 12741 NW 11th Ct
- 1412 NW 129th Terrace
- 12733 NW 11th Ct
- 441 NW 135th Way
- 404 NW 134th Way
- 1385 NW 126th Way
- 430 Commodore Dr Unit 314
- 430 Commodore Dr Unit 206
