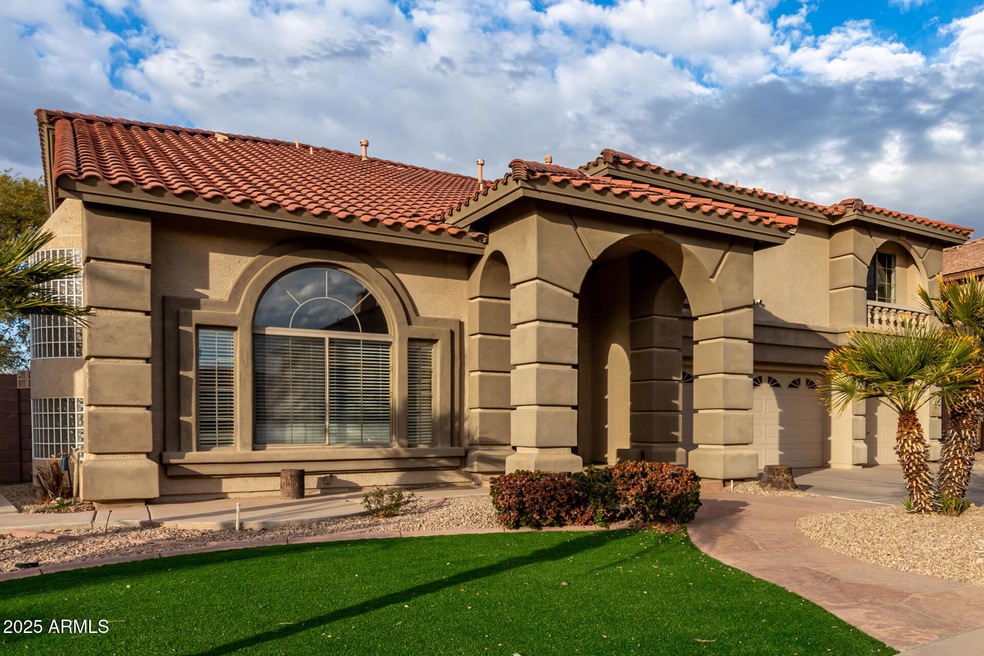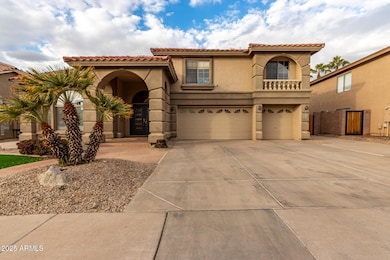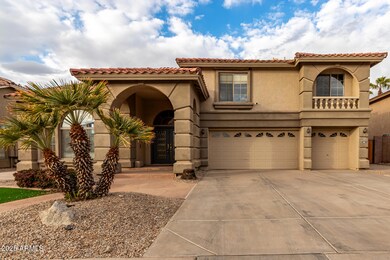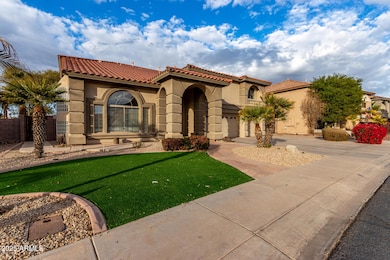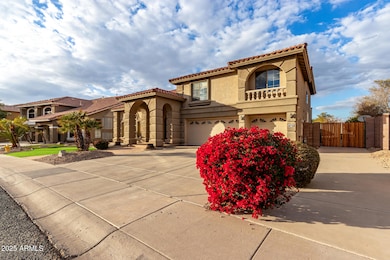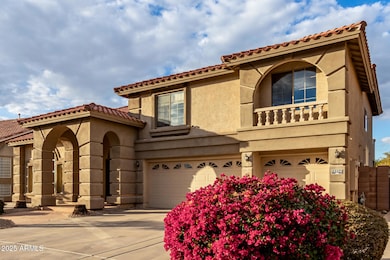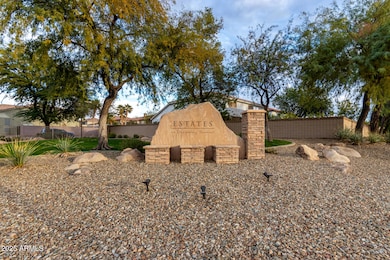
13332 W Palo Verde Dr Litchfield Park, AZ 85340
Litchfield NeighborhoodHighlights
- Private Pool
- RV Gated
- Hydromassage or Jetted Bathtub
- Canyon View High School Rated A-
- Mountain View
- Covered patio or porch
About This Home
As of February 2025Step in through the custom leaded glass front door into this elegant home in the gated dreaming summit community designed for comfort and style. Enjoy multiple living areas and a large kitchen, perfect for culinary creations and hours of entertaining. Discover high ceilings throughout this 5 bedroom, 3.5 bath home. Relax on the oversized patio overlooking the pool and picture perfect views. Additional features include a 3-car garage, new RV gate, and ample storage.
Home Details
Home Type
- Single Family
Est. Annual Taxes
- $2,680
Year Built
- Built in 2003
Lot Details
- 10,046 Sq Ft Lot
- Block Wall Fence
- Front and Back Yard Sprinklers
HOA Fees
- $189 Monthly HOA Fees
Parking
- 3 Car Garage
- Garage Door Opener
- RV Gated
Home Design
- Wood Frame Construction
- Tile Roof
- Stucco
Interior Spaces
- 4,464 Sq Ft Home
- 2-Story Property
- Wet Bar
- Ceiling height of 9 feet or more
- Ceiling Fan
- Gas Fireplace
- Living Room with Fireplace
- Mountain Views
- Security System Owned
Kitchen
- Eat-In Kitchen
- Gas Cooktop
- Kitchen Island
Flooring
- Carpet
- Tile
Bedrooms and Bathrooms
- 5 Bedrooms
- Primary Bathroom is a Full Bathroom
- 3.5 Bathrooms
- Dual Vanity Sinks in Primary Bathroom
- Hydromassage or Jetted Bathtub
- Bathtub With Separate Shower Stall
Pool
- Private Pool
- Fence Around Pool
Outdoor Features
- Balcony
- Covered patio or porch
Schools
- Dreaming Summit Elementary School
- Western Sky Middle School
- Millennium High School
Utilities
- Refrigerated Cooling System
- Zoned Heating
- Heating System Uses Natural Gas
- Water Filtration System
- High Speed Internet
- Cable TV Available
Community Details
- Association fees include ground maintenance
- Brown Community Mgmt Association, Phone Number (480) 539-1396
- Built by Meritage Homes
- Dreaming Summit Unit 2B Lots 344 436 Tr H K Replat Subdivision
Listing and Financial Details
- Tax Lot 349
- Assessor Parcel Number 501-62-580
Map
Home Values in the Area
Average Home Value in this Area
Property History
| Date | Event | Price | Change | Sq Ft Price |
|---|---|---|---|---|
| 02/18/2025 02/18/25 | Sold | $675,000 | 0.0% | $151 / Sq Ft |
| 01/13/2025 01/13/25 | For Sale | $675,000 | -- | $151 / Sq Ft |
Tax History
| Year | Tax Paid | Tax Assessment Tax Assessment Total Assessment is a certain percentage of the fair market value that is determined by local assessors to be the total taxable value of land and additions on the property. | Land | Improvement |
|---|---|---|---|---|
| 2025 | $2,680 | $34,260 | -- | -- |
| 2024 | $3,155 | $32,629 | -- | -- |
| 2023 | $3,155 | $50,770 | $10,150 | $40,620 |
| 2022 | $2,929 | $35,300 | $7,060 | $28,240 |
| 2021 | $3,027 | $34,510 | $6,900 | $27,610 |
| 2020 | $3,069 | $32,880 | $6,570 | $26,310 |
| 2019 | $2,895 | $30,610 | $6,120 | $24,490 |
| 2018 | $2,835 | $30,400 | $6,080 | $24,320 |
| 2017 | $2,687 | $28,430 | $5,680 | $22,750 |
| 2016 | $2,742 | $27,320 | $5,460 | $21,860 |
| 2015 | $2,516 | $27,400 | $5,480 | $21,920 |
Mortgage History
| Date | Status | Loan Amount | Loan Type |
|---|---|---|---|
| Open | $607,500 | New Conventional | |
| Previous Owner | $240,000 | New Conventional | |
| Previous Owner | $274,928 | FHA | |
| Previous Owner | $115,400 | Stand Alone Second | |
| Previous Owner | $461,600 | Purchase Money Mortgage | |
| Previous Owner | $314,500 | Unknown | |
| Previous Owner | $306,850 | New Conventional |
Deed History
| Date | Type | Sale Price | Title Company |
|---|---|---|---|
| Warranty Deed | $675,000 | Stewart Title & Trust Of Phoen | |
| Special Warranty Deed | $280,000 | Security Title Agency | |
| Trustee Deed | $494,051 | None Available | |
| Interfamily Deed Transfer | -- | None Available | |
| Interfamily Deed Transfer | -- | Capital Title Agency Inc | |
| Warranty Deed | $577,000 | Capital Title Agency Inc | |
| Interfamily Deed Transfer | -- | Capital Title Agency Inc | |
| Special Warranty Deed | $383,573 | Stewart Title & Trust | |
| Special Warranty Deed | -- | Stewart Title & Trust |
Similar Homes in Litchfield Park, AZ
Source: Arizona Regional Multiple Listing Service (ARMLS)
MLS Number: 6804263
APN: 501-62-580
- 13313 W Palo Verde Dr
- 13323 W Rancho Dr
- 5917 N 133rd Ave
- 13317 W Annika Dr
- 6003 N 132nd Dr Unit 1
- 6124 N Florence Ave Unit 1
- 6113 N Pajaro Ln Unit 2A
- 6027 N 132nd Dr
- 13204 W Palo Verde Dr Unit 3A
- 13441 W Rose Ln
- 13410 W Rose Ln
- 13331 W Romain Ct Unit 1
- 13547 W Peck Dr Unit 2A
- 13536 W Peck Dr
- 13616 W San Miguel Ave
- 6112 N Almanza Ln Unit 2A
- 13719 W Marissa Dr Unit 26
- 13622 W Peck Ct Unit 2A
- 13723 W Rovey Ave Unit 2A
- 6303 N 131st Dr
