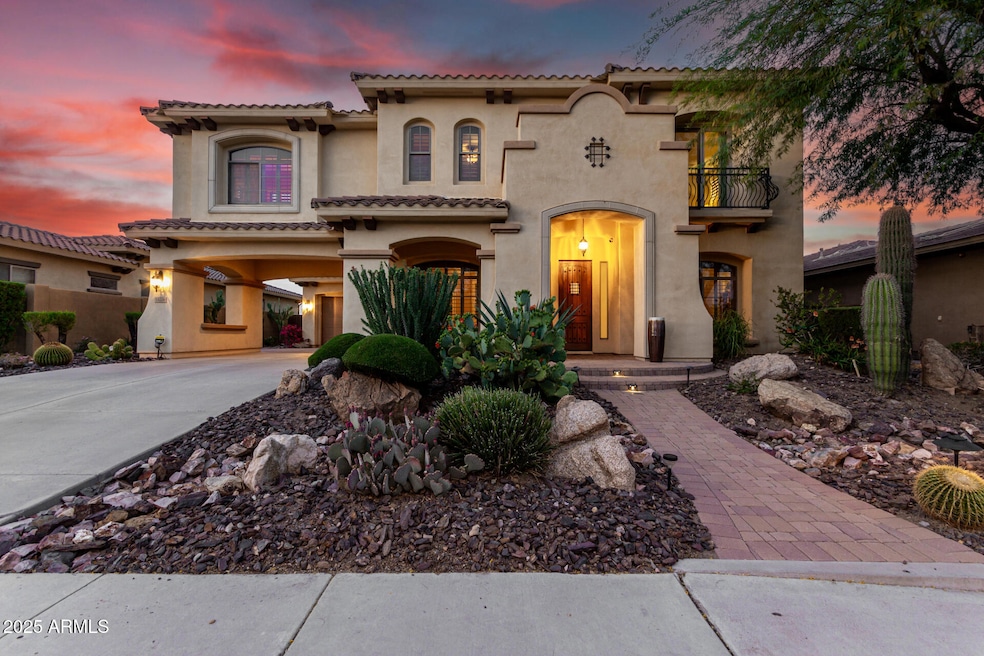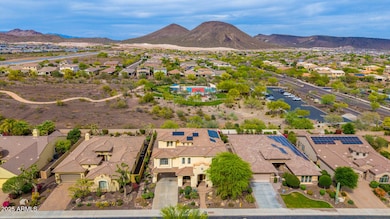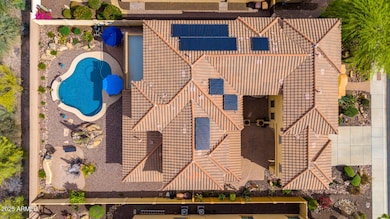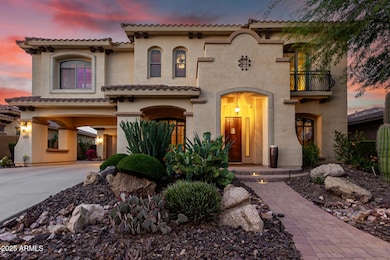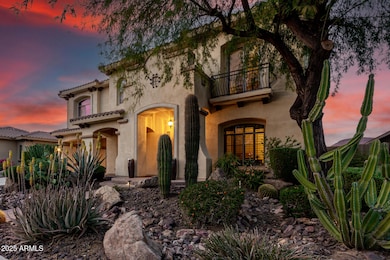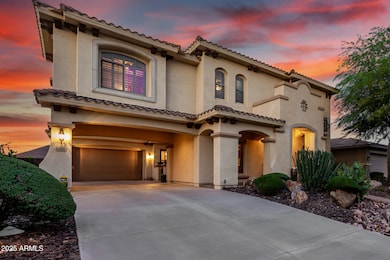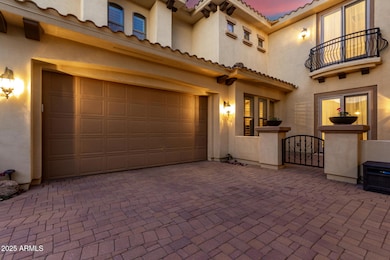
13336 W Via Caballo Blanco Peoria, AZ 85383
Vistancia NeighborhoodEstimated payment $6,470/month
Highlights
- Golf Course Community
- Fitness Center
- Solar Power System
- Lake Pleasant Elementary School Rated A-
- Private Pool
- Mountain View
About This Home
Welcome to your dream home in the prestigious gated community in Vistancia! This impressive luxury home features a formal living area, formal dining room, den and OWNED SOLAR. With 5 spacious bedrooms, 3.5 baths, a versatile bonus room (can be used for a movie theater, gym or game room) and an expansive retreat off the primary bedroom, there is plenty of space for everyone and everything! High-end finishes throughout, including travertine flooring, shutters, Bose surround sound. The chef's kitchen is a true highlight, equipped with stainless steel appliances, generous counter space, and a large island perfect for large gatherings or entertaining guests. Step into the backyard, where you'll find a built-in gas BBQ island, a large sparkling pool, and professionally landscaped grounds. Pinch yourself, the panoramic views of the iconic Twin Buttes and famous AZ sunsets make for a picture perfect dream! Ideally located across from Lake Pleasant Elementary School, the Foothills pool, and Westland Park, this location offers convenience. Experience the perfect balance of luxury, nature, and convenience in this stunning home, where every detail has been thoughtfully designed for your comfort. This home is perfectly situated on a N/S view lot in the highly rated master-planned community, Vistancia! Vistancia Village offers 3 resort style pools, pickleball and tennis courts, indoor gymnasium, clubhouse, golf, numerous clubs and classes and hiking/biking trails. WARNING...if you see this home in person, you WILL fall in love!
Home Details
Home Type
- Single Family
Est. Annual Taxes
- $5,392
Year Built
- Built in 2007
Lot Details
- 10,325 Sq Ft Lot
- Desert faces the front and back of the property
- Block Wall Fence
- Front and Back Yard Sprinklers
- Sprinklers on Timer
- Private Yard
HOA Fees
- $160 Monthly HOA Fees
Parking
- 4 Car Garage
- Tandem Parking
Home Design
- Designed by TW Lewis Architects
- Santa Barbara Architecture
- Wood Frame Construction
- Tile Roof
- Stucco
Interior Spaces
- 4,738 Sq Ft Home
- 2-Story Property
- Ceiling height of 9 feet or more
- Ceiling Fan
- 1 Fireplace
- Double Pane Windows
- Mountain Views
Kitchen
- Eat-In Kitchen
- Breakfast Bar
- Gas Cooktop
- Built-In Microwave
- Kitchen Island
- Granite Countertops
Flooring
- Carpet
- Tile
- Vinyl
Bedrooms and Bathrooms
- 5 Bedrooms
- Primary Bathroom is a Full Bathroom
- 3.5 Bathrooms
- Dual Vanity Sinks in Primary Bathroom
- Bathtub With Separate Shower Stall
Eco-Friendly Details
- Solar Power System
Outdoor Features
- Private Pool
- Balcony
- Built-In Barbecue
Schools
- Lake Pleasant Elementary
- Liberty High School
Utilities
- Cooling Available
- Heating unit installed on the ceiling
- Heating System Uses Natural Gas
- Water Softener
Listing and Financial Details
- Tax Lot 4
- Assessor Parcel Number 503-52-532
Community Details
Overview
- Association fees include ground maintenance
- Vistancia Association, Phone Number (623) 215-8646
- Built by TW Lewis
- Vistancia Subdivision
Amenities
- Clubhouse
- Theater or Screening Room
- Recreation Room
Recreation
- Golf Course Community
- Tennis Courts
- Community Playground
- Fitness Center
- Heated Community Pool
- Bike Trail
Security
- Security Guard
Map
Home Values in the Area
Average Home Value in this Area
Tax History
| Year | Tax Paid | Tax Assessment Tax Assessment Total Assessment is a certain percentage of the fair market value that is determined by local assessors to be the total taxable value of land and additions on the property. | Land | Improvement |
|---|---|---|---|---|
| 2025 | $5,392 | $55,614 | -- | -- |
| 2024 | $5,452 | $52,965 | -- | -- |
| 2023 | $5,452 | $63,520 | $12,700 | $50,820 |
| 2022 | $5,407 | $48,450 | $9,690 | $38,760 |
| 2021 | $5,595 | $46,780 | $9,350 | $37,430 |
| 2020 | $5,583 | $43,750 | $8,750 | $35,000 |
| 2019 | $5,379 | $42,630 | $8,520 | $34,110 |
| 2018 | $5,186 | $40,800 | $8,160 | $32,640 |
| 2017 | $5,133 | $40,260 | $8,050 | $32,210 |
| 2016 | $5,007 | $43,830 | $8,760 | $35,070 |
| 2015 | $4,663 | $43,860 | $8,770 | $35,090 |
Property History
| Date | Event | Price | Change | Sq Ft Price |
|---|---|---|---|---|
| 04/17/2025 04/17/25 | For Sale | $1,050,000 | -- | $222 / Sq Ft |
Deed History
| Date | Type | Sale Price | Title Company |
|---|---|---|---|
| Warranty Deed | $543,000 | First American Title Ins Co | |
| Interfamily Deed Transfer | -- | None Available | |
| Special Warranty Deed | $852,353 | Arizona Title Agency Inc |
Mortgage History
| Date | Status | Loan Amount | Loan Type |
|---|---|---|---|
| Open | $479,000 | New Conventional | |
| Closed | $434,400 | New Conventional | |
| Previous Owner | $300,000 | New Conventional |
Similar Homes in Peoria, AZ
Source: Arizona Regional Multiple Listing Service (ARMLS)
MLS Number: 6846277
APN: 503-52-532
- 13344 W Via Caballo Blanco
- 31483 N 133rd Dr
- 13145 W Whisper Rock Trail
- 13346 W Jesse Red Dr
- 31271 N 133rd Dr
- 31660 N 130th Ln
- 13503 W Calle de Baca
- 13512 W Copper Leaf Ln
- 31679 N 130th Ln
- 13536 W Copper Leaf Ln
- 31096 N 133rd Ave
- 31400 N 130th Ave
- 31274 N 130th Ave
- 31435 N 130th Ave
- 32237 N 133rd Dr
- 31783 N 130th Ave
- 32269 N 133rd Dr
- 13479 W Cassia Trail
- 31453 N 130th Ave
- 31345 N 130th Ave
