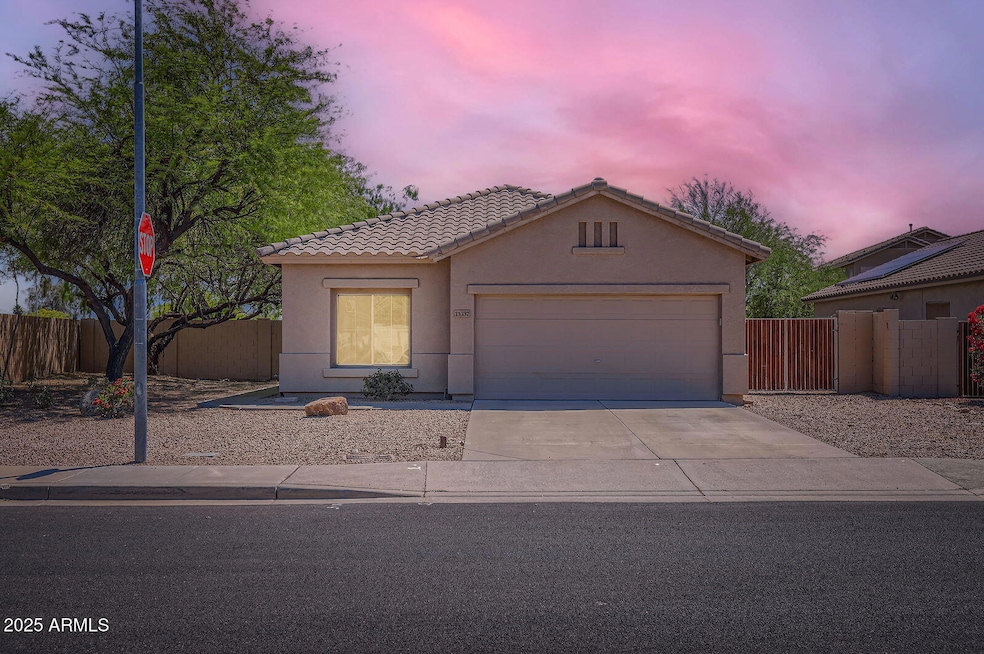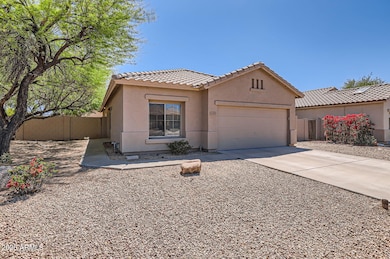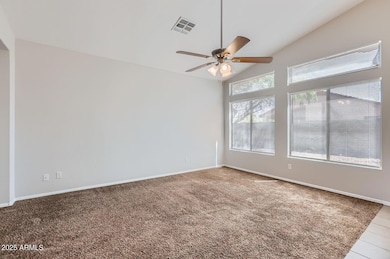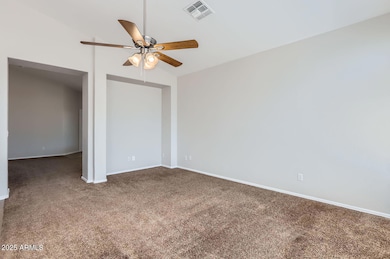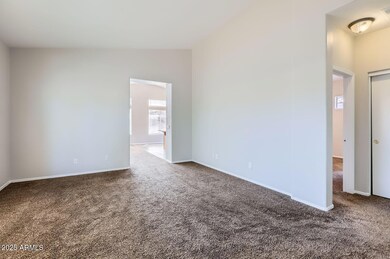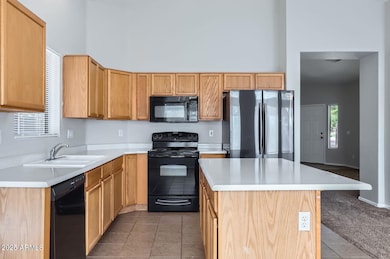
13337 W Evans Dr Surprise, AZ 85379
Estimated payment $2,098/month
Highlights
- RV Gated
- Dual Vanity Sinks in Primary Bathroom
- Tile Flooring
- Corner Lot
- Cooling Available
- Kitchen Island
About This Home
Welcome to this charming 3-bedroom, 2-bath home perfectly situated just minutes from Village at Prasada, offering convenient access to premier dining, shopping, and entertainment. This home boasts an open and bright floor plan, featuring neutral paint tones and plush carpet throughout—creating a warm, inviting atmosphere. Nestled on a spacious corner lot, there's plenty of room to relax or entertain both indoors and out. Don't miss this ideal blend of comfort and location!
Home Details
Home Type
- Single Family
Est. Annual Taxes
- $1,300
Year Built
- Built in 2002
Lot Details
- 8,410 Sq Ft Lot
- Desert faces the front of the property
- Private Streets
- Block Wall Fence
- Corner Lot
HOA Fees
- $38 Monthly HOA Fees
Parking
- 2 Car Garage
- RV Gated
Home Design
- Wood Frame Construction
- Tile Roof
- Stucco
Interior Spaces
- 1,511 Sq Ft Home
- 1-Story Property
- Washer and Dryer Hookup
Kitchen
- Built-In Microwave
- Kitchen Island
Flooring
- Carpet
- Tile
Bedrooms and Bathrooms
- 3 Bedrooms
- Primary Bathroom is a Full Bathroom
- 2 Bathrooms
- Dual Vanity Sinks in Primary Bathroom
- Bathtub With Separate Shower Stall
Schools
- West Point Elementary School
- Canyon Ridge Middle School
- Valley Vista High School
Utilities
- Cooling Available
- Heating System Uses Natural Gas
Community Details
- Association fees include ground maintenance
- Roseview Association, Phone Number (480) 551-4300
- Built by DEL WEBB
- Roseview Unit 6 Subdivision
Listing and Financial Details
- Tax Lot 86
- Assessor Parcel Number 501-94-920
Map
Home Values in the Area
Average Home Value in this Area
Tax History
| Year | Tax Paid | Tax Assessment Tax Assessment Total Assessment is a certain percentage of the fair market value that is determined by local assessors to be the total taxable value of land and additions on the property. | Land | Improvement |
|---|---|---|---|---|
| 2025 | $1,300 | $14,054 | -- | -- |
| 2024 | $1,295 | $13,385 | -- | -- |
| 2023 | $1,295 | $27,800 | $5,560 | $22,240 |
| 2022 | $1,280 | $21,280 | $4,250 | $17,030 |
| 2021 | $1,329 | $19,660 | $3,930 | $15,730 |
| 2020 | $1,313 | $17,660 | $3,530 | $14,130 |
| 2019 | $1,277 | $15,960 | $3,190 | $12,770 |
| 2018 | $1,257 | $14,730 | $2,940 | $11,790 |
| 2017 | $1,170 | $13,160 | $2,630 | $10,530 |
| 2016 | $1,131 | $12,310 | $2,460 | $9,850 |
| 2015 | $1,036 | $11,720 | $2,340 | $9,380 |
Property History
| Date | Event | Price | Change | Sq Ft Price |
|---|---|---|---|---|
| 04/21/2025 04/21/25 | For Sale | $349,900 | -- | $232 / Sq Ft |
Deed History
| Date | Type | Sale Price | Title Company |
|---|---|---|---|
| Special Warranty Deed | $13,573,301 | Great American Ttl Agcy Inc | |
| Special Warranty Deed | -- | None Available | |
| Special Warranty Deed | -- | None Available | |
| Quit Claim Deed | -- | None Available | |
| Quit Claim Deed | -- | None Available | |
| Quit Claim Deed | -- | None Available | |
| Quit Claim Deed | -- | None Available | |
| Trustee Deed | $68,900 | None Available | |
| Interfamily Deed Transfer | -- | First American Title Ins Co | |
| Special Warranty Deed | $121,437 | Transnation Title Insurance |
Mortgage History
| Date | Status | Loan Amount | Loan Type |
|---|---|---|---|
| Previous Owner | $5,100,000 | Credit Line Revolving | |
| Previous Owner | $148,989 | Stand Alone Refi Refinance Of Original Loan | |
| Previous Owner | $300,000 | Unknown | |
| Previous Owner | $70,278 | Purchase Money Mortgage | |
| Previous Owner | $70,278 | Unknown | |
| Previous Owner | $197,033 | Unknown | |
| Previous Owner | $20,000 | Stand Alone Refi Refinance Of Original Loan | |
| Previous Owner | $120,744 | FHA | |
| Previous Owner | $120,263 | FHA |
Similar Homes in Surprise, AZ
Source: Arizona Regional Multiple Listing Service (ARMLS)
MLS Number: 6855065
APN: 501-94-920
- 13261 W Gelding Cir Unit 3
- 14450 N 132nd Dr
- 13194 W Gelding Cir
- 13335 W Watson Ln
- 13443 W Crocus Dr Unit 6
- 13257 W Watson Ln
- 13408 W Mauna Loa Ln
- 14906 N 134th Cir
- 13514 W Banff Ln
- 13348 W Calavar Cir
- 14727 N Gil Balcome
- 13165 W Ventura St
- 14149 N Gil Balcome Ct Unit 4
- 14930 N Gil Balcome Unit 2
- 14717 N 130th Ln
- 13915 N 132nd Ln Unit 4
- 13414 W Maui Ln
- 13665 W Evans Dr
- 13450 W Maui Ln
- 14400 N 136th Ln
