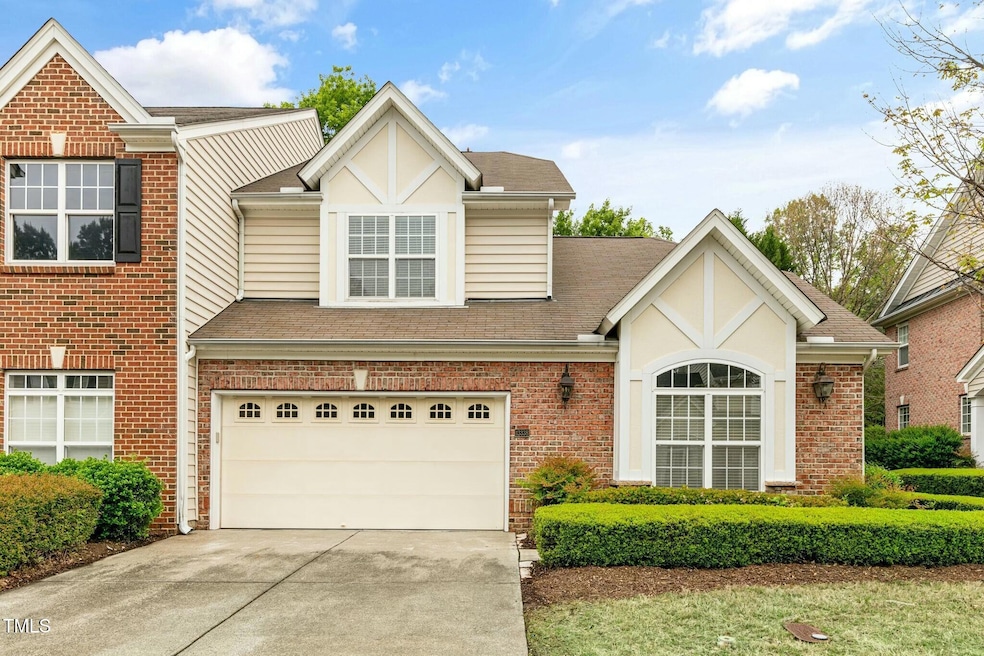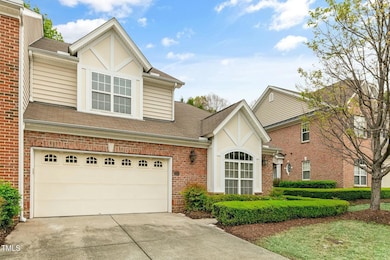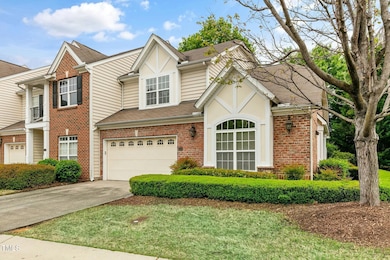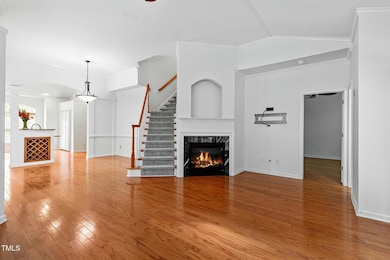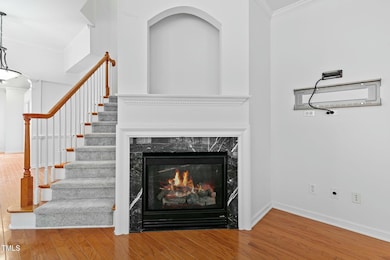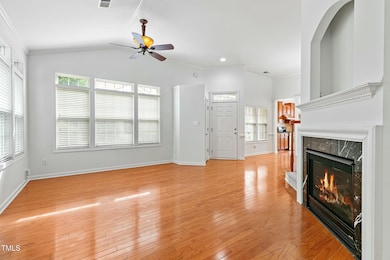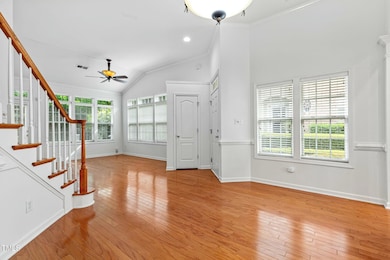
13338 Ashford Park Dr Raleigh, NC 27613
Estimated payment $3,224/month
Highlights
- Gated Parking
- Traditional Architecture
- End Unit
- Leesville Road Elementary School Rated A
- Wood Flooring
- High Ceiling
About This Home
Elegant End-Unit Townhome in Gated Draymoor Manor of North Raleigh.
Tucked away in the exclusive, gated community of Draymoor Manor, this stunning end-unit townhome offers refined living in one of North Raleigh's most desirable locations. Thoughtfully designed with both comfort and sophistication in mind, this home is the perfect blend of luxury and convenience.
The spacious first-floor owner's suite provides a peaceful retreat, complemented by rich hardwood floors throughout the main level, fresh paint throughout, and brand new carpet upstairs. An abundance of natural light fills the home, highlighting the inviting layout and tasteful finishes.
Upstairs, you'll find generously sized bedrooms and versatile space ideal for guests, a home office, or bonus room. Enjoy the privacy and curb appeal of an end unit, along with a 2-car garage for added convenience.
Step outside to your fenced-in backyard oasis, complete with a lovely patio and beautifully landscaped surroundings—perfect for quiet mornings or entertaining under the stars.
Situated in a prime walkable location, you're just steps from grocery stores, restaurants, and everyday essentials, all while enjoying the peace of a quiet, gated neighborhood.
This move-in ready gem is the rare combination of elegance, function, and location; don't miss your chance to make it home.
Townhouse Details
Home Type
- Townhome
Est. Annual Taxes
- $3,877
Year Built
- Built in 2004
Lot Details
- 4,356 Sq Ft Lot
- Property fronts a private road
- End Unit
- Back Yard Fenced
HOA Fees
- $250 Monthly HOA Fees
Parking
- 2 Car Attached Garage
- Gated Parking
Home Design
- Traditional Architecture
- Brick Exterior Construction
- Slab Foundation
- Shingle Roof
- Vinyl Siding
Interior Spaces
- 1,856 Sq Ft Home
- 1-Story Property
- Built-In Features
- Smooth Ceilings
- High Ceiling
- Ceiling Fan
- Gas Log Fireplace
- Entrance Foyer
- Family Room with Fireplace
- Dining Room
- Home Office
- Storage
Kitchen
- Gas Range
- Range Hood
- Microwave
- Dishwasher
- Stainless Steel Appliances
- Kitchen Island
- Granite Countertops
Flooring
- Wood
- Carpet
- Tile
Bedrooms and Bathrooms
- 3 Bedrooms
- Walk-In Closet
- Walk-in Shower
Laundry
- Laundry on main level
- Washer and Dryer
Outdoor Features
- Patio
- Rain Gutters
- Front Porch
Schools
- Leesville Road Elementary And Middle School
- Leesville Road High School
Utilities
- Zoned Cooling
- Heating System Uses Natural Gas
- Heat Pump System
- Gas Water Heater
Community Details
- Association fees include ground maintenance, maintenance structure
- Draymoor HOA Management Association, Phone Number (919) 233-7600
- Draymoor Manor Subdivision
Listing and Financial Details
- Assessor Parcel Number 0788142573
Map
Home Values in the Area
Average Home Value in this Area
Tax History
| Year | Tax Paid | Tax Assessment Tax Assessment Total Assessment is a certain percentage of the fair market value that is determined by local assessors to be the total taxable value of land and additions on the property. | Land | Improvement |
|---|---|---|---|---|
| 2024 | $3,877 | $444,122 | $135,000 | $309,122 |
| 2023 | $3,360 | $306,400 | $50,000 | $256,400 |
| 2022 | $3,122 | $306,400 | $50,000 | $256,400 |
| 2021 | $3,001 | $306,400 | $50,000 | $256,400 |
| 2020 | $2,947 | $306,400 | $50,000 | $256,400 |
| 2019 | $3,054 | $261,774 | $50,000 | $211,774 |
| 2018 | $0 | $261,774 | $50,000 | $211,774 |
| 2017 | $2,743 | $261,774 | $50,000 | $211,774 |
| 2016 | $2,687 | $261,774 | $50,000 | $211,774 |
| 2015 | $2,738 | $262,510 | $50,000 | $212,510 |
| 2014 | $2,597 | $262,510 | $50,000 | $212,510 |
Property History
| Date | Event | Price | Change | Sq Ft Price |
|---|---|---|---|---|
| 04/21/2025 04/21/25 | Pending | -- | -- | -- |
| 04/16/2025 04/16/25 | For Sale | $475,000 | -- | $256 / Sq Ft |
Deed History
| Date | Type | Sale Price | Title Company |
|---|---|---|---|
| Warranty Deed | $320,000 | None Available | |
| Warranty Deed | $287,000 | None Available | |
| Warranty Deed | $343,500 | None Available | |
| Warranty Deed | $227,500 | -- | |
| Warranty Deed | $542,500 | -- |
Mortgage History
| Date | Status | Loan Amount | Loan Type |
|---|---|---|---|
| Open | $56,000 | New Conventional | |
| Previous Owner | $147,113 | New Conventional | |
| Previous Owner | $154,356 | New Conventional | |
| Previous Owner | $3,000,000 | Unknown | |
| Previous Owner | $35,000 | Credit Line Revolving | |
| Previous Owner | $170,350 | Fannie Mae Freddie Mac | |
| Previous Owner | $542,390 | Construction |
About the Listing Agent

Simply stated, I work extremely hard for my clients to achieve outcomes that are not only positive, but enjoyable. My goal is I am the first and last Realtor in NC that you need to call. I recommend checking out my google reviews so you can read directly from homeowners on their experience working with me, and my teammates. We want nothing more than to make your home buying and selling experience the best one you've ever had.
Jenne's Other Listings
Source: Doorify MLS
MLS Number: 10089751
APN: 0788.13-14-2573-000
- 9309 Field Maple Ct
- 9305 Field Maple Ct
- 9240 Shallcross Way
- 12912 Grey Willow Dr
- 9104 Colony Village Ln
- 12908 Grey Willow Dr
- 9125 Colony Village Ln
- 12817 Strickland Rd
- 9413 Rawson Ave
- 9417 Rawson Ave
- 12812 Baybriar Dr
- 9400 Rawson Ave
- 5610 Picnic Rock Ln
- 9537 Hanging Rock Rd
- 12801 Strickland Rd
- 12833 Edsel Dr
- 8300 Clarks Branch Dr
- 8215 Cushing St
- 7728 Cape Charles Dr
- 8805 Leesville Rd
