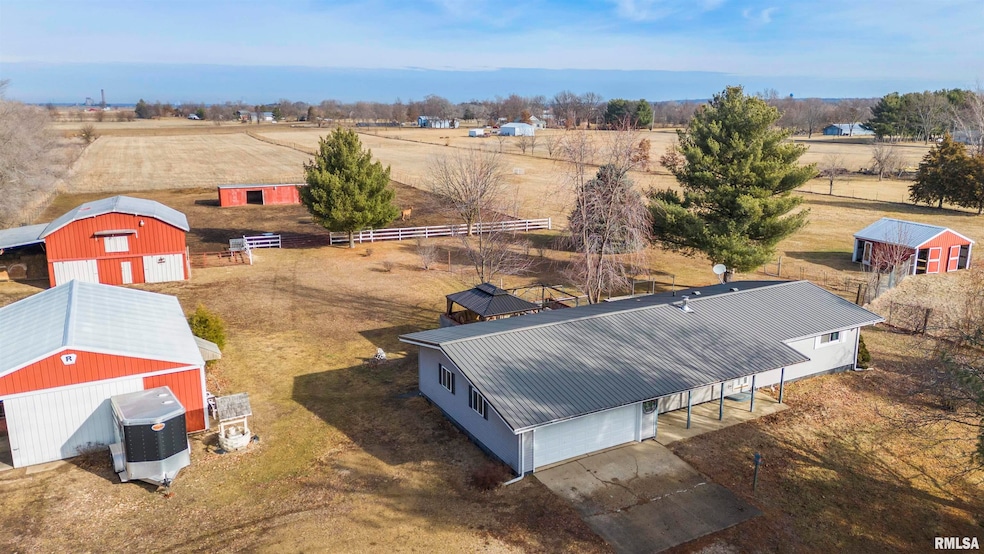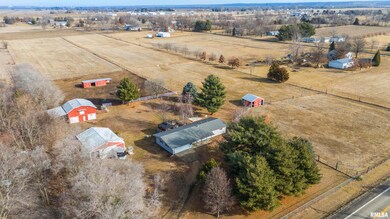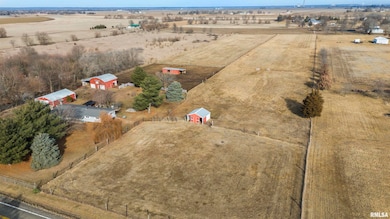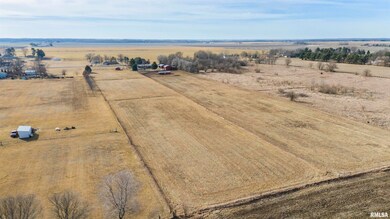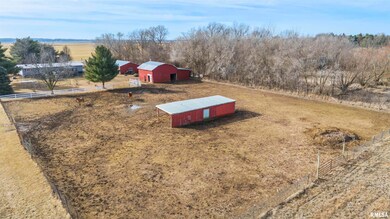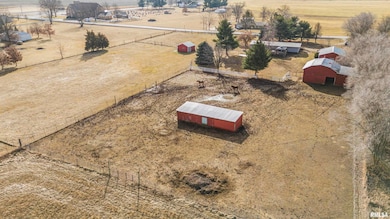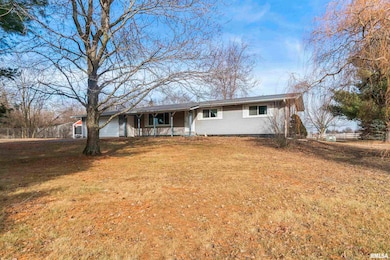13338 Townline Rd Green Valley, IL 61534
Highlights
- 11.21 Acre Lot
- Wood Burning Stove
- Ranch Style House
- Deck
- Vaulted Ceiling
- Pole Barn
About This Home
As of March 2025Welcome home to this beautiful 11.2 acre horse property in Green Valley, IL! The 3 bedroom, 1.5 bathroom ranch home features a great open layout, recently updated kitchen with large island, vaulted ceilings, pastoral views, and a cozy wood-burning stove in the living room. The main floor also has the three bedrooms, one of which is currently being used as laundry space. Laundry hook-ups are also available in the basement. The lower level is partially finished with a large rec room and additional den/office. The fenced in backyard is perfect for dogs and boasts a large deck with gazebos to entertain, relax, and enjoy the views. 4 outbuildings all have electricity and water, and include a 30x40 workshop with concrete, two barns with lean-to, and an additional storage building. Multiple pastures and hay/alfalfa fields comprise the balance of the acreage, providing everything you need to tend to your animals. This is an amazing property at a great price... hurry and schedule your showing today!
Last Agent to Sell the Property
Jim Maloof Realty, Inc. Brokerage Phone: 309-472-9398 License #475156492
Last Buyer's Agent
Non-Member Agent RMLSA
Non-MLS
Home Details
Home Type
- Single Family
Est. Annual Taxes
- $3,258
Year Built
- Built in 1973
Lot Details
- 11.21 Acre Lot
- Lot Dimensions are 363x1328x372x1326
- Fenced Yard
- Level Lot
Parking
- 2 Car Attached Garage
- Guest Parking
Home Design
- Ranch Style House
- Block Foundation
- Metal Roof
- Vinyl Siding
Interior Spaces
- 1,752 Sq Ft Home
- Vaulted Ceiling
- Ceiling Fan
- Wood Burning Stove
- Living Room with Fireplace
- Partially Finished Basement
- Basement Fills Entire Space Under The House
Kitchen
- Oven or Range
- Range Hood
- Microwave
- Dishwasher
Bedrooms and Bathrooms
- 3 Bedrooms
Outdoor Features
- Deck
- Pole Barn
- Shed
- Outbuilding
Schools
- Rankin Elementary And Middle School
- Pekin Community High School
Farming
- Pasture
Utilities
- Baseboard Heating
- Well
- Electric Water Heater
- Water Softener is Owned
- Cable TV Available
Listing and Financial Details
- Assessor Parcel Number 10-10-33-300-015
Map
Home Values in the Area
Average Home Value in this Area
Property History
| Date | Event | Price | Change | Sq Ft Price |
|---|---|---|---|---|
| 03/10/2025 03/10/25 | Sold | $290,000 | -3.3% | $166 / Sq Ft |
| 02/13/2025 02/13/25 | Pending | -- | -- | -- |
| 02/06/2025 02/06/25 | For Sale | $299,900 | +43.5% | $171 / Sq Ft |
| 06/19/2020 06/19/20 | Sold | $209,000 | -2.7% | $181 / Sq Ft |
| 05/07/2020 05/07/20 | Pending | -- | -- | -- |
| 04/23/2020 04/23/20 | Price Changed | $214,900 | -2.3% | $187 / Sq Ft |
| 01/18/2020 01/18/20 | For Sale | $219,900 | -- | $191 / Sq Ft |
Tax History
| Year | Tax Paid | Tax Assessment Tax Assessment Total Assessment is a certain percentage of the fair market value that is determined by local assessors to be the total taxable value of land and additions on the property. | Land | Improvement |
|---|---|---|---|---|
| 2024 | $3,258 | $61,690 | $18,070 | $43,620 |
| 2023 | $3,258 | $57,450 | $16,830 | $40,620 |
| 2022 | $3,347 | $52,230 | $15,300 | $36,930 |
| 2021 | $3,665 | $50,220 | $14,710 | $35,510 |
| 2020 | $3,334 | $51,750 | $14,710 | $37,040 |
| 2019 | $3,141 | $51,750 | $14,710 | $37,040 |
| 2018 | $3,147 | $51,750 | $14,710 | $37,040 |
| 2017 | $3,158 | $50,740 | $14,420 | $36,320 |
| 2016 | $3,077 | $50,740 | $14,420 | $36,320 |
| 2015 | $2,917 | $0 | $0 | $0 |
| 2013 | $2,873 | $50,740 | $14,420 | $36,320 |
Mortgage History
| Date | Status | Loan Amount | Loan Type |
|---|---|---|---|
| Previous Owner | $225,000 | New Conventional | |
| Previous Owner | $167,200 | New Conventional | |
| Previous Owner | $109,565 | New Conventional | |
| Previous Owner | $43,600 | Credit Line Revolving |
Deed History
| Date | Type | Sale Price | Title Company |
|---|---|---|---|
| Warranty Deed | $290,000 | None Listed On Document | |
| Warranty Deed | $209,000 | Ntc |
Source: RMLS Alliance
MLS Number: PA1255860
APN: 10-10-33-300-015
- 304 Minch St
- 12594 Carter Rd
- 205 2nd St
- 0 Furrow Rd
- 0 Towerline Rd at Furrow Rd Unit 6321593
- 9152 Towerline Rd
- 1815 Riverway Dr
- 1 Wildwood Ct
- 2112 Granada Dr
- 263 Koch St
- 1509 S Capitol St
- 1428 S 6th St
- 1423 S 6th St
- 402 South St
- 801 Koch St
- 1800 Mitchell St
- 429 South St
- 13150 S 14th St
- 1111 Koch St
- 116 N Church St
