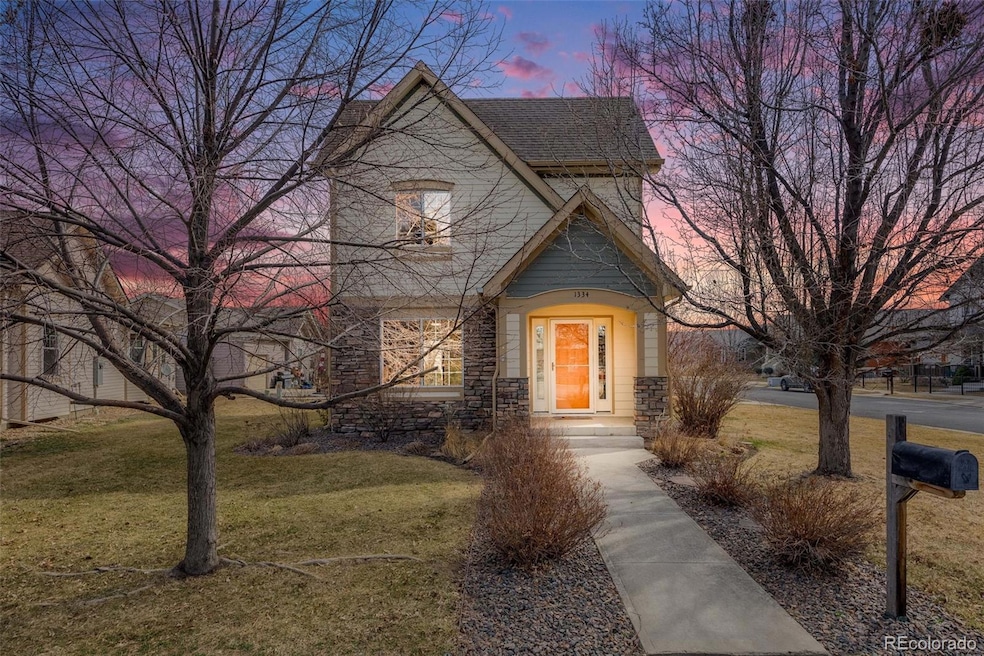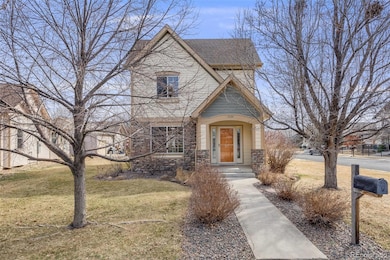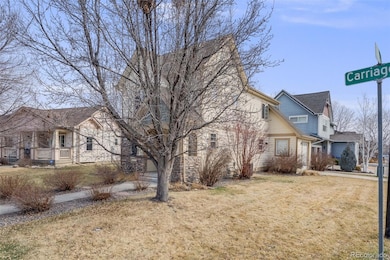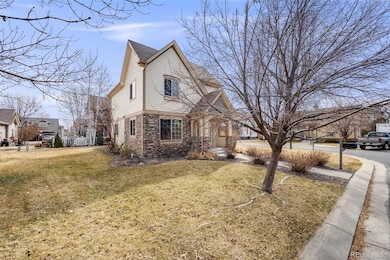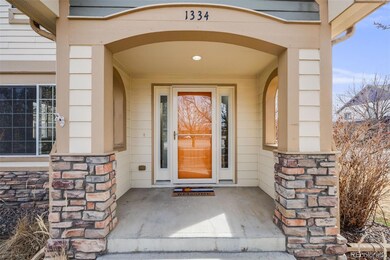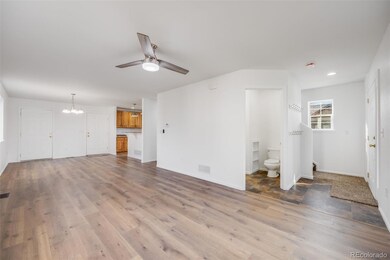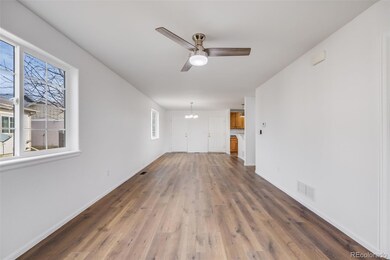
1334 Carriage Dr Longmont, CO 80501
Quail NeighborhoodHighlights
- Primary Bedroom Suite
- Corner Lot
- 1 Car Attached Garage
- Niwot High School Rated A
- Front Porch
- Walk-In Closet
About This Home
As of April 2025Nestled in the heart of Longmont, this beautifully updated home is a true gem, offering both modern touches and cozy charm. Fresh new paint and brand-new flooring create a bright and inviting atmosphere throughout. Step inside to discover a spacious open-concept living room, seamlessly flowing into the dining area and kitchen—an ideal setup for hosting family gatherings or enjoying quiet evenings at home. The kitchen boasts ample cabinetry, offering plenty of storage for all your cooking essentials. A newly remodeled guest bathroom on the main floor adds both style and convenience. Upstairs, you’ll find a generous primary suite featuring a large walk-in closet, providing plenty of space to stay organized. Two additional well-sized bedrooms offer versatility—perfect for family, guests, or even a home office. A full bathroom and a convenient laundry nook complete the second level. Outside, the home is situated on an oversized corner lot, providing endless possibilities for outdoor enjoyment. With its prime location close to parks, schools, shopping, and dining, this move-in-ready home is a rare find. Don’t miss the opportunity to make it yours!
Last Agent to Sell the Property
Compass - Denver Brokerage Email: dominic@edprather.com,720-650-0232 License #100091083

Last Buyer's Agent
Compass - Denver Brokerage Email: dominic@edprather.com,720-650-0232 License #100091083

Home Details
Home Type
- Single Family
Est. Annual Taxes
- $2,499
Year Built
- Built in 2007
Lot Details
- 4,787 Sq Ft Lot
- Corner Lot
HOA Fees
- $100 Monthly HOA Fees
Parking
- 1 Car Attached Garage
Home Design
- Frame Construction
- Composition Roof
Interior Spaces
- 1,429 Sq Ft Home
- 2-Story Property
- Ceiling Fan
- Window Treatments
- Living Room
- Dining Room
- Crawl Space
- Laundry Room
Kitchen
- Oven
- Microwave
- Dishwasher
Flooring
- Carpet
- Vinyl
Bedrooms and Bathrooms
- 3 Bedrooms
- Primary Bedroom Suite
- Walk-In Closet
Home Security
- Carbon Monoxide Detectors
- Fire and Smoke Detector
Outdoor Features
- Front Porch
Schools
- Burlington Elementary School
- Sunset Middle School
- Niwot High School
Utilities
- Forced Air Heating System
- Cable TV Available
Community Details
- Association fees include reserves
- Quail Ridge HOA, Phone Number (866) 473-2573
- Quail Ridge Subdivision
Listing and Financial Details
- Exclusions: Sellers personal property.
- Assessor Parcel Number R0130961
Map
Home Values in the Area
Average Home Value in this Area
Property History
| Date | Event | Price | Change | Sq Ft Price |
|---|---|---|---|---|
| 04/15/2025 04/15/25 | Sold | $431,000 | +1.4% | $302 / Sq Ft |
| 03/17/2025 03/17/25 | For Sale | $425,000 | -- | $297 / Sq Ft |
Tax History
| Year | Tax Paid | Tax Assessment Tax Assessment Total Assessment is a certain percentage of the fair market value that is determined by local assessors to be the total taxable value of land and additions on the property. | Land | Improvement |
|---|---|---|---|---|
| 2024 | $2,465 | $26,130 | $2,626 | $23,504 |
| 2023 | $2,465 | $26,130 | $6,311 | $23,504 |
| 2022 | $2,238 | $22,615 | $4,802 | $17,813 |
| 2021 | $2,267 | $23,266 | $4,941 | $18,325 |
| 2020 | $2,218 | $22,830 | $4,147 | $18,683 |
| 2019 | $2,183 | $22,830 | $4,147 | $18,683 |
| 2018 | $1,752 | $18,446 | $3,096 | $15,350 |
| 2017 | $1,728 | $20,394 | $3,423 | $16,971 |
| 2016 | $1,727 | $18,069 | $4,935 | $13,134 |
| 2015 | $1,646 | $14,495 | $2,786 | $11,709 |
| 2014 | $1,354 | $14,495 | $2,786 | $11,709 |
Mortgage History
| Date | Status | Loan Amount | Loan Type |
|---|---|---|---|
| Closed | $16,722 | FHA | |
| Open | $418,070 | New Conventional | |
| Previous Owner | $147,092 | Purchase Money Mortgage |
Deed History
| Date | Type | Sale Price | Title Company |
|---|---|---|---|
| Warranty Deed | $431,000 | None Listed On Document | |
| Warranty Deed | $202,000 | None Available | |
| Warranty Deed | $195,000 | Fahtco |
Similar Homes in Longmont, CO
Source: REcolorado®
MLS Number: 6019507
APN: 1315151-17-013
- 1328 Carriage Dr
- 406 N Parkside Dr Unit C
- 16 Texas Ln
- 1419 S Terry St
- 1221 S Main St
- 1317 Country Ct Unit B
- 1060 S Coffman St
- 9 James Cir
- 1531 S Coffman St
- 1240 Wren Ct Unit I
- 1302 S Oak Ct
- 1400 S Collyer St
- 61 Avocet Ct
- 832 Neon Forest Cir
- 1016 Katy Ln
- 2018 Ionosphere St Unit 8
- 2018 Ionosphere St Unit 6
- 2018 Ionosphere St Unit 3
- 1529 Ashcroft Dr
- 1117 Hummingbird Cir
