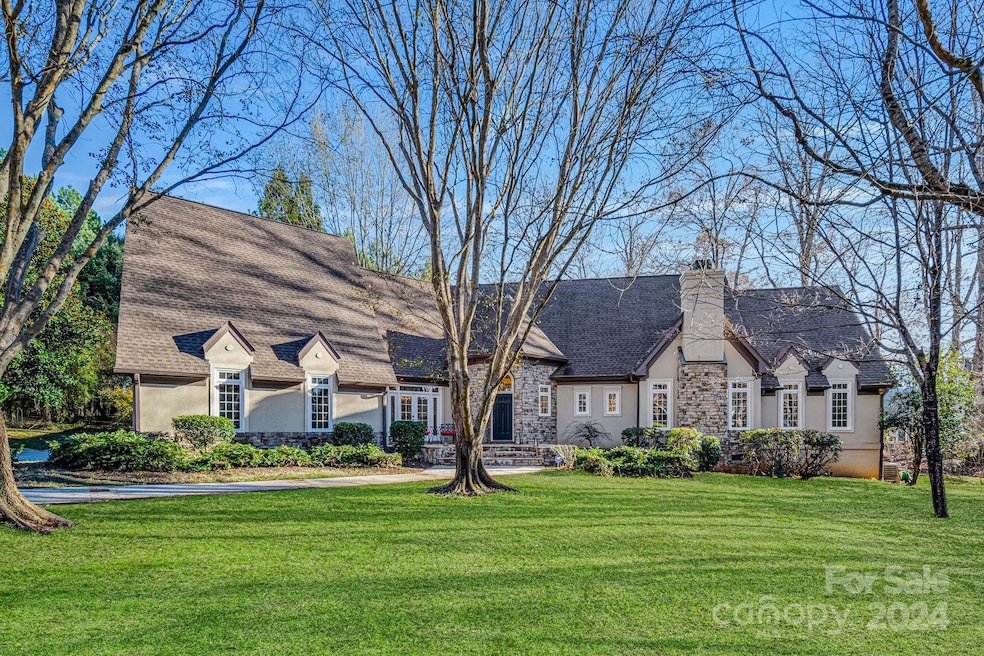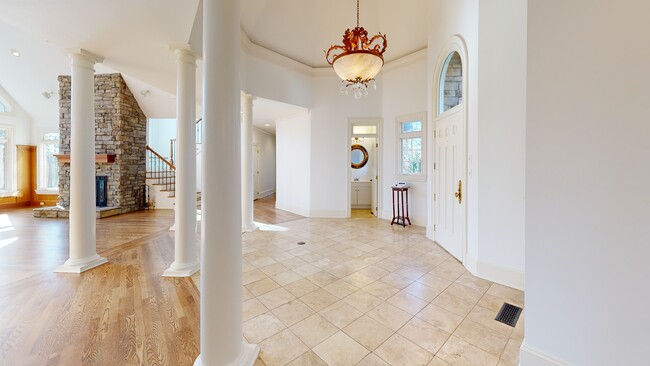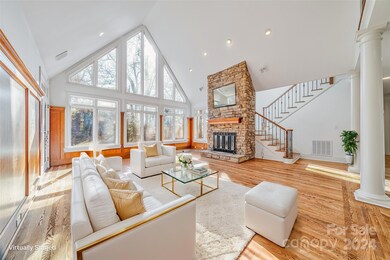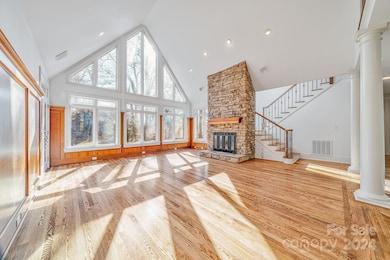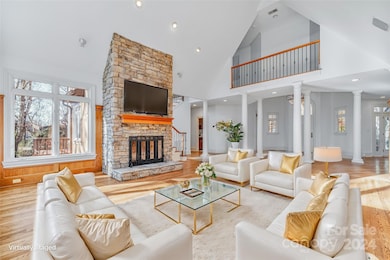
1334 Hudson Place Davidson, NC 28036
Highlights
- Whirlpool in Pool
- Solar Power System
- Deck
- Davidson Elementary School Rated A-
- Open Floorplan
- Private Lot
About This Home
As of March 2025Nestled on a private cul-de-sac in the heart of Davidson, this magnificent home has timeless elegance and sophistication. Offering over 4,400 square feet of thoughtfully designed space, it features four bedrooms, three full baths, two half baths, an office, a bonus room, and a loft. The soaring two-story great room is bathed in natural light from expansive windows, creating a warm and inviting centerpiece. A chef’s kitchen with a large island, custom cabinetry, and premium appliances is perfect for casual meals or grand entertaining. The main-level primary suite is a serene retreat, featuring a private deck, a relaxing ensuite, and a spacious walk-in closet. Upstairs, generous bedrooms and flexible spaces provide room for every need. Outside, a screened porch and expansive deck provide privacy. With its striking exterior and unbeatable location near Davidson College and downtown, this home offers luxury, privacy, and convenience in one remarkable package.
Last Agent to Sell the Property
Premier Sotheby's International Realty Brokerage Email: VicAndAmyPetrenko@PremierSIR.com License #289896

Co-Listed By
Premier Sotheby's International Realty Brokerage Email: VicAndAmyPetrenko@PremierSIR.com License #289897
Home Details
Home Type
- Single Family
Est. Annual Taxes
- $9,462
Year Built
- Built in 1996
Lot Details
- Lot Dimensions are 22' x 14' x 172' x 187' x 80' x 189'
- Cul-De-Sac
- Private Lot
- Irrigation
- Wooded Lot
Parking
- 3 Car Attached Garage
- Garage Door Opener
- Driveway
Home Design
- Composition Roof
- Stucco
Interior Spaces
- 2-Story Property
- Open Floorplan
- Sound System
- Wired For Data
- Built-In Features
- Bar Fridge
- Ceiling Fan
- Self Contained Fireplace Unit Or Insert
- Insulated Windows
- Window Screens
- Pocket Doors
- French Doors
- Entrance Foyer
- Great Room with Fireplace
- Screened Porch
- Crawl Space
- Finished Attic
- Home Security System
Kitchen
- Breakfast Bar
- Built-In Oven
- Electric Oven
- Gas Cooktop
- Down Draft Cooktop
- Microwave
- Dishwasher
- Kitchen Island
- Disposal
Flooring
- Wood
- Tile
Bedrooms and Bathrooms
- Split Bedroom Floorplan
- Walk-In Closet
Laundry
- Laundry Room
- Washer and Electric Dryer Hookup
Eco-Friendly Details
- Solar Power System
Outdoor Features
- Whirlpool in Pool
- Deck
Schools
- Davidson K-8 Elementary And Middle School
- William Amos Hough High School
Utilities
- Central Air
- Heat Pump System
- Underground Utilities
- Cable TV Available
Community Details
- Hudson Place Subdivision
Listing and Financial Details
- Assessor Parcel Number 007-303-26
Map
Home Values in the Area
Average Home Value in this Area
Property History
| Date | Event | Price | Change | Sq Ft Price |
|---|---|---|---|---|
| 03/31/2025 03/31/25 | Sold | $1,400,000 | -8.5% | $315 / Sq Ft |
| 12/27/2024 12/27/24 | For Sale | $1,530,000 | -- | $344 / Sq Ft |
Tax History
| Year | Tax Paid | Tax Assessment Tax Assessment Total Assessment is a certain percentage of the fair market value that is determined by local assessors to be the total taxable value of land and additions on the property. | Land | Improvement |
|---|---|---|---|---|
| 2023 | $9,462 | $1,256,500 | $500,000 | $756,500 |
| 2022 | $7,707 | $814,000 | $235,000 | $579,000 |
| 2021 | $7,623 | $814,000 | $235,000 | $579,000 |
| 2020 | $7,623 | $814,000 | $235,000 | $579,000 |
| 2019 | $7,617 | $814,000 | $235,000 | $579,000 |
| 2018 | $8,585 | $712,300 | $168,000 | $544,300 |
| 2017 | $8,528 | $712,300 | $168,000 | $544,300 |
| 2016 | $8,525 | $712,300 | $168,000 | $544,300 |
| 2015 | $8,521 | $712,300 | $168,000 | $544,300 |
| 2014 | $8,519 | $0 | $0 | $0 |
Mortgage History
| Date | Status | Loan Amount | Loan Type |
|---|---|---|---|
| Previous Owner | $100,000 | Credit Line Revolving | |
| Previous Owner | $496,000 | New Conventional | |
| Previous Owner | $460,000 | Adjustable Rate Mortgage/ARM | |
| Previous Owner | $69,638 | Unknown | |
| Previous Owner | $50,000 | Credit Line Revolving | |
| Previous Owner | $560,000 | Purchase Money Mortgage | |
| Previous Owner | $200,000 | Credit Line Revolving | |
| Previous Owner | $200,000 | Credit Line Revolving | |
| Closed | $70,000 | No Value Available |
Deed History
| Date | Type | Sale Price | Title Company |
|---|---|---|---|
| Warranty Deed | $1,400,000 | None Listed On Document | |
| Warranty Deed | $620,000 | Master Title | |
| Warranty Deed | $575,000 | None Available | |
| Warranty Deed | $700,000 | -- |
About the Listing Agent

Vic and Amy Petrenko, The Petrenko Group, are a dynamic Lake Norman real estate team known for their white glove service and commitment to excellence. With a deep connection to the Lake Norman community and its unique lifestyle, they joined Premier Sotheby's International Realty to provide unparalleled service backed by their reputation and heritage.
Vic's 30-year military career, reaching the rank of General Officer, brings invaluable leadership experience to their real estate endeavors.
Amy's Other Listings
Source: Canopy MLS (Canopy Realtor® Association)
MLS Number: 4207509
APN: 007-303-26
- 12860 Westmoreland Farm Rd
- 1126 Concord Rd
- 1017 Patrick Johnston Ln
- 1425 Samuel Spencer Pkwy Unit 5
- 13031 Westmoreland Farm Rd
- 1200 Claires Creek Ln
- 825 Hudson Place
- 12932 Westmoreland Farm Rd
- 917 Patrick Johnston Ln
- 1437 Samuel Spencer Pkwy
- 1401 Samuel Spencer Pkwy
- 13332 Caite Ridge Rd
- 110 Lynbrook Dr
- 13328 Caite Ridge Rd
- 547 Ashby Dr
- 20025 Metaphor Mews None
- 19155 Newburg Hill Rd
- 19134 Newburg Hill Rd
- 13316 E Rocky River Rd
- 12849 Robert Walker Dr
