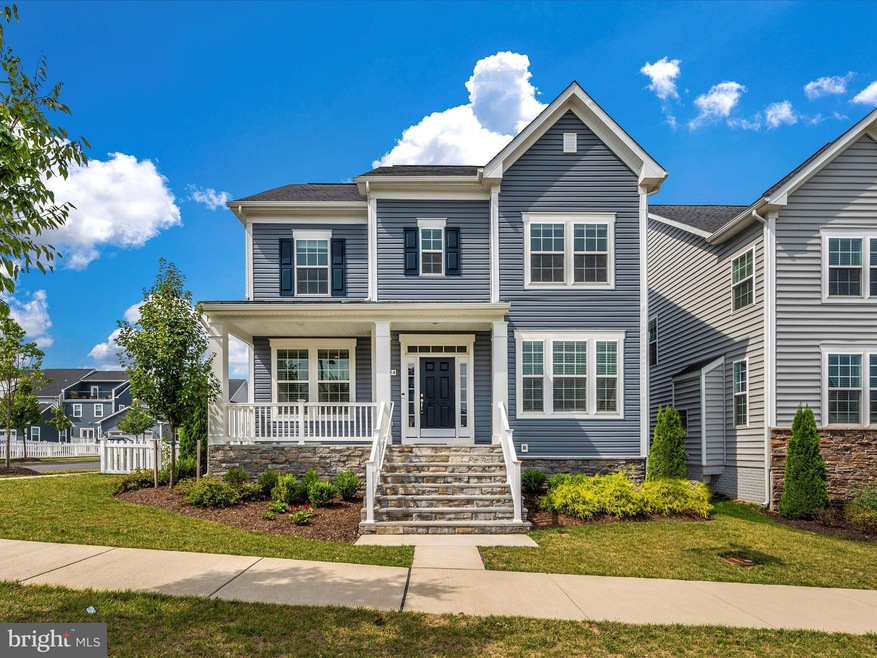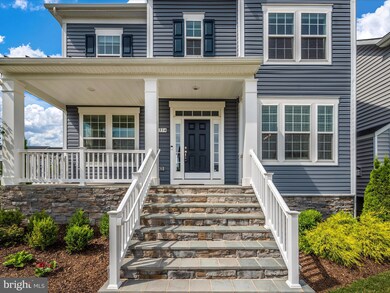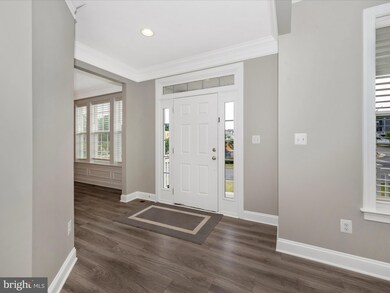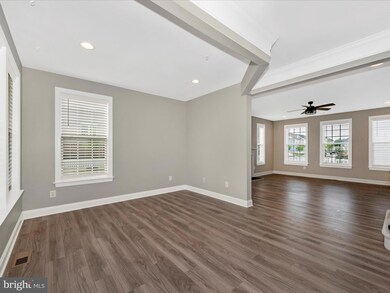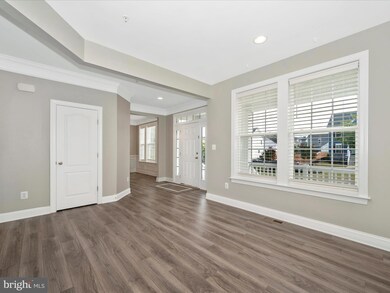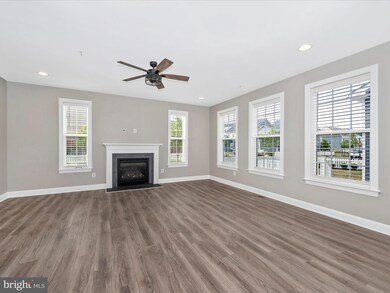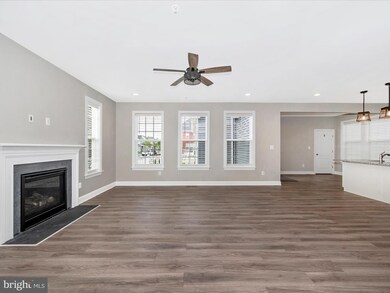
1334 Monocacy Crossing Pkwy Brunswick, MD 21716
Highlights
- Fitness Center
- Clubhouse
- Corner Lot
- Open Floorplan
- Traditional Architecture
- Mud Room
About This Home
As of September 2024Welcome to 1334 Monocacy Crossing Pkwy. The model is a Clemson II in a prime location in Brunswick Crossing. Almost every structural upgrade the builder offered was added to this one. Bump out in the dining room with bay window, Living room fireplace, large 15x18’ composite deck, finished basement with full bathroom, trayed ceiling w/ ceiling fan in the primary suite with upgraded luxury bathroom, soaking tub, & roman shower, a beautifully done welcoming mudroom, and a large 2-car garage with a built-in workbench. Enjoy the fenced rear/side yard or evenings in the alley taking in the beautiful mountain air. The entire main level includes recessed lighting and upgraded LVP flooring, while the basement and upstairs include soft carpet. Hate mowing? Fear not, the HOA takes care of lawn mowing for this section of the neighborhood. House is currently wired for Xfinity & Verizon Fios. Looking for a community of fun? There is always something fun going on in Brunswick Crossing including one of the best resort style swimming pools in the area.
Home Details
Home Type
- Single Family
Est. Annual Taxes
- $6,828
Year Built
- Built in 2021
Lot Details
- 5,500 Sq Ft Lot
- East Facing Home
- Corner Lot
- Property is in excellent condition
HOA Fees
- $170 Monthly HOA Fees
Parking
- 2 Car Attached Garage
- 2 Driveway Spaces
- Oversized Parking
- Rear-Facing Garage
- Garage Door Opener
Home Design
- Traditional Architecture
- Bump-Outs
- Architectural Shingle Roof
- Vinyl Siding
- Concrete Perimeter Foundation
Interior Spaces
- Property has 3 Levels
- Open Floorplan
- Crown Molding
- Tray Ceiling
- Ceiling height of 9 feet or more
- Ceiling Fan
- Recessed Lighting
- Fireplace Mantel
- Gas Fireplace
- Window Screens
- Mud Room
- Living Room
- Dining Room
- Den
- Storage Room
- Washer and Dryer Hookup
Kitchen
- Breakfast Area or Nook
- Built-In Microwave
- Dishwasher
- Kitchen Island
- Disposal
Flooring
- Carpet
- Luxury Vinyl Plank Tile
Bedrooms and Bathrooms
- 3 Bedrooms
- En-Suite Primary Bedroom
- En-Suite Bathroom
- Soaking Tub
Finished Basement
- Heated Basement
- Interior Basement Entry
- Sump Pump
- Basement Windows
Home Security
- Storm Doors
- Fire Sprinkler System
Eco-Friendly Details
- Energy-Efficient Appliances
Schools
- Brunswick Elementary And Middle School
- Brunswick High School
Utilities
- Central Heating and Cooling System
- Vented Exhaust Fan
- Programmable Thermostat
- Underground Utilities
- Tankless Water Heater
- Phone Available
- Cable TV Available
Listing and Financial Details
- Tax Lot 23
- Assessor Parcel Number 1125603003
Community Details
Overview
- Association fees include common area maintenance, health club, lawn care front, lawn care rear, management, pool(s), road maintenance, trash
- Brunswick Crossing HOA
- Built by Dan Ryan
- Brunswick Crossing Subdivision, Clemson Ii Floorplan
- Property Manager
Amenities
- Picnic Area
- Common Area
- Clubhouse
Recreation
- Baseball Field
- Community Basketball Court
- Volleyball Courts
- Fitness Center
- Community Pool
- Dog Park
- Jogging Path
Security
- Fenced around community
Map
Home Values in the Area
Average Home Value in this Area
Property History
| Date | Event | Price | Change | Sq Ft Price |
|---|---|---|---|---|
| 09/09/2024 09/09/24 | Sold | $589,000 | 0.0% | $180 / Sq Ft |
| 08/09/2024 08/09/24 | Pending | -- | -- | -- |
| 08/06/2024 08/06/24 | Price Changed | $589,000 | -1.7% | $180 / Sq Ft |
| 07/25/2024 07/25/24 | For Sale | $599,000 | +12.3% | $183 / Sq Ft |
| 12/13/2021 12/13/21 | For Sale | $533,596 | 0.0% | $165 / Sq Ft |
| 12/10/2021 12/10/21 | Sold | $533,596 | -- | $165 / Sq Ft |
| 04/16/2021 04/16/21 | Pending | -- | -- | -- |
Tax History
| Year | Tax Paid | Tax Assessment Tax Assessment Total Assessment is a certain percentage of the fair market value that is determined by local assessors to be the total taxable value of land and additions on the property. | Land | Improvement |
|---|---|---|---|---|
| 2024 | $8,982 | $451,700 | $60,700 | $391,000 |
| 2023 | $8,494 | $431,633 | $0 | $0 |
| 2022 | $8,068 | $411,567 | $0 | $0 |
| 2021 | $8,068 | $60,700 | $60,700 | $0 |
Mortgage History
| Date | Status | Loan Amount | Loan Type |
|---|---|---|---|
| Previous Owner | $127,000 | New Conventional |
Deed History
| Date | Type | Sale Price | Title Company |
|---|---|---|---|
| Deed | $589,000 | Cardinal Title Group | |
| Deed | $533,596 | Keystone Ttl Stlmt Svcs Llc | |
| Special Warranty Deed | $245,000 | Keystone Ttl Setmnt Svcs Llc |
Similar Homes in the area
Source: Bright MLS
MLS Number: MDFR2051540
APN: 25-603003
- 716 Jefferson Pike
- 1301 Monocacy Crossing Pkwy
- 1301 Potomac View Pkwy
- 1214 Shenandoah Square S
- TBB Monocacy Crossing Pkwy Unit BRIDGEPORT
- TBB Monocacy Crossing Pkwy Unit NEW HAVEN
- 1401 Potomac View Pkwy
- 1320 Pennington Dr
- TBB Brandenburg Farm Ct Unit ALBEMARLE
- 1209 Shenandoah Square N
- TBB Enfield Farm Ln Unit CUMBERLAND II
- TBB Enfield Farm Ln Unit OAKDALE II
- 1020 Shenandoah View Pkwy
- 1020 Shenandoah View Pkwy
- 1020 Shenandoah View Pkwy
- 1020 Shenandoah View Pkwy
- 1020 Shenandoah View Pkwy
- 1020 Shenandoah View Pkwy
- 1020 Shenandoah View Pkwy
- TBB Miller Farm Dr Unit REGENT II
