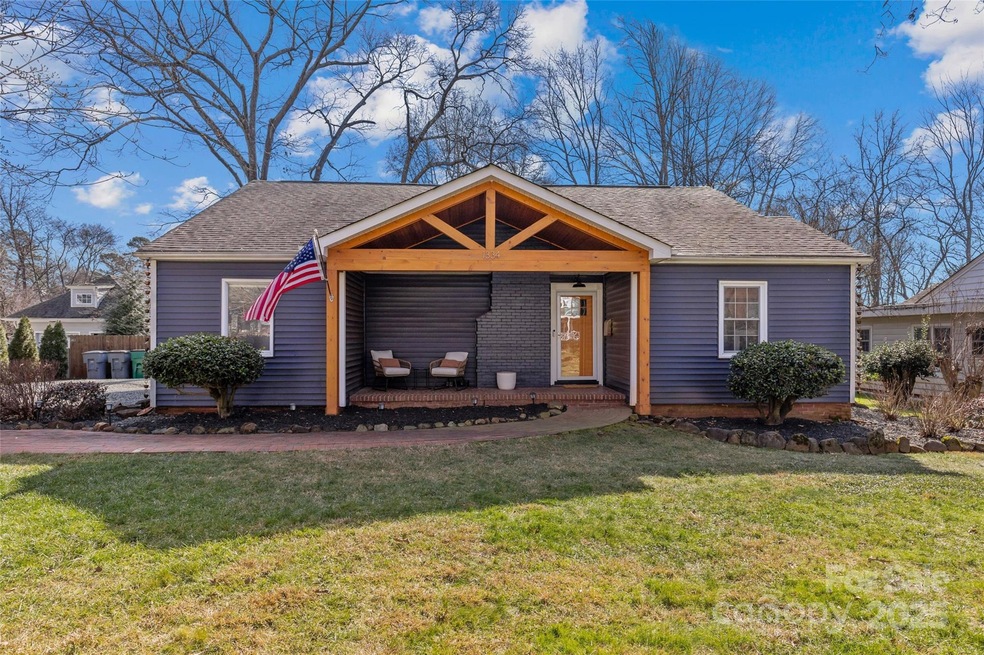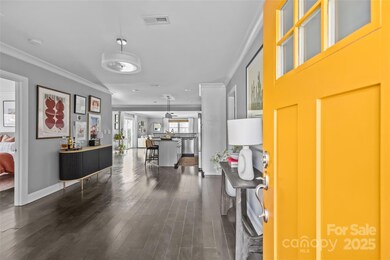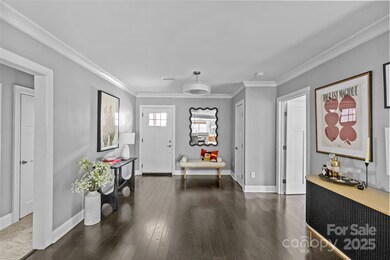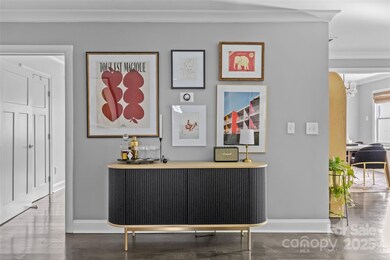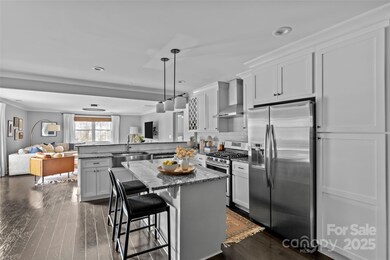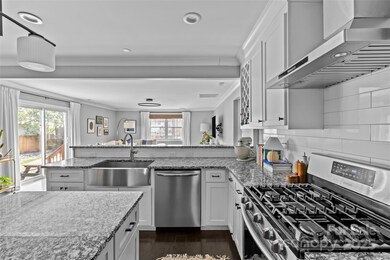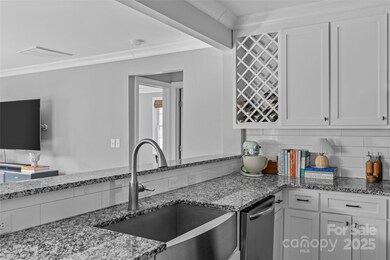
1334 Woodland Dr Charlotte, NC 28205
Briarcreek-Woodland NeighborhoodHighlights
- Open Floorplan
- Wood Flooring
- Gazebo
- Wooded Lot
- Covered patio or porch
- Walk-In Closet
About This Home
As of March 2025Incredible expansive ranch home sitting at nearly 2200 SF. Renovated in 2016, it offers open concept living and recent gorgeous lighting updates throughout. The kitchen boasts timeless shaker cabinetry, subway tile and gas range. It opens to the dining and light filled living room for seamless entertaining. The large primary bedroom boasts dual closets, an ensuite with a dual vanity and HUGE shower stall! Two secondary bedrooms share a hall bath with dual vanity while the fourth bedroom has its own dedicated bath which is perfect for guest overflow. One of the showstoppers of this home is the LOT. Sitting at .36 acres with a patio for outdoor dining, a covered gazebo for relaxing and a fire pit area when warmth and ambiance is the goal. Located in Uber Hot Commonwealth Park, where the delicious Portofinos is only .6 miles away making meal night a breeze. Only minutes to Midwood, Oakhurst, Uptown, Novant & Atrium the location can't be beat. Welcome Home!
Last Agent to Sell the Property
COMPASS Brokerage Email: ken.riel@compass.com License #275223

Home Details
Home Type
- Single Family
Est. Annual Taxes
- $4,795
Year Built
- Built in 1940
Lot Details
- Lot Dimensions are 100x199x75x188
- Back Yard Fenced
- Level Lot
- Wooded Lot
- Property is zoned N1-B
Home Design
- Bungalow
- Vinyl Siding
Interior Spaces
- 2,158 Sq Ft Home
- 1-Story Property
- Open Floorplan
- Ceiling Fan
- Insulated Windows
- Entrance Foyer
- Crawl Space
- Pull Down Stairs to Attic
Kitchen
- Gas Range
- Microwave
- Dishwasher
- Kitchen Island
- Disposal
Flooring
- Wood
- Tile
Bedrooms and Bathrooms
- 4 Main Level Bedrooms
- Walk-In Closet
- 3 Full Bathrooms
Parking
- Driveway
- 4 Open Parking Spaces
Outdoor Features
- Covered patio or porch
- Fire Pit
- Gazebo
- Shed
Schools
- Oakhurst Elementary School
- Eastway Middle School
- Garinger High School
Utilities
- Forced Air Heating and Cooling System
- Heating System Uses Natural Gas
- Tankless Water Heater
- Gas Water Heater
- Cable TV Available
Community Details
- Commonwealth Park Subdivision
Listing and Financial Details
- Assessor Parcel Number 129-111-28
Map
Home Values in the Area
Average Home Value in this Area
Property History
| Date | Event | Price | Change | Sq Ft Price |
|---|---|---|---|---|
| 03/04/2025 03/04/25 | Sold | $750,000 | +3.4% | $348 / Sq Ft |
| 01/30/2025 01/30/25 | For Sale | $725,000 | +26.1% | $336 / Sq Ft |
| 12/02/2020 12/02/20 | Sold | $575,000 | 0.0% | $267 / Sq Ft |
| 10/31/2020 10/31/20 | Pending | -- | -- | -- |
| 10/30/2020 10/30/20 | For Sale | $575,000 | -- | $267 / Sq Ft |
Tax History
| Year | Tax Paid | Tax Assessment Tax Assessment Total Assessment is a certain percentage of the fair market value that is determined by local assessors to be the total taxable value of land and additions on the property. | Land | Improvement |
|---|---|---|---|---|
| 2023 | $4,795 | $613,000 | $250,000 | $363,000 |
| 2022 | $3,960 | $397,300 | $175,000 | $222,300 |
| 2021 | $3,834 | $397,300 | $175,000 | $222,300 |
| 2020 | $3,941 | $397,300 | $175,000 | $222,300 |
| 2019 | $3,926 | $397,300 | $175,000 | $222,300 |
| 2018 | $3,292 | $245,300 | $80,000 | $165,300 |
| 2017 | $3,238 | $245,300 | $80,000 | $165,300 |
| 2016 | $2,220 | $167,400 | $80,000 | $87,400 |
| 2015 | $2,209 | $167,400 | $80,000 | $87,400 |
| 2014 | $2,445 | $185,500 | $80,000 | $105,500 |
Mortgage History
| Date | Status | Loan Amount | Loan Type |
|---|---|---|---|
| Open | $637,500 | New Conventional | |
| Previous Owner | $510,400 | New Conventional | |
| Previous Owner | $395,000 | New Conventional | |
| Previous Owner | $414,000 | New Conventional | |
| Previous Owner | $263,000 | Stand Alone Refi Refinance Of Original Loan | |
| Previous Owner | $139,500 | Seller Take Back | |
| Previous Owner | $139,500 | Fannie Mae Freddie Mac | |
| Previous Owner | $114,260 | Unknown | |
| Previous Owner | $8,900 | Credit Line Revolving | |
| Previous Owner | $50,614 | Unknown |
Deed History
| Date | Type | Sale Price | Title Company |
|---|---|---|---|
| Warranty Deed | $750,000 | Cardinal Title | |
| Warranty Deed | $575,000 | Executive Title Llc | |
| Warranty Deed | $414,000 | Executive Title Llc | |
| Warranty Deed | $163,000 | None Available | |
| Deed | $58,500 | -- |
Similar Homes in Charlotte, NC
Source: Canopy MLS (Canopy Realtor® Association)
MLS Number: 4213966
APN: 129-111-28
- 1310 Woodland Dr
- 4018 Capital Ridge Ct
- 3427 Eastway Dr
- 1211 Pinecrest Ave
- 3337 Eastway Dr
- 3709 Commonwealth Ave
- 3126 Creighton Dr
- 1045 Dresden Dr W
- 3724 Commonwealth Ave
- 1736 Woodland Dr
- 1354 Briar Creek Rd
- 1147 Norland Rd
- 5005 Sovereignty Ct
- 1503 Briar Creek Rd Unit B
- 1509 Briar Creek Rd Unit B
- 4027 Capital Ridge Ct Unit 10
- 3010 Uxbridge Woods Ct Unit 3010
- 1839 Woodland Dr
- 1535 Briar Creek Rd Unit A
- 1529 Briar Creek Rd Unit 1A
