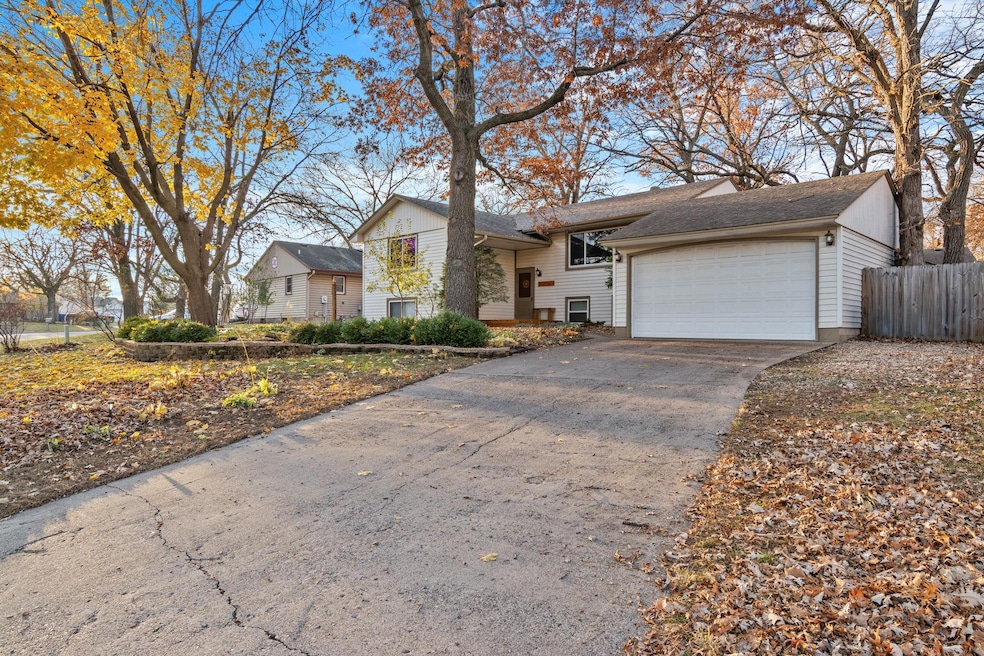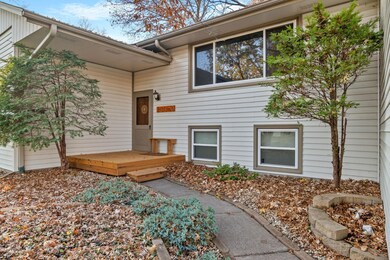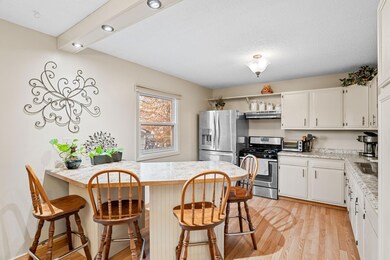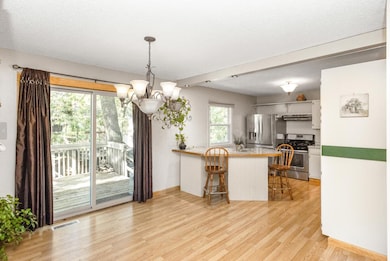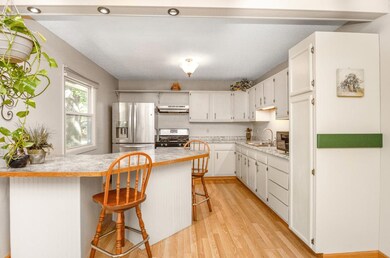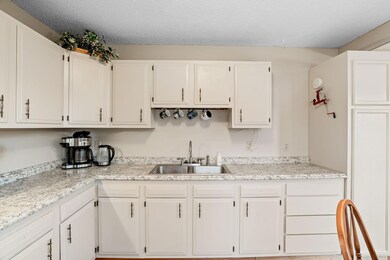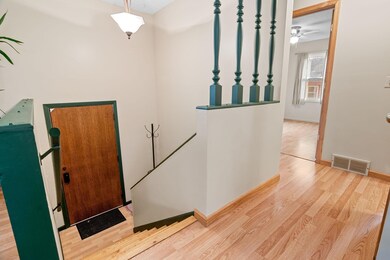
13340 Linwood Forest Cir Champlin, MN 55316
Highlights
- Deck
- Recreation Room
- Stainless Steel Appliances
- Dayton Elementary School Rated A-
- No HOA
- 1-minute walk to Paul Wethern Park
About This Home
As of March 2025Welcome home to this charming split-level home! Surrounded by mature oak trees in a serene neighborhood, it is ready to be transformed into your cherished home. Featuring five spacious bedrooms (three upstairs, two downstairs) and two bathrooms, there's plenty of space for everyone. The lower level is perfect for entertaining, boasting a recreation room complete with a dry bar and pool table, along with a laundry room featuring a wet sink and ample storage. Upstairs you'll find an inviting kitchen, dining area, and living room—ideal for cozy evenings or lively gatherings. The oversized two-car garage offers a workshop and additional storage. This property has been maintained herbicide and pesticide-free for over 20 years, creating a vibrant
outdoor space for gardening enthusiasts. Enjoy a fire pit, tool shed, geodesic dome greenhouse, raised
planting beds, and beautifully landscaped gardens.
Recent updates include new siding (2015), windows (2014), a 30-year roof (2011), new appliances (2014), fresh paint (2024), and a new deck (2024). This home is ready to welcome new owners and create more wonderful memories. Schedule your showing today!
Home Details
Home Type
- Single Family
Est. Annual Taxes
- $3,777
Year Built
- Built in 1981
Lot Details
- 6,098 Sq Ft Lot
- Lot Dimensions are 45 x 49 x 109 x 62 x 102
- Privacy Fence
- Wood Fence
Parking
- 2 Car Attached Garage
- Parking Storage or Cabinetry
- Garage Door Opener
Home Design
- Bi-Level Home
- Architectural Shingle Roof
Interior Spaces
- Living Room
- Recreation Room
Kitchen
- Range
- Stainless Steel Appliances
- The kitchen features windows
Bedrooms and Bathrooms
- 5 Bedrooms
Laundry
- Dryer
- Washer
Finished Basement
- Basement Storage
- Natural lighting in basement
Additional Features
- Deck
- Forced Air Heating and Cooling System
Community Details
- No Home Owners Association
- Forest Park Heights Subdivision
Listing and Financial Details
- Assessor Parcel Number 1312022330111
Map
Home Values in the Area
Average Home Value in this Area
Property History
| Date | Event | Price | Change | Sq Ft Price |
|---|---|---|---|---|
| 03/28/2025 03/28/25 | Sold | $365,000 | +4.3% | $166 / Sq Ft |
| 01/23/2025 01/23/25 | Pending | -- | -- | -- |
| 01/07/2025 01/07/25 | Price Changed | $350,000 | -2.8% | $159 / Sq Ft |
| 12/05/2024 12/05/24 | Price Changed | $360,000 | -4.0% | $163 / Sq Ft |
| 10/23/2024 10/23/24 | For Sale | $375,000 | -- | $170 / Sq Ft |
Tax History
| Year | Tax Paid | Tax Assessment Tax Assessment Total Assessment is a certain percentage of the fair market value that is determined by local assessors to be the total taxable value of land and additions on the property. | Land | Improvement |
|---|---|---|---|---|
| 2023 | $3,777 | $335,400 | $89,000 | $246,400 |
| 2022 | $3,220 | $317,000 | $78,000 | $239,000 |
| 2021 | $3,009 | $266,000 | $65,000 | $201,000 |
| 2020 | $3,042 | $249,000 | $56,000 | $193,000 |
| 2019 | $2,898 | $246,000 | $58,000 | $188,000 |
| 2018 | $2,798 | $232,000 | $49,000 | $183,000 |
| 2017 | $2,470 | $197,000 | $36,000 | $161,000 |
| 2016 | $2,307 | $180,000 | $42,000 | $138,000 |
| 2015 | $2,542 | $175,000 | $37,000 | $138,000 |
| 2014 | -- | $161,000 | $40,000 | $121,000 |
Mortgage History
| Date | Status | Loan Amount | Loan Type |
|---|---|---|---|
| Open | $346,750 | New Conventional | |
| Previous Owner | $208,000 | New Conventional |
Deed History
| Date | Type | Sale Price | Title Company |
|---|---|---|---|
| Warranty Deed | $365,000 | Title Werks | |
| Interfamily Deed Transfer | -- | Executive Title | |
| Warranty Deed | $148,200 | -- |
Similar Homes in the area
Source: NorthstarMLS
MLS Number: 6619654
APN: 13-120-22-33-0111
- 13157 Bauer Dr N
- 13161 Bauer Dr N
- 13451 Ximines Ln N
- 13486 Zachary Ln N
- 10883 131st Ave N
- 11241 132nd Cir N
- 11121 Balsam Pointe Trail
- 11128 Balsam Pointe Trail
- 11126 Balsam Pointe Trail
- 12985 Bauer Dr N
- 11218 Balsam Pointe Trail
- 11311 134th Ave N
- 11213 Balsam Pointe Trail
- 11220 Balsam Pointe Trail
- 11222 Balsam Pointe Trail
- 11226 Balsam Pointe Trail
- 11228 Balsam Pointe Trail
- 12972 Bauer Dr N
- 13165 Bauer Dr N
- 13169 Bauer Dr N
