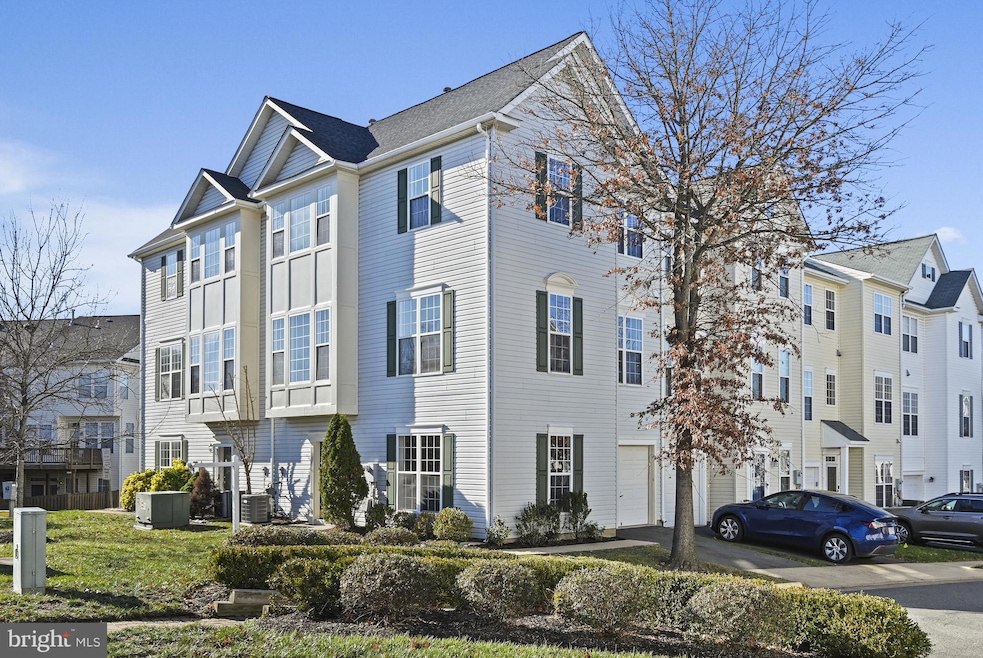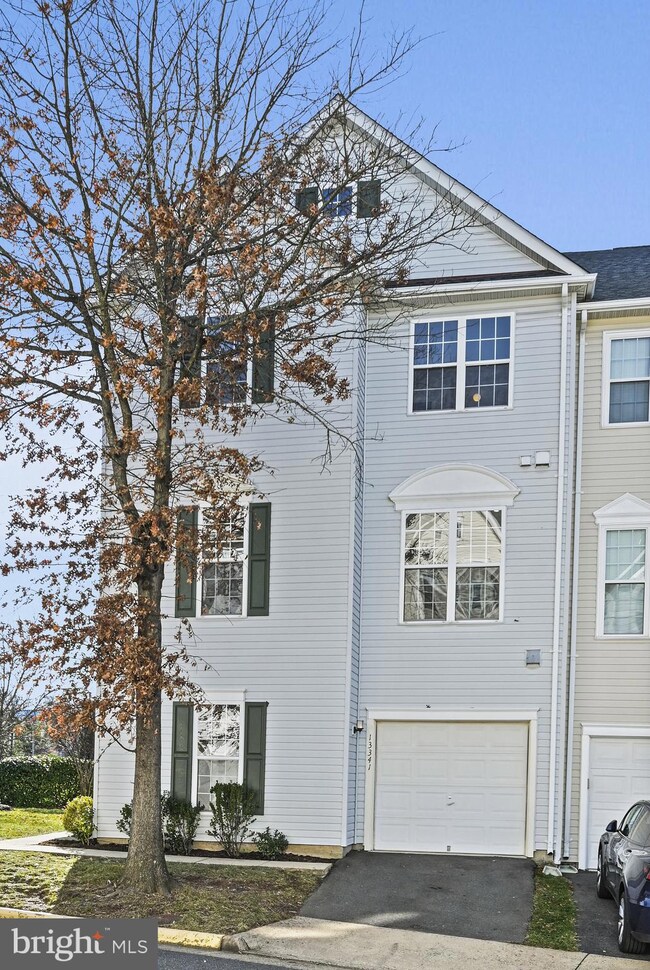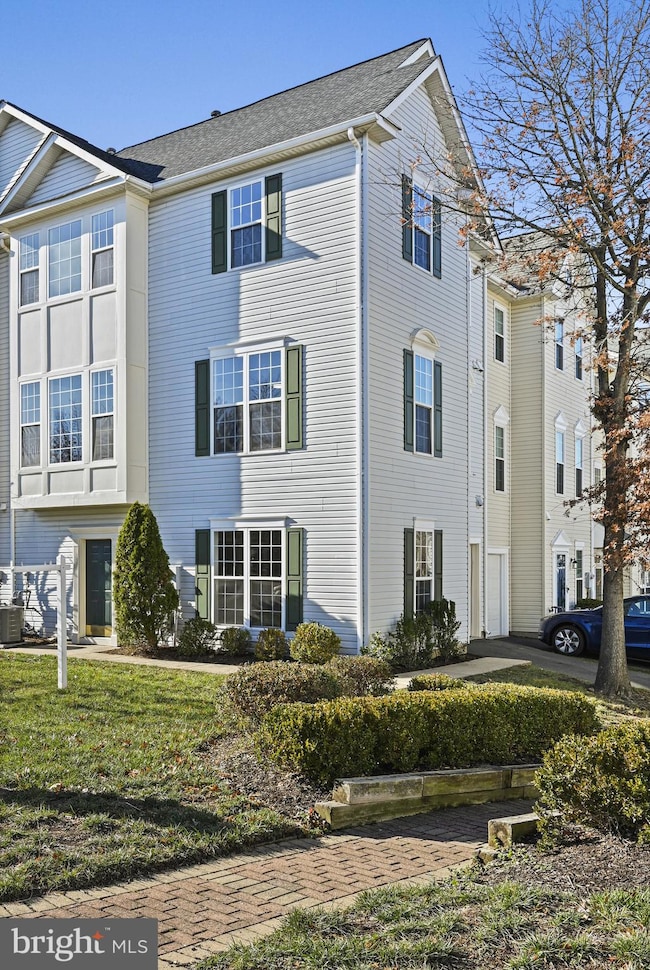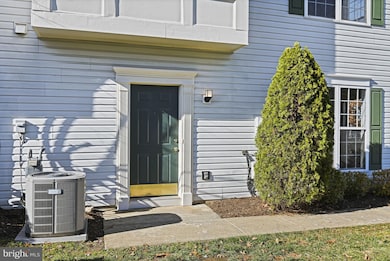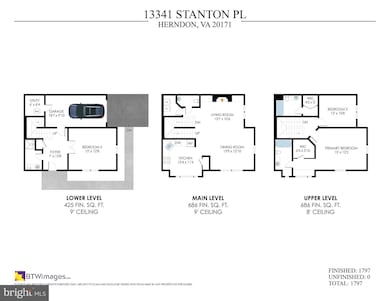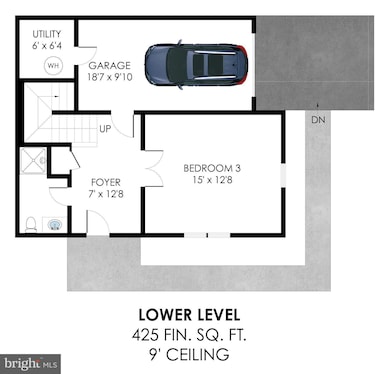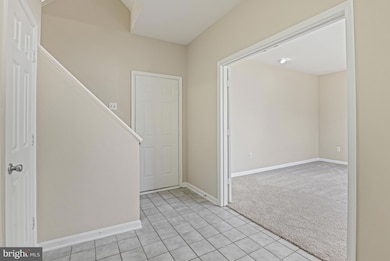
13341 Stanton Place Herndon, VA 20171
McNair NeighborhoodHighlights
- Traditional Floor Plan
- Traditional Architecture
- Hydromassage or Jetted Bathtub
- Mcnair Elementary School Rated A
- Main Floor Bedroom
- 3-minute walk to Manjar Farm kids play ground
About This Home
As of January 2025OPEN HOUSE 10:00 - 12:00 SATURDAY 12/14 *** Gorgeous 3-bedroom end unit townhouse in McNair Farms! ** Fresh neutral paint throughout ** New carpet ** New luxury vinyl plank flooring in living/dining rooms ** Most "Big Ticket" updates have been done! Roof: 2019, HWH: 2020, HVAC: 2018 plus new heat exchanger 2023 ** Entry level features the 3rd bedroom and a full bathroom w/ vanity, lighting, and flooring ** Access to one-car garage and utility room with extra storage space ** Up the newly carpeted stairs to the main living area ** Open concept combo Living & Dining rooms with new luxury vinyl plank flooring ** Living room features built-in shelving and gas fireplace ** Dining room with new lighting ** Kitchen with freshly painted cabinets, brand new stainless steel appliances, and a pantry ** Big windows and room for a small table ** Conveniently located half bath and separate laundry room also on this level ** Two en-suite bedrooms on upper level ** Primary bedroom features a cathedral ceiling and lots of windows - don't miss the window seat with extra storage! ** Large walk-in closet with attic access panel ** Primary bathroom with updated mirror & lighting, jetted tub, and window with window seat ** 2nd bedroom with walk-in closet and private full bathroom ** Kensington Townes HOA is part of McNair Farms Community Association, and residents enjoy all the amenities of both Associations: community center, pool, tennis & basketball courts, tot lots, commons spaces, lots of trails, and trash removal NOTE: $144.50 HOA fee is the average per month for Kensington Townes ($349 per quarter) and McNair Farms ($169 biannually, Jan & July) ** Conveniently located with easy access to Dulles Airport, US 28, Dulles Toll Rd, and Innovation Station on the Silver Line ** Bus stop across the street ** Village Center at Dulles is less than a mile away, with Giant, CVS, Starbucks, Firehouse, and many more shopping & dining options ** Don't miss this fantastic opportunity!!
Last Agent to Sell the Property
Northern Virginia Residential Management & Sales License #0225198347
Townhouse Details
Home Type
- Townhome
Est. Annual Taxes
- $5,683
Year Built
- Built in 1998
Lot Details
- 1,406 Sq Ft Lot
HOA Fees
- $145 Monthly HOA Fees
Parking
- 1 Car Direct Access Garage
- 1 Driveway Space
- Parking Storage or Cabinetry
- Side Facing Garage
- Garage Door Opener
Home Design
- Traditional Architecture
- Back-to-Back Home
- Slab Foundation
- Vinyl Siding
Interior Spaces
- 1,797 Sq Ft Home
- Property has 3 Levels
- Traditional Floor Plan
- Built-In Features
- Chair Railings
- Fireplace With Glass Doors
- Fireplace Mantel
- Gas Fireplace
- Combination Dining and Living Room
- Utility Room
- Carpet
Kitchen
- Gas Oven or Range
- Built-In Microwave
- Ice Maker
- Dishwasher
- Stainless Steel Appliances
- Disposal
Bedrooms and Bathrooms
- Main Floor Bedroom
- En-Suite Primary Bedroom
- En-Suite Bathroom
- Walk-In Closet
- Hydromassage or Jetted Bathtub
- Bathtub with Shower
Laundry
- Laundry Room
- Dryer
- Washer
Schools
- Mcnair Elementary School
- Carson Middle School
- Westfield High School
Utilities
- Central Heating and Cooling System
- Vented Exhaust Fan
- Natural Gas Water Heater
Listing and Financial Details
- Tax Lot 2
- Assessor Parcel Number 0251 20060002
Community Details
Overview
- Association fees include common area maintenance, insurance, lawn maintenance, management, pool(s), recreation facility, reserve funds, snow removal, trash
- Mcnair Farms & Kensington Townes HOA
- Mcnair Farms Landbay 6 Subdivision
Amenities
- Picnic Area
- Common Area
- Community Center
Recreation
- Tennis Courts
- Community Basketball Court
- Community Playground
- Community Pool
- Jogging Path
Map
Home Values in the Area
Average Home Value in this Area
Property History
| Date | Event | Price | Change | Sq Ft Price |
|---|---|---|---|---|
| 01/28/2025 01/28/25 | Sold | $532,000 | +1.4% | $296 / Sq Ft |
| 12/26/2024 12/26/24 | Pending | -- | -- | -- |
| 12/20/2024 12/20/24 | Off Market | $524,500 | -- | -- |
| 12/17/2024 12/17/24 | Pending | -- | -- | -- |
| 12/13/2024 12/13/24 | For Sale | $524,500 | -- | $292 / Sq Ft |
Tax History
| Year | Tax Paid | Tax Assessment Tax Assessment Total Assessment is a certain percentage of the fair market value that is determined by local assessors to be the total taxable value of land and additions on the property. | Land | Improvement |
|---|---|---|---|---|
| 2024 | $5,683 | $490,580 | $155,000 | $335,580 |
| 2023 | $5,138 | $455,320 | $145,000 | $310,320 |
| 2022 | $4,961 | $433,830 | $135,000 | $298,830 |
| 2021 | $4,600 | $391,990 | $110,000 | $281,990 |
| 2020 | $4,447 | $375,720 | $97,000 | $278,720 |
| 2019 | $4,318 | $364,860 | $97,000 | $267,860 |
| 2018 | $4,009 | $348,640 | $87,000 | $261,640 |
| 2017 | $3,969 | $341,870 | $82,000 | $259,870 |
| 2016 | $3,956 | $341,500 | $82,000 | $259,500 |
| 2015 | $3,811 | $341,500 | $82,000 | $259,500 |
| 2014 | $3,667 | $329,360 | $77,000 | $252,360 |
Mortgage History
| Date | Status | Loan Amount | Loan Type |
|---|---|---|---|
| Open | $425,600 | New Conventional | |
| Previous Owner | $261,200 | New Conventional | |
| Previous Owner | $264,000 | New Conventional | |
| Previous Owner | $145,550 | FHA |
Deed History
| Date | Type | Sale Price | Title Company |
|---|---|---|---|
| Deed | $532,000 | Old Republic National Title In | |
| Gift Deed | -- | None Available | |
| Deed | $147,790 | -- |
Similar Homes in Herndon, VA
Source: Bright MLS
MLS Number: VAFX2214120
APN: 0251-20060002
- 2600 Logan Wood Dr
- 2455 Founders Way
- 2497 Angeline Dr Unit 302
- 2490 Quick St Unit 301
- 2489 Quick St Unit 301
- 13128 Kidwell Field Rd
- 2406 Simpkins Farm Dr
- 13604 Red Squirrel Way
- 13137 Ashnut Ln
- 13304 Covered Wagon Ln
- 2633 Centerville Rd
- 13525 Davinci Ln Unit 70
- 13548 Davinci Ln Unit 46
- 13165 Marcey Creek Rd Unit 13165
- 13500 Innovation Station Loop
- 13674 Saint Johns Wood Place
- 13626 Innovation Station Loop
- 2715 Copper Creek Rd
- 13103 Marcey Creek Rd Unit 13103
- 13691 Saint Johns Wood Place
