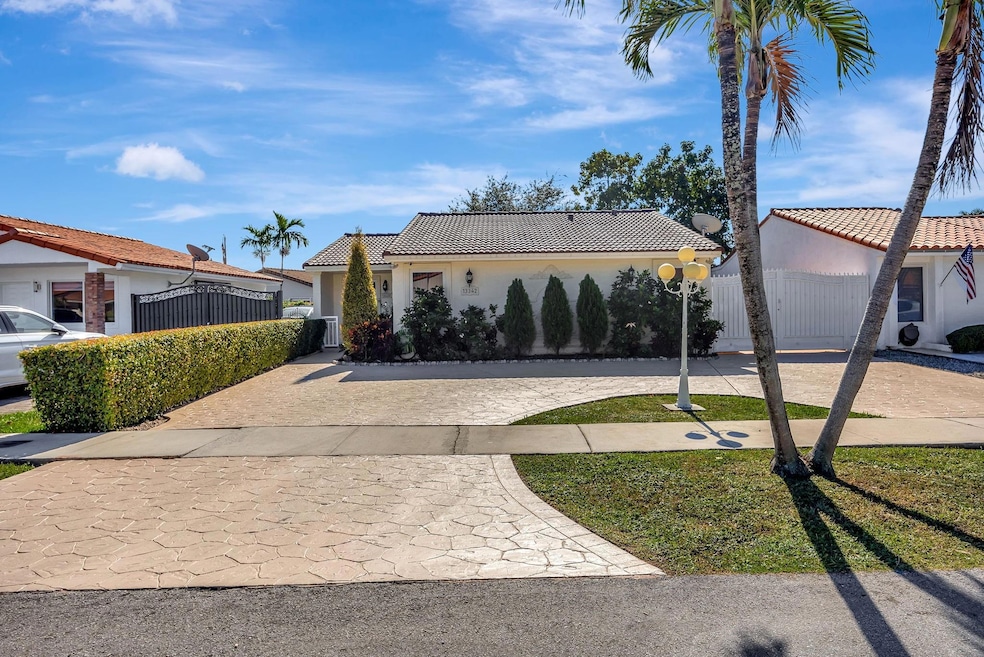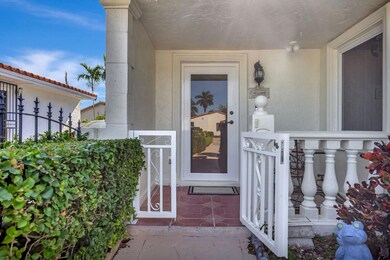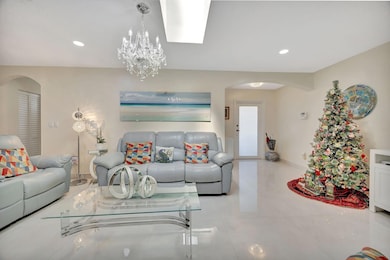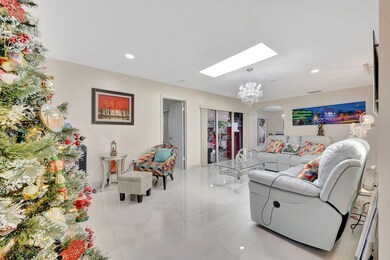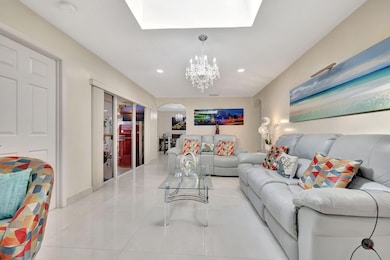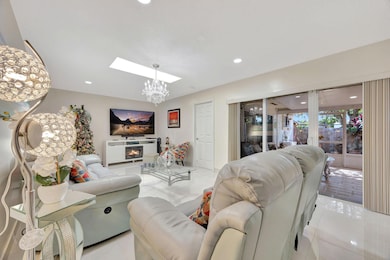
Highlights
- Den
- Circular Driveway
- Courtyard
- Marjory Stoneman Douglas Elementary School Rated A-
- Skylights
- Tile Flooring
About This Home
As of January 2025Welcome to your dream home! This beautifully renovated 4-bedroom, 2-bathroom residence combines modern upgrades with timeless charm. The spacious, open-concept layout features a beautiful kitchen equipped with sleek stainless steel appliances, perfect for both everyday cooking and entertaining.
Natural light pours through hurricane-impact windows installed throughout and the skylight in the living room, providing peace of mind and energy efficiency. Step outside to a large patio, ideal for hosting gatherings, or simply enjoying serene evenings under the stars.
Situated in a prime location, this move-in-ready home is perfect for families or anyone seeking a blend of comfort, style, and practicality. Don't miss this incredible opportunity—schedule your showing today!
Home Details
Home Type
- Single Family
Est. Annual Taxes
- $2,406
Year Built
- Built in 1984
Lot Details
- 4,500 Sq Ft Lot
- East Facing Home
- Property is zoned 0100
Parking
- 2 Car Garage
- Circular Driveway
Home Design
- Flat Roof Shape
- Tile Roof
Interior Spaces
- 1,412 Sq Ft Home
- 1-Story Property
- Ceiling Fan
- Skylights
- Family Room
- Den
- Tile Flooring
Kitchen
- Electric Range
- Microwave
- Dishwasher
- Kitchen Island
Bedrooms and Bathrooms
- 4 Main Level Bedrooms
- 2 Full Bathrooms
Laundry
- Dryer
- Washer
Outdoor Features
- Courtyard
Schools
- Marjory Stoneman Douglas Elementary School
- Paul W. Bell Middle School
- G. Holmes Braddock High School
Utilities
- Central Heating and Cooling System
- Electric Water Heater
Community Details
- Superior Homes Sec 03 Subdivision
Listing and Financial Details
- Assessor Parcel Number 30-49-02-027-0570
Map
Home Values in the Area
Average Home Value in this Area
Property History
| Date | Event | Price | Change | Sq Ft Price |
|---|---|---|---|---|
| 01/07/2025 01/07/25 | Sold | $586,000 | -4.7% | $415 / Sq Ft |
| 11/25/2024 11/25/24 | For Sale | $615,000 | -- | $436 / Sq Ft |
Tax History
| Year | Tax Paid | Tax Assessment Tax Assessment Total Assessment is a certain percentage of the fair market value that is determined by local assessors to be the total taxable value of land and additions on the property. | Land | Improvement |
|---|---|---|---|---|
| 2024 | $2,406 | $153,639 | -- | -- |
| 2023 | $2,406 | $149,165 | $0 | $0 |
| 2022 | $2,290 | $144,821 | $0 | $0 |
| 2021 | $2,254 | $140,603 | $0 | $0 |
| 2020 | $2,228 | $138,662 | $0 | $0 |
| 2019 | $2,177 | $135,545 | $0 | $0 |
| 2018 | $2,066 | $133,018 | $0 | $0 |
| 2017 | $2,045 | $130,283 | $0 | $0 |
| 2016 | $2,011 | $127,604 | $0 | $0 |
| 2015 | $2,030 | $126,717 | $0 | $0 |
| 2014 | -- | $125,712 | $0 | $0 |
Mortgage History
| Date | Status | Loan Amount | Loan Type |
|---|---|---|---|
| Previous Owner | $38,600 | Credit Line Revolving | |
| Previous Owner | $161,415 | Unknown |
Deed History
| Date | Type | Sale Price | Title Company |
|---|---|---|---|
| Warranty Deed | $586,000 | Capital Abstract & Title | |
| Warranty Deed | $586,000 | Capital Abstract & Title | |
| Warranty Deed | $189,900 | Royal Title & Escrow Co Inc | |
| Warranty Deed | $135,000 | -- |
Similar Homes in the area
Source: BeachesMLS (Greater Fort Lauderdale)
MLS Number: F10473233
APN: 30-4902-027-0570
- 699 NW 134th Place
- 231 NW 136th Ave
- 748 NW 133rd Ave
- 31 NW 133rd Place
- 501 NW 132nd Ave
- 30 SW 136th Ave
- 220 NW 137th Ave
- 116 SW 135th Ave
- 852 NW 135th Ct
- 880 NW 133rd Ave
- 881 NW 132nd Place
- 12910 NW 6th Terrace
- 13614 NW 9th Terrace
- 942 NW 133rd Ct
- 862 NW 132nd Ct
- 80 NW 129th Ave
- 982 NW 133rd Ct
- 981 NW 134th Ave
- 12890 NW 2nd St
- 340 SW 132nd Ave
