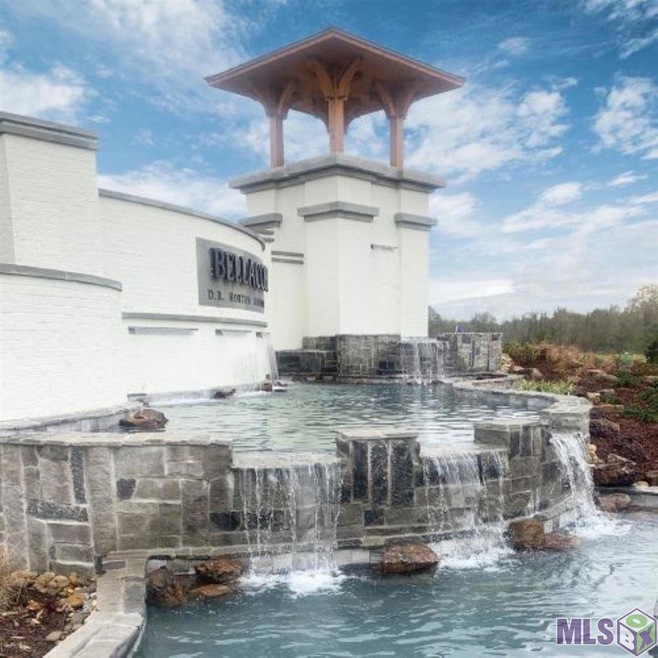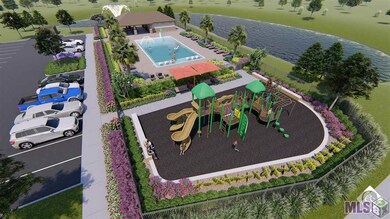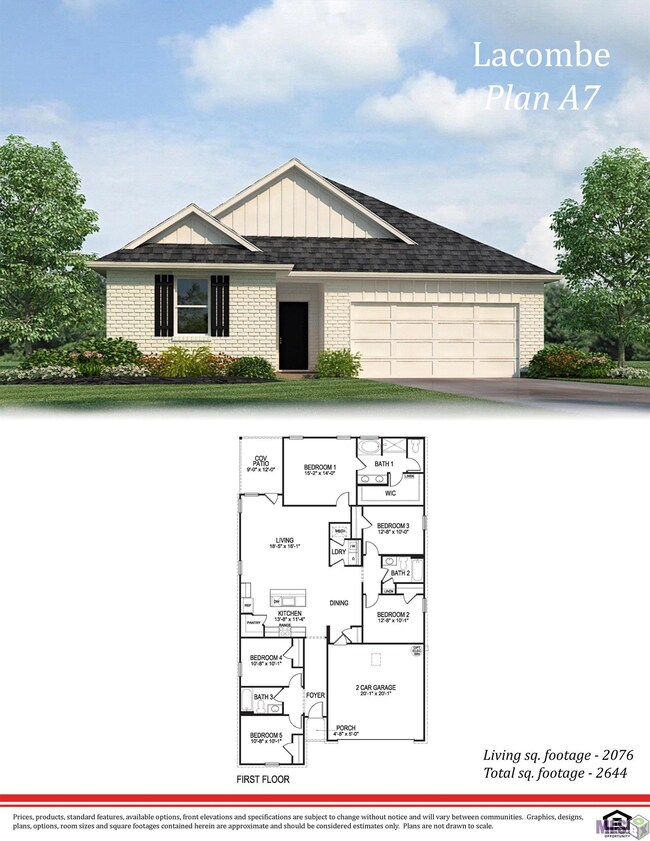13343 Bellacosa Ave Baton Rouge, LA 70817
Shenandoah NeighborhoodHighlights
- Clubhouse
- Granite Countertops
- Covered patio or porch
- Traditional Architecture
- Community Pool
- Separate Shower in Primary Bathroom
About This Home
As of July 2024This open-concept five-bedroom, three-bathroom, two-car garage home is ideal for anyone. The main living area is open and spacious, with a living room, dining room, and kitchen. The kitchen features stainless steel equipment, a large island, and ample counter space. The expansive primary suite, which is near the kitchen, boasts a walk-in closet and an en suite. The remaining four bedrooms each have walk-in closets and share the use of the other two bathrooms The house also offers a patio with sufficient space for gathering
Home Details
Home Type
- Single Family
Est. Annual Taxes
- $2,753
Year Built
- Built in 2023
Lot Details
- 6,098 Sq Ft Lot
- Lot Dimensions are 50x125
- Landscaped
- Level Lot
HOA Fees
- $60 Monthly HOA Fees
Home Design
- Traditional Architecture
- Brick Exterior Construction
- Slab Foundation
- Frame Construction
- Architectural Shingle Roof
- Vinyl Siding
- Stucco
Interior Spaces
- 2,016 Sq Ft Home
- 1-Story Property
- Ceiling height of 9 feet or more
- Ceiling Fan
- Entrance Foyer
- Fire and Smoke Detector
Kitchen
- Gas Oven
- Dishwasher
- Kitchen Island
- Granite Countertops
- Disposal
Flooring
- Carpet
- Vinyl
Bedrooms and Bathrooms
- 5 Bedrooms
- En-Suite Primary Bedroom
- Walk-In Closet
- 3 Full Bathrooms
- Dual Vanity Sinks in Primary Bathroom
- Separate Shower in Primary Bathroom
- Garden Bath
Laundry
- Laundry Room
- Electric Dryer Hookup
Parking
- 2 Car Garage
- Garage Door Opener
Outdoor Features
- Covered patio or porch
- Exterior Lighting
Location
- Mineral Rights
Utilities
- Central Heating and Cooling System
- Heating System Uses Gas
- Cable TV Available
Listing and Financial Details
- Assessor Parcel Number unk
Community Details
Overview
- Built by D.R. Horton, Inc. - Gulf Coast
- Bellacosa Subdivision, Lacombe Floorplan
Amenities
- Clubhouse
Recreation
- Community Playground
- Community Pool
- Park
Map
Home Values in the Area
Average Home Value in this Area
Property History
| Date | Event | Price | Change | Sq Ft Price |
|---|---|---|---|---|
| 07/25/2024 07/25/24 | Sold | -- | -- | -- |
| 05/18/2024 05/18/24 | Pending | -- | -- | -- |
| 03/20/2024 03/20/24 | Price Changed | $330,900 | -1.5% | $164 / Sq Ft |
| 03/14/2024 03/14/24 | Price Changed | $335,900 | -2.0% | $167 / Sq Ft |
| 10/16/2023 10/16/23 | For Sale | $342,900 | -- | $170 / Sq Ft |
Tax History
| Year | Tax Paid | Tax Assessment Tax Assessment Total Assessment is a certain percentage of the fair market value that is determined by local assessors to be the total taxable value of land and additions on the property. | Land | Improvement |
|---|---|---|---|---|
| 2024 | $2,753 | $31,250 | $6,500 | $24,750 |
| 2023 | $2,753 | $2,200 | $2,200 | $0 |
| 2022 | $247 | $2,200 | $2,200 | $0 |
Mortgage History
| Date | Status | Loan Amount | Loan Type |
|---|---|---|---|
| Open | $11,582 | New Conventional | |
| Open | $324,906 | FHA |
Deed History
| Date | Type | Sale Price | Title Company |
|---|---|---|---|
| Deed | $330,900 | Dhi Title | |
| Deed | $475,500 | None Listed On Document |
Source: Greater Baton Rouge Association of REALTORS®
MLS Number: 2023017220
APN: 30850753
- 8356 Columbia Ct
- 15605 Rose Meadow Dr
- 15529 Linden View Rd
- 15543 Columbia St
- 8426 Billiu St
- 15531 Long Farm Rd
- 8622 Hattic St
- 8652 Hattic St
- 8525 Hattic St
- 8646 Hattic St
- 8335 Hattic St
- 8343 Hattic St
- 8643 Greenbrier Cove Rd
- 7734 Broker Ave
- 7871 Director Dr
- 7223 Antioch Rd
- 15738 Treasurer Ave
- 7719 Director Dr
- 7639 Debit Dr
- 9322 Alder Dr



