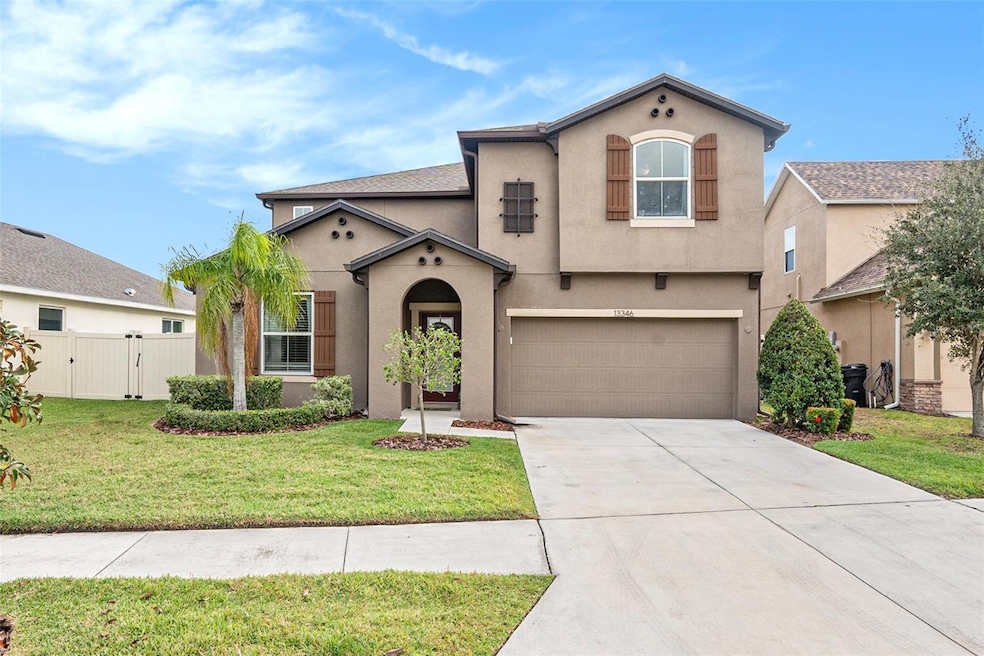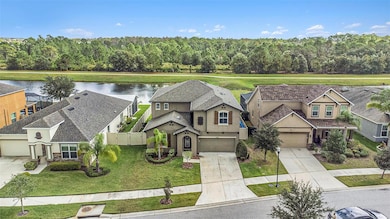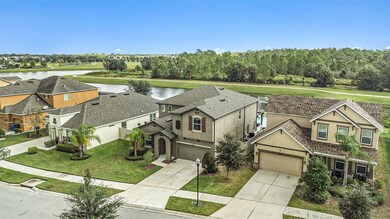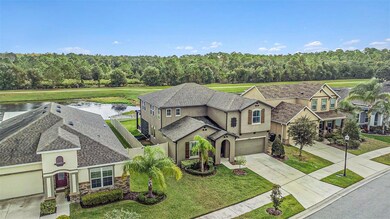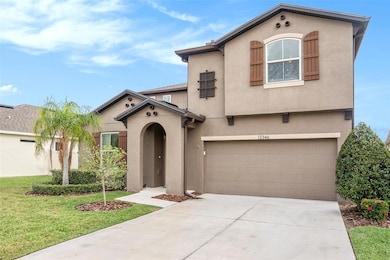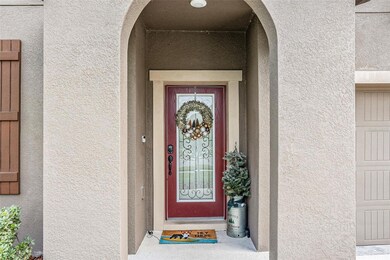
13346 Palmera Vista Dr Riverview, FL 33579
Estimated payment $3,964/month
Highlights
- Heated In Ground Pool
- View of Trees or Woods
- Contemporary Architecture
- Home fronts a pond
- Open Floorplan
- Main Floor Primary Bedroom
About This Home
Welcome to your dream home at the Reserve at Pradera! This exceptional property boasts a premium lot with stunning pond and conservation views, providing a picturesque backdrop for your everyday living. Step inside and experience the epitome of luxury with an open concept floor plan that seamlessly integrates the living, dining, and kitchen areas. The heart of this home is undoubtedly the gourmet kitchen, featuring 42" espresso cabinets adorned with crown molding, complemented by white ice quartz counters. The massive island doubles as a breakfast bar, offering the perfect spot for casual dining or entertaining. The kitchen is equipped with upgraded pantry shelving, ensuring ample storage space for all your culinary needs. Upstairs, a generously sized loft area provides additional living space, ideal for a playroom, home office, or entertainment area. The owner's suite is a true retreat, complete with a tray ceiling, a sitting room that can easily transform into an office, and an en-suite bathroom for added convenience. Step outside and discover the ultimate outdoor oasis. The screened and covered porch, adorned with travertine tile, leads to an open patio featuring custom-built pergola. The patio is embellished with more travertine tile, creating an elegant and cohesive outdoor space. The grilling station is a chef's delight, perfect for hosting memorable gatherings. But the crown jewel of this property is undoubtedly the heated saltwater pool, accented by lighted glass vessel bowls and a captivating waterfall feature. Whether you're relaxing in the pool or entertaining guests on the patio, this backyard paradise is sure to be the focal point of countless memorable moments. Indulge in luxury living and make this pool home at the Reserve at Pradera your own. Schedule a showing today and experience the epitome of elegance and comfort.
Home Details
Home Type
- Single Family
Est. Annual Taxes
- $7,219
Year Built
- Built in 2018
Lot Details
- 7,520 Sq Ft Lot
- Home fronts a pond
- West Facing Home
- Property is zoned PD
HOA Fees
- $13 Monthly HOA Fees
Parking
- 2 Car Attached Garage
Property Views
- Pond
- Woods
Home Design
- Contemporary Architecture
- Slab Foundation
- Wood Frame Construction
- Shingle Roof
- Block Exterior
- Stucco
Interior Spaces
- 3,328 Sq Ft Home
- 2-Story Property
- Open Floorplan
- Tray Ceiling
- High Ceiling
- Ceiling Fan
- Sliding Doors
- Hurricane or Storm Shutters
Kitchen
- Eat-In Kitchen
- Range with Range Hood
- Microwave
- Dishwasher
- Stone Countertops
- Disposal
Flooring
- Carpet
- Ceramic Tile
Bedrooms and Bathrooms
- 4 Bedrooms
- Primary Bedroom on Main
- Walk-In Closet
- 3 Full Bathrooms
Laundry
- Laundry Room
- Laundry on upper level
- Dryer
- Washer
Eco-Friendly Details
- Reclaimed Water Irrigation System
Pool
- Heated In Ground Pool
- Gunite Pool
- Saltwater Pool
- Pool Alarm
- Pool Tile
- Pool Lighting
Outdoor Features
- Covered patio or porch
- Outdoor Grill
Schools
- Warren Hope Dawson Elementary School
- Eisenhower Middle School
- Sumner High School
Utilities
- Central Heating and Cooling System
- Electric Water Heater
Listing and Financial Details
- Visit Down Payment Resource Website
- Legal Lot and Block 19 / 13916/1
- Assessor Parcel Number U-15-31-20-9YU-000002-00019.0
- $2,586 per year additional tax assessments
Community Details
Overview
- Rizzetta/Alan Heinze Association, Phone Number (813) 533-2950
- Reserve At Pradera Ph 1A Subdivision
- The community has rules related to deed restrictions
Recreation
- Community Playground
- Community Pool
- Park
Map
Home Values in the Area
Average Home Value in this Area
Tax History
| Year | Tax Paid | Tax Assessment Tax Assessment Total Assessment is a certain percentage of the fair market value that is determined by local assessors to be the total taxable value of land and additions on the property. | Land | Improvement |
|---|---|---|---|---|
| 2024 | $7,219 | $308,467 | -- | -- |
| 2023 | $7,219 | $266,838 | $0 | $0 |
| 2022 | $6,699 | $259,066 | $0 | $0 |
| 2021 | $6,511 | $251,520 | $0 | $0 |
| 2020 | $6,345 | $248,047 | $0 | $0 |
| 2019 | $6,228 | $242,470 | $0 | $0 |
| 2018 | $3,372 | $51,214 | $0 | $0 |
| 2017 | $2,989 | $49,614 | $0 | $0 |
| 2016 | $2,576 | $40,498 | $0 | $0 |
| 2015 | -- | $36,816 | $0 | $0 |
Property History
| Date | Event | Price | Change | Sq Ft Price |
|---|---|---|---|---|
| 02/02/2024 02/02/24 | Pending | -- | -- | -- |
| 01/18/2024 01/18/24 | Price Changed | $600,000 | -2.4% | $180 / Sq Ft |
| 12/16/2023 12/16/23 | Price Changed | $615,000 | -1.6% | $185 / Sq Ft |
| 11/20/2023 11/20/23 | For Sale | $625,000 | -- | $188 / Sq Ft |
Deed History
| Date | Type | Sale Price | Title Company |
|---|---|---|---|
| Warranty Deed | $600,000 | Truly Title | |
| Special Warranty Deed | $339,000 | First American Title |
Mortgage History
| Date | Status | Loan Amount | Loan Type |
|---|---|---|---|
| Open | $250,000 | New Conventional | |
| Previous Owner | $445,000 | VA | |
| Previous Owner | $341,043 | VA | |
| Previous Owner | $339,000 | VA |
Similar Homes in the area
Source: Stellar MLS
MLS Number: T3487431
APN: U-15-31-20-9YU-000002-00019.0
- 13334 Palmera Vista Dr
- 13330 Palmera Vista Dr
- 11938 Greenchop Place
- 11911 Greenchop Place
- 13434 Palmera Vista Dr
- 13538 Willow Bluestar Loop
- 13507 Willow Bluestar Loop
- 13549 Willow Bluestar Loop
- 12922 672 Hwy
- 11818 Tetrafin Dr
- 12823 Daleridge Place
- 13557 Willow Bluestar Loop
- 11910 Field Thistle Ct
- 13515 Palmera Vista Dr
- 10912 672 Hwy
- 11804 Bluegrass Field Ct
- 13573 Willow Bluestar Loop
- 12003 Cinnamon Fern Dr
- 13581 Willow Bluestar Loop
- 13580 Willow Bluestar Loop
