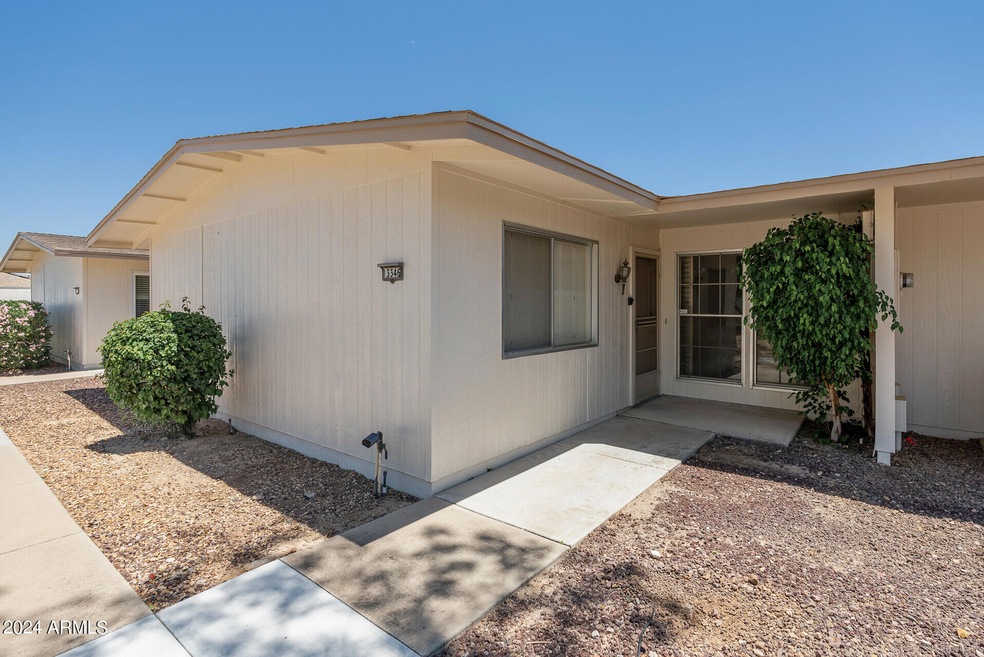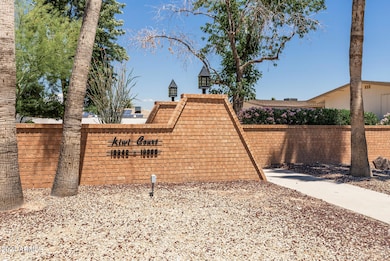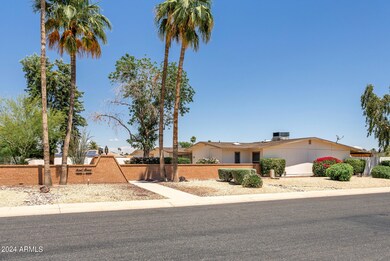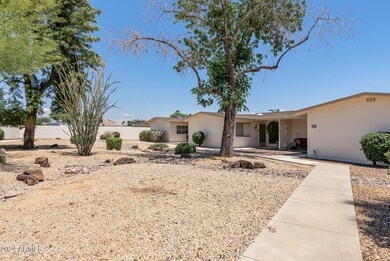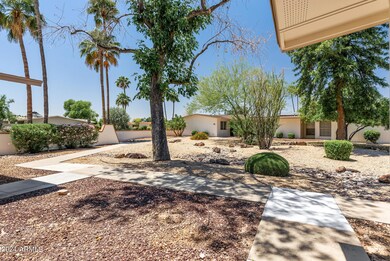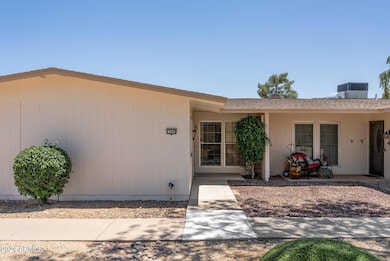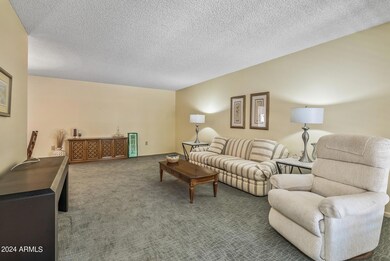
13346 W Copperstone Dr Sun City West, AZ 85375
Highlights
- Golf Course Community
- Heated Community Pool
- 2 Car Direct Access Garage
- Clubhouse
- Tennis Courts
- Wood Frame Window
About This Home
As of January 2025Welcome home! Discover this charming 2-bedroom apartment unit in Sun City West! You're greeted by an inviting living room with a soothing palette, classic plantation shutters, and plush carpeting in all the right places. The eat-in kitchen comes with sleek flat-panel cabinets, tile flooring, a functional serving window, and essential built-in appliances for a seamless cooking experience. The cozy main bedroom offers a sitting room ideal for an office, ample closet space, and a private bathroom. Unwind after a long day on the covered patio, perfect for outdoor relaxation. Desirable location close to golf courses, restaurants, and shopping centers.
Property Details
Home Type
- Condominium
Est. Annual Taxes
- $819
Year Built
- Built in 1979
Lot Details
- Two or More Common Walls
- Block Wall Fence
HOA Fees
- $350 Monthly HOA Fees
Parking
- 2 Car Direct Access Garage
- Garage Door Opener
Home Design
- Wood Frame Construction
- Composition Roof
- Siding
Interior Spaces
- 1,401 Sq Ft Home
- 1-Story Property
- Ceiling Fan
- Double Pane Windows
- Wood Frame Window
- Solar Screens
- Security System Owned
Kitchen
- Eat-In Kitchen
- Built-In Microwave
- Laminate Countertops
Flooring
- Carpet
- Tile
Bedrooms and Bathrooms
- 2 Bedrooms
- 2 Bathrooms
Schools
- Adult Elementary And Middle School
- Adult High School
Utilities
- Refrigerated Cooling System
- Heating Available
- High Speed Internet
- Cable TV Available
Additional Features
- No Interior Steps
- Patio
Listing and Financial Details
- Tax Lot 12
- Assessor Parcel Number 232-03-012
Community Details
Overview
- Association fees include roof repair, sewer, pest control, ground maintenance, front yard maint, trash, water, roof replacement
- Colby Association, Phone Number (623) 977-3860
- Built by Del Webb
- Sun City West Unit 4 Subdivision
Amenities
- Clubhouse
- Recreation Room
Recreation
- Golf Course Community
- Tennis Courts
- Pickleball Courts
- Racquetball
- Heated Community Pool
- Community Spa
- Bike Trail
Map
Home Values in the Area
Average Home Value in this Area
Property History
| Date | Event | Price | Change | Sq Ft Price |
|---|---|---|---|---|
| 01/08/2025 01/08/25 | Sold | $225,000 | -6.3% | $161 / Sq Ft |
| 12/18/2024 12/18/24 | Pending | -- | -- | -- |
| 10/08/2024 10/08/24 | Price Changed | $240,000 | -7.3% | $171 / Sq Ft |
| 09/16/2024 09/16/24 | For Sale | $259,000 | -- | $185 / Sq Ft |
Tax History
| Year | Tax Paid | Tax Assessment Tax Assessment Total Assessment is a certain percentage of the fair market value that is determined by local assessors to be the total taxable value of land and additions on the property. | Land | Improvement |
|---|---|---|---|---|
| 2025 | $846 | $11,203 | -- | -- |
| 2024 | $819 | $10,669 | -- | -- |
| 2023 | $819 | $18,870 | $3,770 | $15,100 |
| 2022 | $771 | $16,960 | $3,390 | $13,570 |
| 2021 | $794 | $15,200 | $3,040 | $12,160 |
| 2020 | $776 | $13,760 | $2,750 | $11,010 |
| 2019 | $760 | $12,360 | $2,470 | $9,890 |
| 2018 | $734 | $11,070 | $2,210 | $8,860 |
| 2017 | $707 | $9,800 | $1,960 | $7,840 |
| 2016 | $443 | $8,320 | $1,660 | $6,660 |
| 2015 | $648 | $7,900 | $1,580 | $6,320 |
Deed History
| Date | Type | Sale Price | Title Company |
|---|---|---|---|
| Warranty Deed | $225,000 | Pioneer Title Agency | |
| Warranty Deed | $225,000 | Pioneer Title Agency | |
| Interfamily Deed Transfer | -- | -- | |
| Warranty Deed | $92,000 | First American Title Ins Co | |
| Joint Tenancy Deed | $89,000 | Capital Title Agency Inc |
Similar Homes in Sun City West, AZ
Source: Arizona Regional Multiple Listing Service (ARMLS)
MLS Number: 6759695
APN: 232-03-012
- 13315 W Prospect Dr
- 13404 W Copperstone Dr
- 13311 W Copperstone Dr
- 18823 N 134th Ave
- 13409 W Copperstone Dr Unit 4
- 13336 W Desert Glen Dr
- 13447 W Copperstone Dr
- 13443 W Copperstone Dr
- 13367 W Desert Glen Dr
- 13438 W Desert Glen Dr Unit 4
- 13435 W Desert Glen Dr
- 13234 W Desert Glen Dr
- 13438 W Prospect Dr
- 18835 N Palomar Dr
- 18655 N Palomar Dr
- 18833 N Palomar Dr
- 18841 N Palomar Dr Unit 7
- 13239 W Ashwood Dr
- 18807 N Palomar Dr
- 13422 W Shadow Hills Dr
