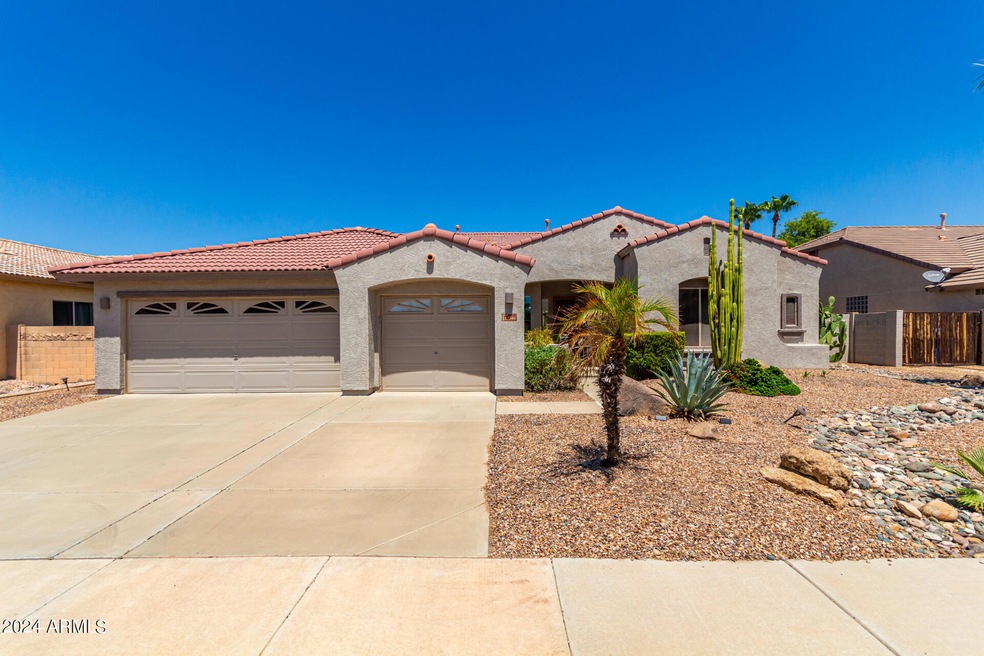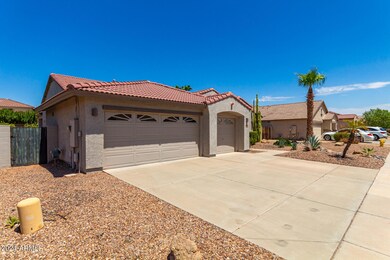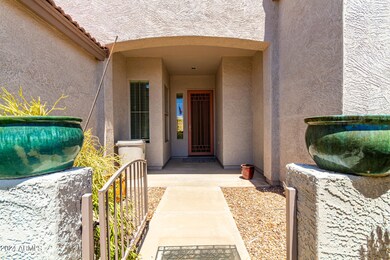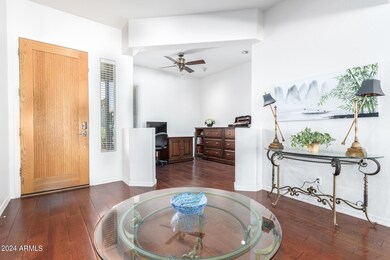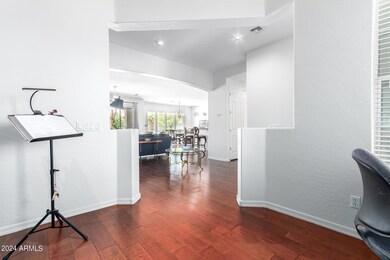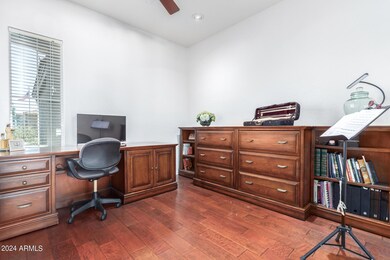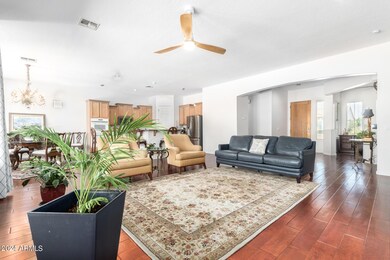
13346 W Montebello Ave Unit 3B Litchfield Park, AZ 85340
Litchfield NeighborhoodHighlights
- Gated Community
- Wood Flooring
- Covered patio or porch
- Canyon View High School Rated A-
- Granite Countertops
- Double Pane Windows
About This Home
As of November 2024This beautifully maintained, single-owner home is nestled in a gated community with mature landscaping. Enter through the courtyard into an open foyer, with a den nearby. The split floorplan offers privacy, while the great room features expansive north-facing windows that fill the space with natural light. The dining area's windows add architectural charm. The primary suite includes French doors to the patio (220 outlet for a spa on the patio), The luxurious remodeled bath with a separate shower and garden tub, and a large walk-in closet. Secondary bedrooms are near a full bath, plus there's a convenient half bath. 3 Car garage supports EV charging too. The outdoor space was extended with pavers on this 10,000 ft² lot has plenty of room to entertain. More to see... Easy to maintain landscaping adorns the area and has extra outlets on the back wall for lighting. The extended height back wall adds privacy along with landscaping. Golf green for putting practice and raised beds for gardening are also available to you. This north backyard will be your second home for the outdoor living we crave. Located within walking distance to an elementary school in the Litchfield School District and close to Westgate Entertainment Center, golf courses, Desert Diamond Casino, and Estrella Community College.
Owners have painted inside and out, upgraded to hardwood flooring, remodeled the bathrooms, replaced front landscaping irrigation with PVC and many other upgrades.
Home Details
Home Type
- Single Family
Est. Annual Taxes
- $2,178
Year Built
- Built in 2002
Lot Details
- 10,000 Sq Ft Lot
- Desert faces the front and back of the property
- Block Wall Fence
- Front and Back Yard Sprinklers
HOA Fees
- $184 Monthly HOA Fees
Parking
- 3 Car Garage
- Electric Vehicle Home Charger
- Garage Door Opener
Home Design
- Wood Frame Construction
- Tile Roof
- Stucco
Interior Spaces
- 2,432 Sq Ft Home
- 1-Story Property
- Ceiling height of 9 feet or more
- Ceiling Fan
- Gas Fireplace
- Double Pane Windows
- Tinted Windows
Kitchen
- Breakfast Bar
- Built-In Microwave
- Kitchen Island
- Granite Countertops
Flooring
- Wood
- Carpet
Bedrooms and Bathrooms
- 3 Bedrooms
- 2.5 Bathrooms
- Dual Vanity Sinks in Primary Bathroom
- Bathtub With Separate Shower Stall
Schools
- Dreaming Summit Elementary School
- L. Thomas Heck Middle School
- Millennium High School
Utilities
- Refrigerated Cooling System
- Heating System Uses Natural Gas
- Water Filtration System
- High Speed Internet
- Cable TV Available
Additional Features
- No Interior Steps
- Covered patio or porch
Listing and Financial Details
- Tax Lot 76
- Assessor Parcel Number 508-08-280
Community Details
Overview
- Association fees include sewer, ground maintenance, trash
- Brown Comm Mgt Association, Phone Number (480) 539-1396
- Built by Ryland Homes
- Dreaming Summit Unit 3B Mcr 057060 Lot 76 Subdivision, Cresent Floorplan
Recreation
- Community Playground
- Bike Trail
Security
- Gated Community
Map
Home Values in the Area
Average Home Value in this Area
Property History
| Date | Event | Price | Change | Sq Ft Price |
|---|---|---|---|---|
| 11/14/2024 11/14/24 | Sold | $542,500 | -1.3% | $223 / Sq Ft |
| 10/06/2024 10/06/24 | Pending | -- | -- | -- |
| 09/01/2024 09/01/24 | Price Changed | $549,900 | -1.6% | $226 / Sq Ft |
| 08/16/2024 08/16/24 | Price Changed | $559,000 | -3.5% | $230 / Sq Ft |
| 08/13/2024 08/13/24 | For Sale | $579,000 | -- | $238 / Sq Ft |
Tax History
| Year | Tax Paid | Tax Assessment Tax Assessment Total Assessment is a certain percentage of the fair market value that is determined by local assessors to be the total taxable value of land and additions on the property. | Land | Improvement |
|---|---|---|---|---|
| 2025 | $1,971 | $25,361 | -- | -- |
| 2024 | $2,178 | $24,153 | -- | -- |
| 2023 | $2,178 | $38,530 | $7,700 | $30,830 |
| 2022 | $2,084 | $29,930 | $5,980 | $23,950 |
| 2021 | $2,140 | $28,420 | $5,680 | $22,740 |
| 2020 | $2,104 | $26,950 | $5,390 | $21,560 |
| 2019 | $2,091 | $24,100 | $4,820 | $19,280 |
| 2018 | $2,065 | $23,410 | $4,680 | $18,730 |
| 2017 | $1,941 | $21,530 | $4,300 | $17,230 |
| 2016 | $1,579 | $20,610 | $4,120 | $16,490 |
| 2015 | $1,644 | $19,430 | $3,880 | $15,550 |
Mortgage History
| Date | Status | Loan Amount | Loan Type |
|---|---|---|---|
| Open | $434,000 | New Conventional | |
| Closed | $434,000 | New Conventional | |
| Previous Owner | $71,400 | New Conventional |
Deed History
| Date | Type | Sale Price | Title Company |
|---|---|---|---|
| Warranty Deed | $542,500 | Charity Title Agency | |
| Warranty Deed | $542,500 | Charity Title Agency | |
| Special Warranty Deed | $207,698 | Transnation Title Insurance | |
| Cash Sale Deed | $173,660 | Transnation Title Insurance |
Similar Homes in Litchfield Park, AZ
Source: Arizona Regional Multiple Listing Service (ARMLS)
MLS Number: 6743162
APN: 508-08-280
- 13317 W Annika Dr
- 13323 W Rancho Dr
- 13616 W San Miguel Ave
- 5917 N 133rd Ave
- 13641 W Solano Dr
- 13204 W Palo Verde Dr Unit 3A
- 5331 N Pajaro Ct
- 6027 N 132nd Dr
- 6113 N Pajaro Ln Unit 2A
- 5322 N Oro Vista Ct
- 13609 W Vermont Ave
- 13110 W Denton St
- 6124 N Florence Ave Unit 1
- 13719 W Marissa Dr Unit 26
- 5312 N Sierra Hermosa Ct
- 6112 N Almanza Ln Unit 2A
- 13737 W Luke Ave Unit 2B
- 13734 W Harvest Ave
- 13713 W Harvest Ave
- 13547 W Peck Dr Unit 2A
