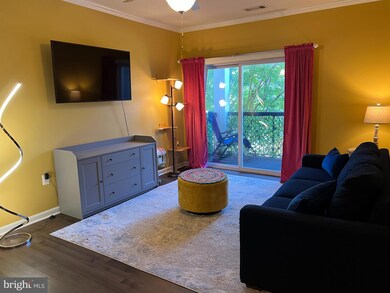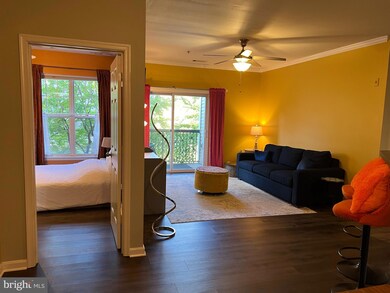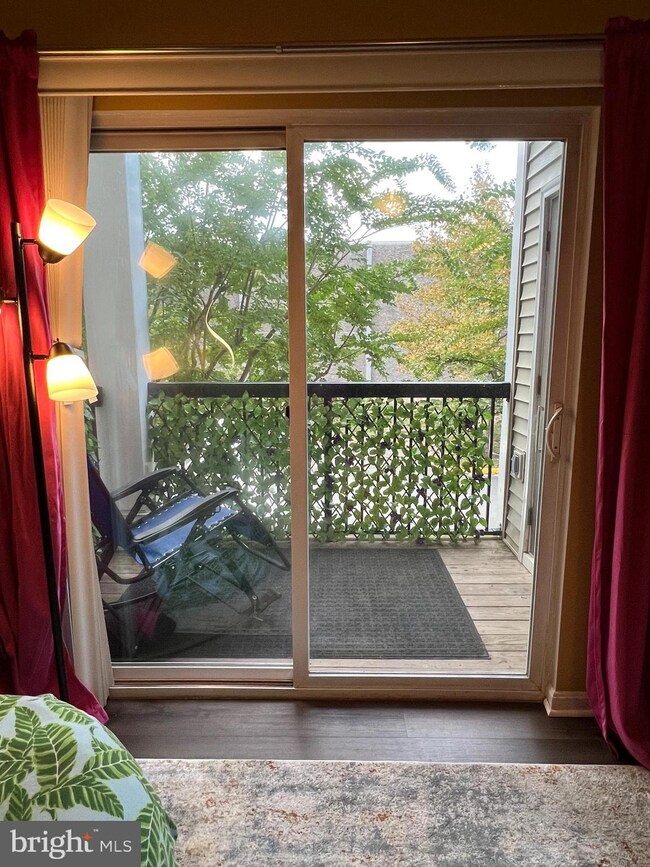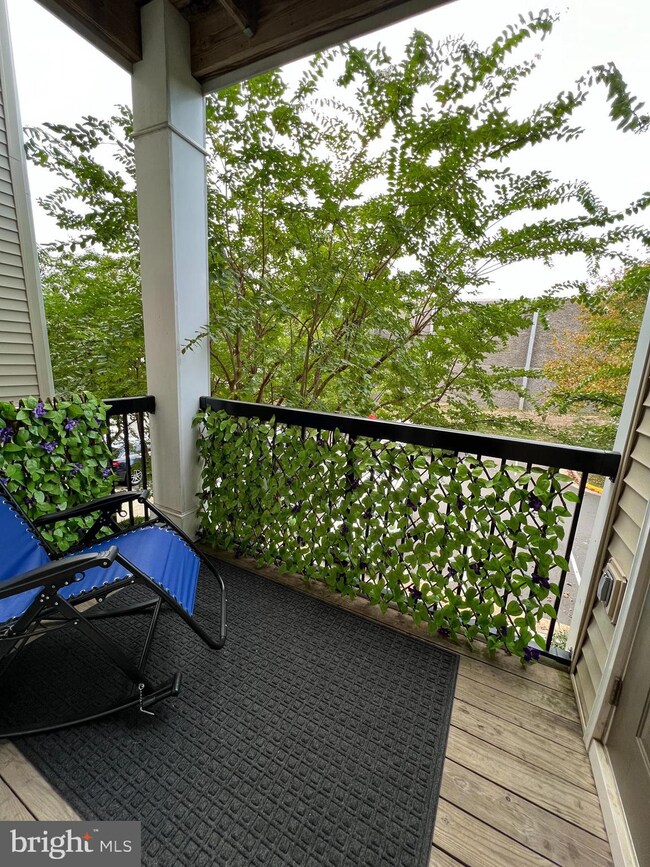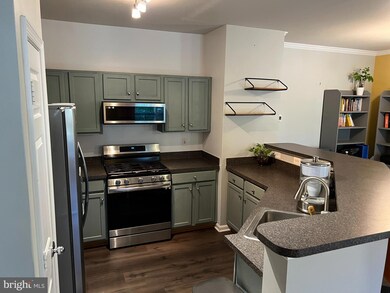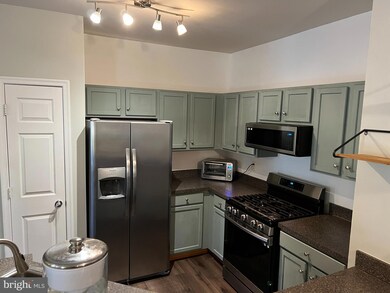
13347 Connor Dr Unit 13347G Centreville, VA 20120
East Centreville NeighborhoodHighlights
- Fitness Center
- Colonial Architecture
- Traditional Floor Plan
- Powell Elementary School Rated A-
- Clubhouse
- Community Pool
About This Home
As of November 2024Well maintained one level condo in the gated community at Stonegate. 2 bedrooms and 2 full bathrooms, 9 ft. ceilings. The owner is an artist who has transformed the space with vibrant colors and integrated artwork, creating an inspiring and unique home. This unit features an open concept that offers a large living and dining area. Primary bedroom with walk in closet and primary bathroom. Kitchen with pantry and peninsula counter, and newer stainless appliances. A cozy built-in home office nook. Full-size washer & dryer. New laminate floors installed in 2022. Water Heater (2019). Private balcony off the living room. Stonegate offers a tot lot, swimming pool, club house, and fitness center. Close to Fair Oaks Mall, Fair Lakes Shopping Center, Union Mill shopping center, restaurants, Trader Joes, Wegmans and Costco. Minutes to 1-66, Rt 28, Rt 29, and Fairfax County Parkway. Close to Park and Ride on Stringfellow. Bus Stop is within walking distance.
Property Details
Home Type
- Condominium
Est. Annual Taxes
- $3,886
Year Built
- Built in 2002
HOA Fees
- $463 Monthly HOA Fees
Home Design
- Colonial Architecture
- Brick Exterior Construction
Interior Spaces
- 1,102 Sq Ft Home
- Property has 1 Level
- Traditional Floor Plan
- Crown Molding
- Ceiling Fan
- Dining Area
- Security Gate
Kitchen
- Breakfast Area or Nook
- Gas Oven or Range
- Built-In Microwave
- Dishwasher
- Disposal
Bedrooms and Bathrooms
- 2 Main Level Bedrooms
- En-Suite Bathroom
- 2 Full Bathrooms
Laundry
- Laundry in unit
- Dryer
- Washer
Parking
- Assigned parking located at #209
- Parking Lot
- 1 Assigned Parking Space
Outdoor Features
- Balcony
Schools
- Powell Elementary School
- Liberty Middle School
- Centreville High School
Utilities
- Central Air
- Heat Pump System
- Natural Gas Water Heater
Listing and Financial Details
- Assessor Parcel Number 0551 30 0352
Community Details
Overview
- Association fees include pool(s), security gate, trash, water, sewer
- Low-Rise Condominium
- Stonegate At Faircrest Condominiums
- Stonegate At Faircrest Subdivision
Amenities
- Clubhouse
- Community Center
Recreation
- Community Playground
- Fitness Center
- Community Pool
Pet Policy
- Pets Allowed
Map
Home Values in the Area
Average Home Value in this Area
Property History
| Date | Event | Price | Change | Sq Ft Price |
|---|---|---|---|---|
| 11/04/2024 11/04/24 | Sold | $390,000 | +2.6% | $354 / Sq Ft |
| 10/09/2024 10/09/24 | Pending | -- | -- | -- |
| 10/05/2024 10/05/24 | For Sale | $380,000 | -- | $345 / Sq Ft |
Similar Homes in the area
Source: Bright MLS
MLS Number: VAFX2204946
- 13329 Connor Dr
- 5124 Brittney Elyse Cir
- 13367T Connor Dr
- 5109 Travis Edward Way
- 4996 Centreville Farms Rd
- 5045 Worthington Woods Way
- 13608 Fernbrook Ct
- 4700 Devereaux Ct
- 4985 Collin Chase Place
- 13233 Maple Creek Ln
- 5104 Grande Forest Ct
- 5206 Whisper Willow Dr
- 5440 Summit St
- 13081 Autumn Woods Way Unit 102
- 13085 Autumn Woods Way Unit 301
- 4405 Fair Stone Dr Unit 105
- 4401 Sedgehurst Dr Unit 204
- 13346 Regal Crest Dr
- 13389 Caballero Way
- 13506 Covey Ln

