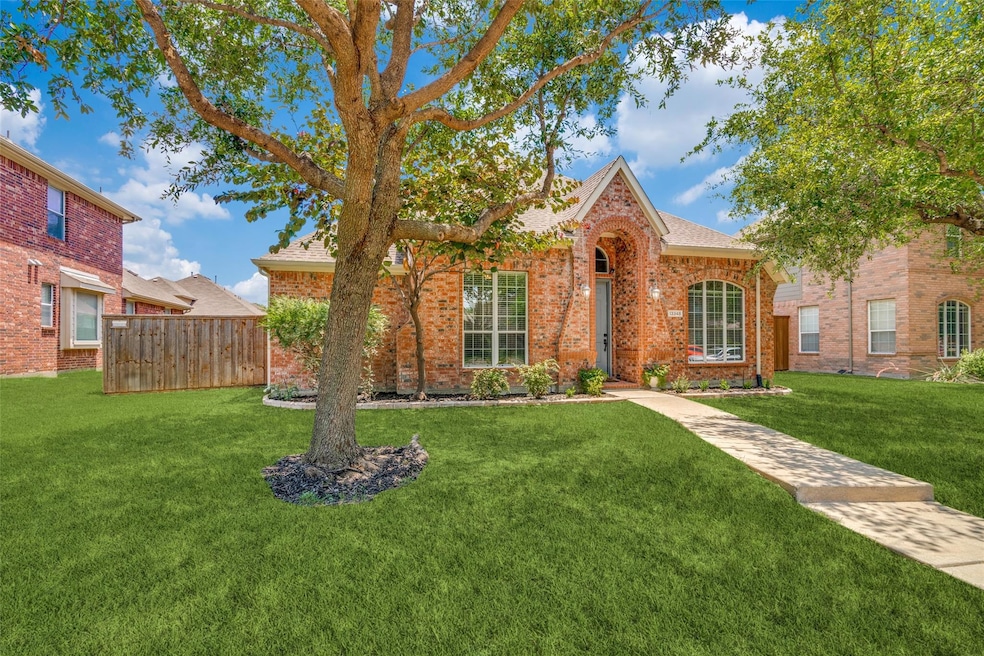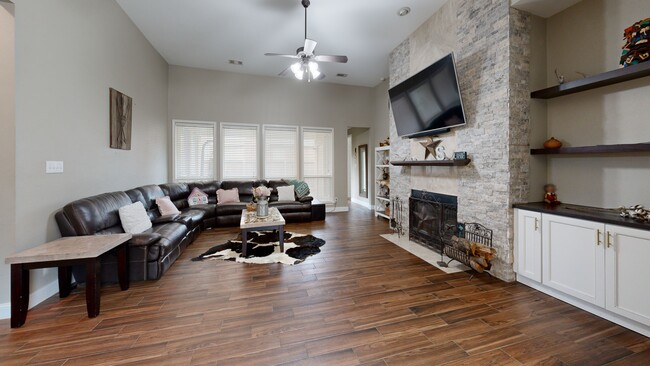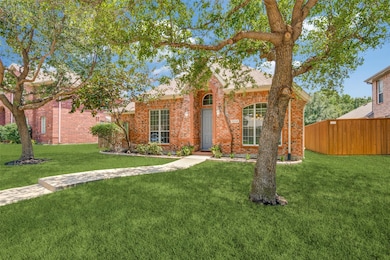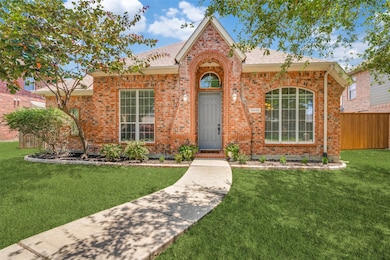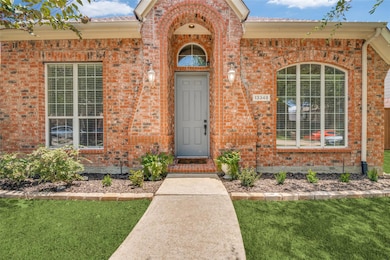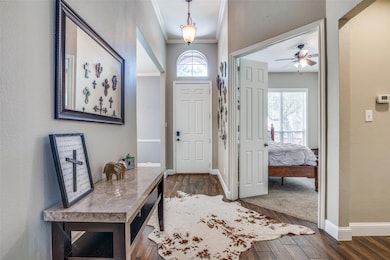
13348 Mondovi Dr Frisco, TX 75033
Grayhawk NeighborhoodEstimated payment $3,403/month
Highlights
- Very Popular Property
- Traditional Architecture
- Community Pool
- Boals Elementary School Rated A
- Granite Countertops
- Covered patio or porch
About This Home
Welcome to this delightful 3-bedroom, 2-bathroom home located in the heart of Frisco! This beautifully maintained residence offers an ideal blend of comfort and style. As you enter, you are greeted by an inviting open-concept living area, featuring a cozy fireplace that creates a warm ambiance perfect for gatherings. The spacious living room flows seamlessly into the dining area, providing an ideal space for entertaining friends or family. The kitchen is well-equipped with modern appliances, ample cabinetry, and a breakfast bar, making it a perfect spot for quick meals or culinary creations. Adjacent to the kitchen, you'll find a bright and airy breakfast nook, complemented by views of the lush backyard. The owners suite boasts generous space, complete with an en-suite bathroom featuring dual sinks and a relaxing soaking tub. Two additional well-sized bedrooms offer flexibility for your guests, or a dedicated home office. Step outside to discover your private outdoor oasis, ideal for summer barbecues or quiet evenings under the stars. The backyard is both spacious and manageable, providing a perfect retreat for enjoying the beautiful Texas weather. Located in a friendly neighborhood, this home is conveniently situated near parks, schools, and shopping centers, with quick access to major highways for easy commuting. PGA Headquarters is .5 miles away, and the Star of Frisco is just a short drive for your convenience. Don’t miss the opportunity to make this charming home your own! Call today to schedule a viewing!
Home Details
Home Type
- Single Family
Est. Annual Taxes
- $6,385
Year Built
- Built in 2003
Lot Details
- 7,275 Sq Ft Lot
- Wood Fence
- Landscaped
- Interior Lot
- Sprinkler System
- Few Trees
- Large Grassy Backyard
- Back Yard
HOA Fees
- $80 Monthly HOA Fees
Parking
- 2 Car Attached Garage
- Rear-Facing Garage
- Garage Door Opener
- Driveway
- On-Street Parking
Home Design
- Traditional Architecture
- Brick Exterior Construction
- Slab Foundation
- Shingle Roof
- Composition Roof
Interior Spaces
- 2,050 Sq Ft Home
- 1-Story Property
- Built-In Features
- Ceiling Fan
- Decorative Lighting
- Wood Burning Fireplace
- Stone Fireplace
- Gas Fireplace
- Window Treatments
- Living Room with Fireplace
- Fire and Smoke Detector
Kitchen
- Eat-In Kitchen
- Electric Oven
- Electric Cooktop
- Microwave
- Dishwasher
- Granite Countertops
- Disposal
Flooring
- Carpet
- Ceramic Tile
Bedrooms and Bathrooms
- 3 Bedrooms
- Walk-In Closet
- 2 Full Bathrooms
Laundry
- Laundry in Utility Room
- Full Size Washer or Dryer
- Washer and Electric Dryer Hookup
Outdoor Features
- Covered patio or porch
Schools
- Phillips Elementary School
- Trent Middle School
- Lone Star High School
Utilities
- Central Heating and Cooling System
- Heating System Uses Natural Gas
- Gas Water Heater
- High Speed Internet
- Cable TV Available
Listing and Financial Details
- Legal Lot and Block 10 / FF
- Assessor Parcel Number R258317
- $6,385 per year unexempt tax
Community Details
Overview
- Association fees include full use of facilities, management fees
- Grayhawk HOA, Phone Number (972) 960-2800
- Grayhawk Ph X Subdivision
- Mandatory home owners association
- Greenbelt
Recreation
- Community Playground
- Community Pool
- Jogging Path
Map
Home Values in the Area
Average Home Value in this Area
Tax History
| Year | Tax Paid | Tax Assessment Tax Assessment Total Assessment is a certain percentage of the fair market value that is determined by local assessors to be the total taxable value of land and additions on the property. | Land | Improvement |
|---|---|---|---|---|
| 2024 | $6,385 | $382,282 | $0 | $0 |
| 2023 | $5,731 | $347,529 | $194,205 | $286,361 |
| 2022 | $5,930 | $315,935 | $116,358 | $266,900 |
| 2021 | $5,692 | $287,214 | $87,978 | $199,236 |
| 2020 | $5,596 | $278,368 | $87,978 | $190,390 |
| 2019 | $5,889 | $278,828 | $87,978 | $190,850 |
| 2018 | $6,019 | $280,670 | $87,978 | $192,692 |
| 2017 | $4,962 | $229,900 | $87,978 | $186,600 |
| 2016 | $3,664 | $209,000 | $66,286 | $186,875 |
| 2015 | $3,946 | $190,000 | $55,334 | $134,666 |
| 2014 | $3,946 | $190,000 | $55,334 | $134,666 |
| 2013 | -- | $188,395 | $55,334 | $133,061 |
Property History
| Date | Event | Price | Change | Sq Ft Price |
|---|---|---|---|---|
| 03/14/2025 03/14/25 | For Sale | $500,000 | +72.5% | $244 / Sq Ft |
| 10/27/2017 10/27/17 | Sold | -- | -- | -- |
| 09/13/2017 09/13/17 | Pending | -- | -- | -- |
| 09/06/2017 09/06/17 | For Sale | $289,900 | -- | $141 / Sq Ft |
Deed History
| Date | Type | Sale Price | Title Company |
|---|---|---|---|
| Special Warranty Deed | -- | None Listed On Document | |
| Vendors Lien | -- | Texas Premier Title | |
| Vendors Lien | -- | Rtt | |
| Vendors Lien | -- | None Available | |
| Trustee Deed | $172,000 | None Available | |
| Deed | $500 | None Available | |
| Vendors Lien | -- | American Title Co | |
| Warranty Deed | -- | None Available |
Mortgage History
| Date | Status | Loan Amount | Loan Type |
|---|---|---|---|
| Previous Owner | $284,500 | VA | |
| Previous Owner | $174,462 | FHA | |
| Previous Owner | $127,920 | New Conventional | |
| Previous Owner | $201,400 | Purchase Money Mortgage |
About the Listing Agent

Will Harris has been a licensed Texas Real Estate Agent since August of 2016. Will is currently serving as manager and partner for the Local Realty Agency – McKinney office, and is also co-owner and Team Leader of The Great Home Team. He is proud to have served as Past President of the North Texas Pioneers Rotary Club in Plano, TX, and served in many leadership roles within the real estate community over the years. Will is a retired Army Veteran who served just under 16 years prior to receiving
Will's Other Listings
Source: North Texas Real Estate Information Systems (NTREIS)
MLS Number: 20871636
APN: R258317
- 13349 Mondovi Dr
- 13476 Mondovi Dr
- 1179 Marquette Dr
- 1191 Polo Heights Dr
- 1242 Polo Heights Dr
- 13055 Mannheim Dr
- 1110 Red Hawk Dr
- 12608 Red Hawk Dr
- 2749 Starburst Dr
- 2720 Hammock Lake Dr
- 12585 Cardinal Creek Dr
- 13951 Dutch Hollow Dr
- 1549 Dutch Hollow Dr
- 9016 Farm To Market Road 423
- 13467 Roadster Dr
- 12705 Swan Lake Dr
- 13293 Duesenberg Dr
- 2725 Calmwater Dr
- 12393 Hawk Creek Dr
- 2637 Tradewinds Dr
