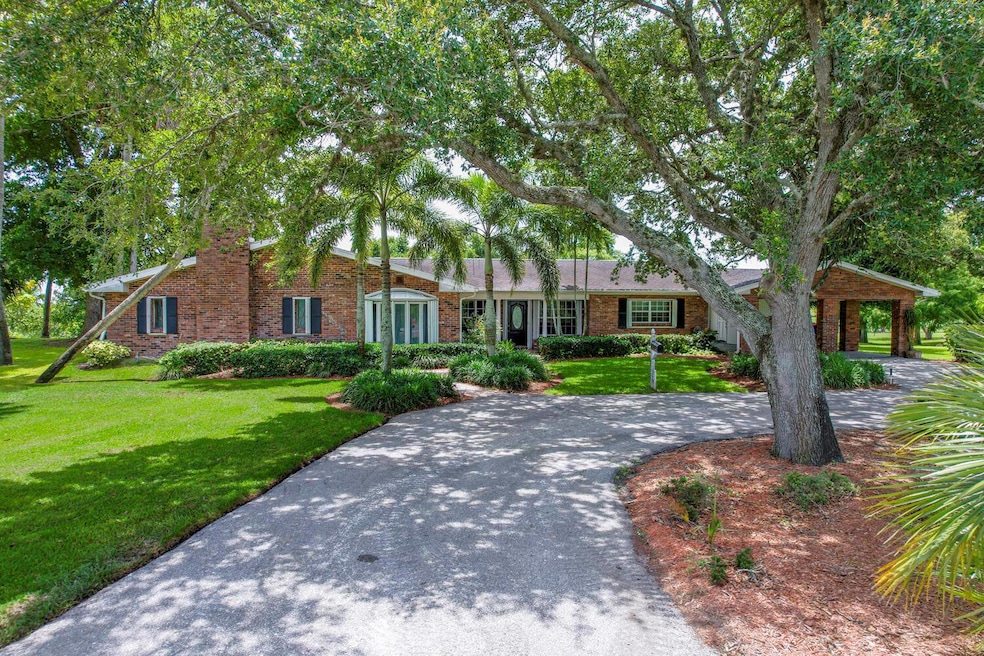13348 Us Highway 441 Canal Point, FL 33438
Estimated payment $3,767/month
Highlights
- Water Views
- Attic
- Screened Porch
- 56,628 Sq Ft lot
- Great Room
- Den
About This Home
This incredible 3 bedroom 3 bath home is nestled on a beautiful piece of property offering stunning sunsets to the west and picture perfect setting in the back yard perfect for bonfires and relaxing with family. With a total of 3,879 sq ft under air this home is perfect for large families, endless room for entertaining with a 1,100 sq ft bonus room with wood burning fire place. Off the bonus room is an office/den currently being used as an exercise room. Kitchen has beautiful wood cabinets w/ wine rack, tiled backsplash and granite countertops. Countertop extends over into the bonus room allowing lots of counter space. Large master bedroom w/ walk-in closet, dual sinks. Gas fireplace located in family room. 16 cameras on property, shutters (complete), storage room and well sprinkler.
Home Details
Home Type
- Single Family
Est. Annual Taxes
- $5,355
Year Built
- Built in 1966
Lot Details
- 1.3 Acre Lot
- Fenced
- Interior Lot
- Sprinkler System
- Property is zoned AP
Home Design
- Brick Exterior Construction
- Metal Roof
Interior Spaces
- 3,880 Sq Ft Home
- 1-Story Property
- Ceiling Fan
- Fireplace
- Great Room
- Family Room
- Combination Dining and Living Room
- Den
- Screened Porch
- Ceramic Tile Flooring
- Water Views
- Attic
Kitchen
- Built-In Oven
- Cooktop
- Microwave
- Dishwasher
Bedrooms and Bathrooms
- 3 Bedrooms
- Split Bedroom Floorplan
- Walk-In Closet
- 3 Full Bathrooms
- Dual Sinks
- Separate Shower in Primary Bathroom
Laundry
- Laundry Room
- Dryer
- Washer
Home Security
- Home Security System
- Fire and Smoke Detector
Parking
- Attached Garage
- Circular Driveway
Schools
- K. E. Cunningham / Canal Point Elementary School
- Pahokee Middle-Senior High School
Utilities
- Central Heating and Cooling System
- Well
- Electric Water Heater
- Septic Tank
Community Details
- Long Beach Colony Subdivision
Listing and Financial Details
- Assessor Parcel Number 00374127010260031
Map
Home Values in the Area
Average Home Value in this Area
Tax History
| Year | Tax Paid | Tax Assessment Tax Assessment Total Assessment is a certain percentage of the fair market value that is determined by local assessors to be the total taxable value of land and additions on the property. | Land | Improvement |
|---|---|---|---|---|
| 2024 | $5,597 | $305,714 | -- | -- |
| 2023 | $5,355 | $287,189 | $15,600 | $278,086 |
| 2022 | $5,042 | $261,081 | $0 | $0 |
| 2021 | $4,683 | $237,346 | $13,000 | $224,346 |
| 2020 | $3,136 | $187,681 | $0 | $0 |
| 2019 | $3,097 | $183,461 | $13,000 | $170,461 |
| 2018 | $2,999 | $183,846 | $14,950 | $168,896 |
| 2017 | $2,873 | $180,192 | $0 | $0 |
| 2016 | $2,874 | $176,486 | $0 | $0 |
| 2015 | $3,222 | $170,350 | $0 | $0 |
| 2014 | $3,227 | $168,998 | $0 | $0 |
Property History
| Date | Event | Price | Change | Sq Ft Price |
|---|---|---|---|---|
| 09/03/2024 09/03/24 | Price Changed | $595,000 | -8.5% | $153 / Sq Ft |
| 01/11/2024 01/11/24 | For Sale | $650,000 | -- | $168 / Sq Ft |
Deed History
| Date | Type | Sale Price | Title Company |
|---|---|---|---|
| Interfamily Deed Transfer | -- | Attorney | |
| Interfamily Deed Transfer | -- | Attorney | |
| Warranty Deed | $240,000 | -- | |
| Interfamily Deed Transfer | -- | -- | |
| Deed | $100 | -- |
Mortgage History
| Date | Status | Loan Amount | Loan Type |
|---|---|---|---|
| Open | $199,600 | Credit Line Revolving | |
| Closed | $150,000 | Credit Line Revolving | |
| Closed | $26,500 | Credit Line Revolving | |
| Closed | $179,000 | No Value Available | |
| Previous Owner | $257,928 | New Conventional |
Source: BeachesMLS
MLS Number: R10949418
APN: 00-37-41-27-01-026-0031
- 14754 Us Highway 441
- 2076 E Main St
- 2046 E Main St
- 2024 E Main St
- 590 State Market Rd
- 501 W Baines Terrace
- 1583 Singletary Ave
- 1530 Boone Ave
- 1697 E Main St
- 1500 Rev Jesse Biggs Blvd
- 1565 E Main St
- 700 Larrimore Rd
- 1311 Larrimore Rd
- 13300 SW Conners Hwy
- 148 S Flame Ave
- 332 Banyan Ave
- 398 Cypress Ave
- 353 S Lake Place
- 1450 Muck City Rd
- 0 S Lake Ave Unit R11061220







