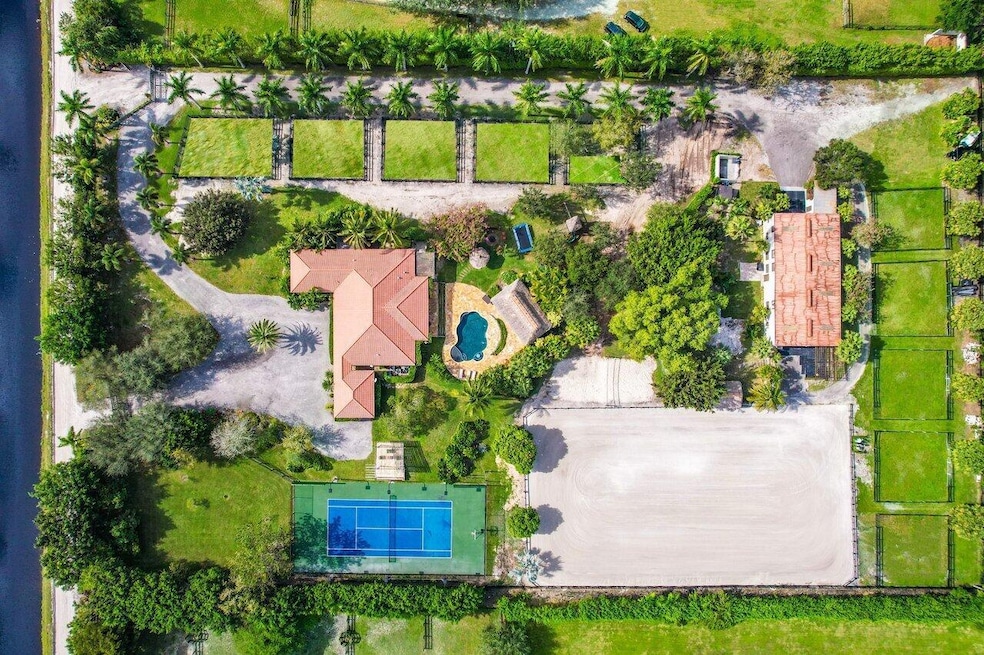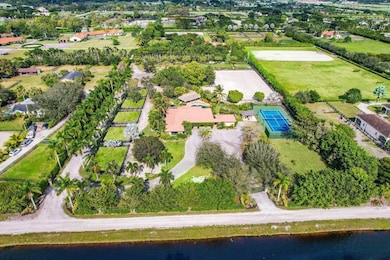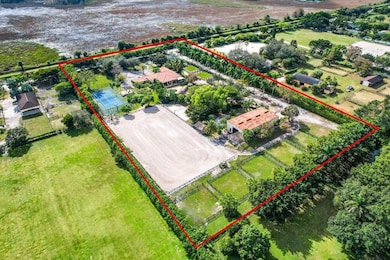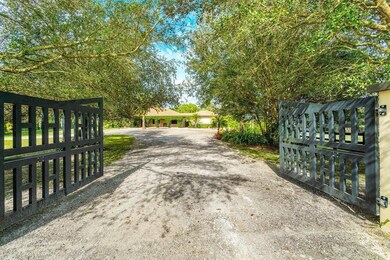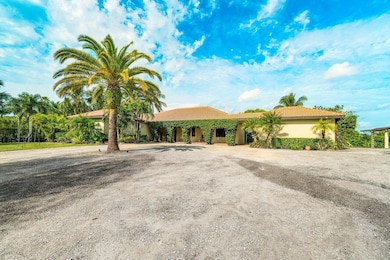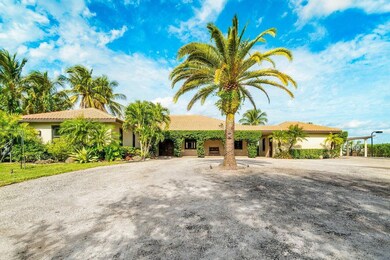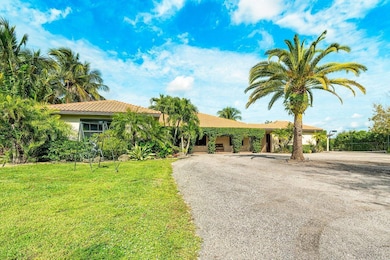
13349 60th St S Wellington, FL 33449
Estimated payment $23,271/month
Highlights
- Horses Allowed in Community
- Concrete Pool
- Fruit Trees
- Panther Run Elementary School Rated A-
- Sauna
- Deck
About This Home
A Peacefully Situated Farm in Wellington: A 2007 Custom built home of 4,342 square feet (per county), nice open split plan with spacious 4 bedrooms, 3 bathrooms. Enjoy the benefits of a Complete Home Smart System (Control 4), capable of controlling an audio system throughout the property, security cameras, lighting, climate, gate intercom and much more, all at your fingertips. Outdoor amenities include a salt water heated swimming pool, tennis court, volleyball arena, kids park, expansive tiki hut, fire pit, sauna and outdoor shower. Recently updated 9 stalls barn with 2 wash racks, 3 apartments, 210x115 newly irrigated fenced arena and 9 paddocks of which 5 are brand new. Property has been raised and permitted to build a pad for a 6 stalls barn, although more can be built.
Home Details
Home Type
- Single Family
Est. Annual Taxes
- $21,382
Year Built
- Built in 2007
Lot Details
- 4.38 Acre Lot
- Fenced
- Sprinkler System
- Fruit Trees
- Property is zoned EOZD(c
Parking
- 2 Car Detached Garage
- Driveway
- Unpaved Parking
- Open Parking
Property Views
- Garden
- Pool
Home Design
- Mediterranean Architecture
- Concrete Roof
Interior Spaces
- 4,370 Sq Ft Home
- 1-Story Property
- Central Vacuum
- Furnished or left unfurnished upon request
- Bar
- Vaulted Ceiling
- Ceiling Fan
- Family Room
- Formal Dining Room
- Sauna
Kitchen
- Electric Range
- Microwave
- Ice Maker
- Dishwasher
Flooring
- Wood
- Marble
- Slate Flooring
- Ceramic Tile
Bedrooms and Bathrooms
- 7 Bedrooms
- Split Bedroom Floorplan
- Walk-In Closet
- In-Law or Guest Suite
- Dual Sinks
- Roman Tub
- Jettted Tub and Separate Shower in Primary Bathroom
Laundry
- Laundry Room
- Dryer
- Washer
- Laundry Tub
Home Security
- Home Security System
- Security Gate
- Impact Glass
- Fire and Smoke Detector
Pool
- Concrete Pool
- Saltwater Pool
Outdoor Features
- Deck
- Patio
- Outdoor Grill
Schools
- Panther Run Elementary School
- Polo Park Middle School
- Wellington High School
Utilities
- Central Heating and Cooling System
- Well
- Electric Water Heater
- Water Purifier
- Water Softener is Owned
- TV Antenna
Listing and Financial Details
- Assessor Parcel Number 73414433000005280
- Seller Considering Concessions
Community Details
Recreation
- Tennis Courts
- Community Basketball Court
- Community Pool
- Horses Allowed in Community
- Trails
Additional Features
- Acreage & Unrec Subdivision
- Sauna
Map
Home Values in the Area
Average Home Value in this Area
Tax History
| Year | Tax Paid | Tax Assessment Tax Assessment Total Assessment is a certain percentage of the fair market value that is determined by local assessors to be the total taxable value of land and additions on the property. | Land | Improvement |
|---|---|---|---|---|
| 2024 | $21,874 | $1,098,114 | -- | -- |
| 2023 | $21,609 | $1,078,695 | -- | -- |
| 2022 | $21,382 | $1,050,389 | -- | -- |
| 2021 | $22,819 | $1,107,982 | $373,940 | $734,042 |
| 2020 | $22,603 | $1,092,134 | $373,940 | $718,194 |
| 2019 | $23,756 | $1,137,097 | $441,940 | $695,157 |
| 2018 | $18,706 | $869,782 | $254,010 | $615,772 |
| 2017 | $18,377 | $861,979 | $0 | $0 |
| 2016 | $8,762 | $730,526 | $0 | $0 |
| 2015 | $15,896 | $663,958 | $0 | $0 |
| 2014 | $14,228 | $595,916 | $0 | $0 |
Property History
| Date | Event | Price | Change | Sq Ft Price |
|---|---|---|---|---|
| 04/24/2025 04/24/25 | For Rent | $20,000 | +1233.3% | -- |
| 09/13/2024 09/13/24 | Rented | $1,500 | -92.5% | -- |
| 09/13/2024 09/13/24 | Rented | $20,000 | +2400.0% | -- |
| 06/27/2024 06/27/24 | Price Changed | $800 | -92.7% | $1 / Sq Ft |
| 06/27/2024 06/27/24 | Price Changed | $11,000 | +1194.1% | $3 / Sq Ft |
| 05/23/2024 05/23/24 | Price Changed | $850 | 0.0% | $2 / Sq Ft |
| 05/23/2024 05/23/24 | Price Changed | $3,850,000 | 0.0% | $881 / Sq Ft |
| 05/18/2024 05/18/24 | Price Changed | $750 | -11.8% | $1 / Sq Ft |
| 05/07/2024 05/07/24 | For Rent | $850 | 0.0% | -- |
| 03/27/2024 03/27/24 | Price Changed | $4,140,000 | 0.0% | $947 / Sq Ft |
| 03/10/2024 03/10/24 | For Rent | $12,000 | +700.0% | -- |
| 12/27/2023 12/27/23 | Rented | $1,500 | -95.8% | -- |
| 12/27/2023 12/27/23 | Rented | $35,550 | 0.0% | -- |
| 10/19/2023 10/19/23 | Price Changed | $35,550 | +2270.0% | $11 / Sq Ft |
| 10/19/2023 10/19/23 | Price Changed | $1,500 | -96.1% | $1 / Sq Ft |
| 09/08/2023 09/08/23 | For Rent | $38,750 | 0.0% | -- |
| 08/07/2023 08/07/23 | Price Changed | $38,750 | 0.0% | $12 / Sq Ft |
| 08/07/2023 08/07/23 | Price Changed | $4,290,000 | 0.0% | $982 / Sq Ft |
| 05/30/2023 05/30/23 | Price Changed | $13,000 | -13.3% | $4 / Sq Ft |
| 04/13/2023 04/13/23 | Price Changed | $15,000 | 0.0% | $5 / Sq Ft |
| 03/25/2023 03/25/23 | Price Changed | $4,690,000 | 0.0% | $1,073 / Sq Ft |
| 02/21/2023 02/21/23 | For Rent | $20,000 | -28.6% | -- |
| 02/13/2023 02/13/23 | Rented | $28,000 | 0.0% | -- |
| 01/16/2023 01/16/23 | For Sale | $4,990,000 | 0.0% | $1,142 / Sq Ft |
| 01/12/2023 01/12/23 | Price Changed | $20,000 | -11.1% | $5 / Sq Ft |
| 11/01/2022 11/01/22 | For Rent | $22,500 | +1775.0% | -- |
| 01/01/2022 01/01/22 | Rented | $1,200 | 0.0% | -- |
| 12/02/2021 12/02/21 | Under Contract | -- | -- | -- |
| 08/17/2021 08/17/21 | For Rent | $1,200 | -52.0% | -- |
| 02/15/2021 02/15/21 | Rented | $2,500 | +38.9% | -- |
| 01/16/2021 01/16/21 | Under Contract | -- | -- | -- |
| 12/31/2020 12/31/20 | For Rent | $1,800 | 0.0% | -- |
| 12/31/2020 12/31/20 | Rented | $1,800 | -40.0% | -- |
| 08/28/2020 08/28/20 | For Rent | $3,000 | -- | -- |
Deed History
| Date | Type | Sale Price | Title Company |
|---|---|---|---|
| Quit Claim Deed | -- | Florida Law Title & Tr Plc | |
| Quit Claim Deed | -- | Florida Law Title & Turst Pl | |
| Warranty Deed | $900,000 | -- | |
| Warranty Deed | $64,000 | -- |
Mortgage History
| Date | Status | Loan Amount | Loan Type |
|---|---|---|---|
| Open | $500,000 | Credit Line Revolving | |
| Previous Owner | $720,000 | Commercial | |
| Previous Owner | $179,507 | Commercial | |
| Previous Owner | $100,000 | Credit Line Revolving | |
| Previous Owner | $90,000 | Credit Line Revolving | |
| Previous Owner | $134,800 | Commercial | |
| Previous Owner | $52,361 | Credit Line Revolving |
Similar Homes in Wellington, FL
Source: BeachesMLS
MLS Number: R10857678
APN: 73-41-44-33-00-000-5280
- 5656 S Shore Blvd
- 13593 60th St S
- 5995 130th Ave S
- 13408 55th St S
- 13401 55th St S
- 13320 52nd Place S
- 6047 140th Ave S
- 5281 Way
- 5266 138th Terrace
- 5121 130th Ave S
- 14052 50th St S
- 13951 50th St S
- 12940 50th St S
- 4915 Stables Way
- Tbd 125th Ave S
- 12968 Indian Mound Rd
- 13800 Indian Mound Rd Unit Lot 3
- 4723 125th Ave S
- 13600 Indian Mound Rd
- 13700 Indian Mound Rd
