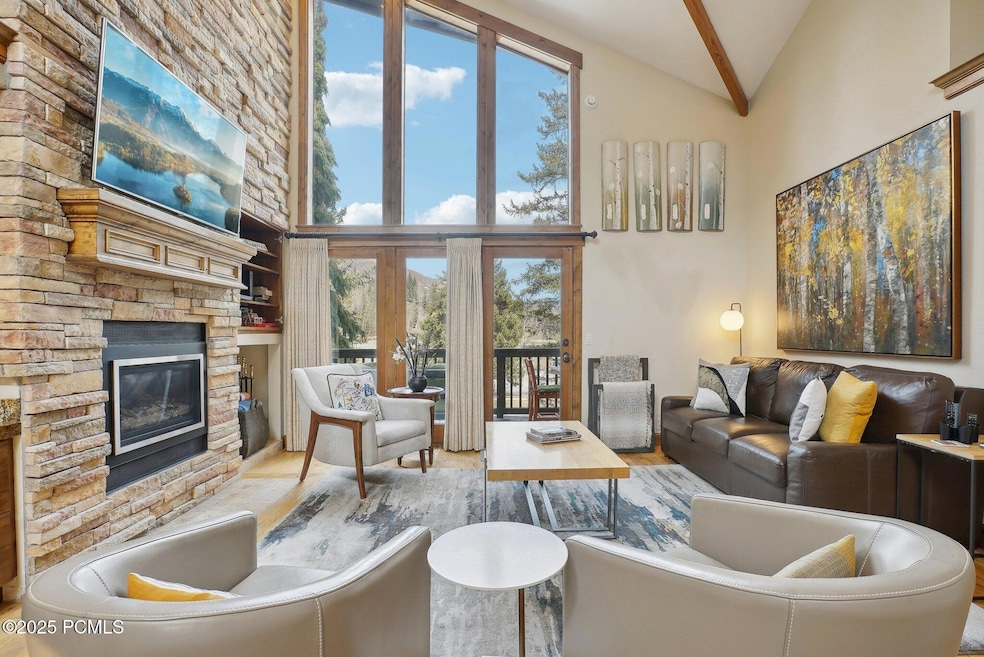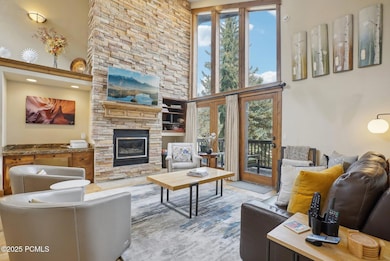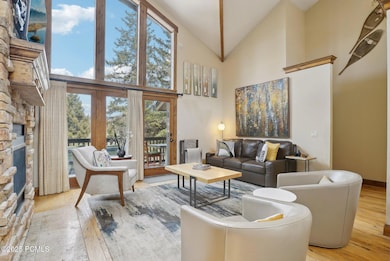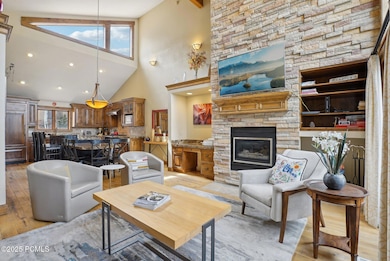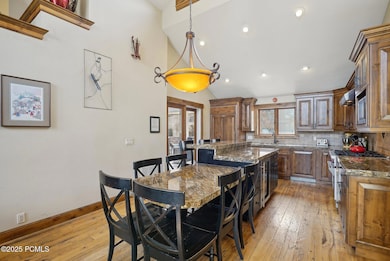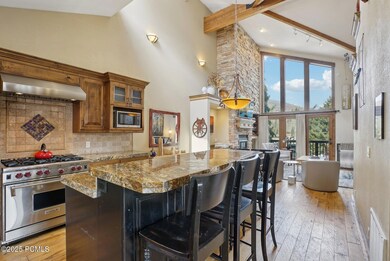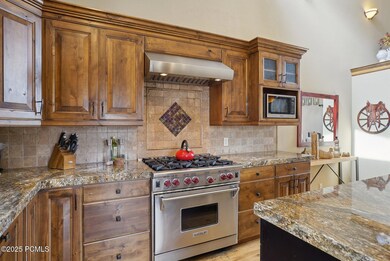
1335 Deer Valley Dr Park City, UT 84060
Lower Deer Valley NeighborhoodEstimated payment $15,059/month
Highlights
- Views of Ski Resort
- Ski Shuttle
- Open Floorplan
- McPolin Elementary School Rated A
- Spa
- Deck
About This Home
This beautifully designed 3-bedroom, 2-level end-unit offers bright, open living with vaulted ceilings and abundant natural light. The main level features a welcoming open-concept kitchen and living area, ideal for entertaining. The kitchen is equipped with granite countertops, a Wolf range, Sub-Zero refrigerator and freezer, Asko dishwasher, and wine cooler. Just off the kitchen, a spacious deck invites you to relax in the private hot tub, fire up the BBQ, and take in breathtaking views of the ski runs and the iconic St. Regis. Also on the main floor is the master suite with an ensuite bath, along with a convenient half bath for guests.The lower level includes a second primary suite and a third bedroom with a bunk bed—each with its own ensuite bath and radiant-heated Travertine tile flooring. A walkout from this level provides easy access to the detached one-car garage and includes two custom ski lockers for your gear. Additional features include air conditioning, a stacked washer and dryer, and ample storage throughout. Comfortably sleeping up to 10 guests, this home is ideally situated across from a grocery café and the Deer Valley ponds, and is within walking distance to Snow Park Lodge, Main Street, and the bus stop. A Deer Valley Skier Shuttle to Snow Park Lodge is available during the ski season.
Listing Agent
KW Park City Keller Williams Real Estate Brokerage Email: drew@parkcityinvestor.com License #9074592-AB00

Co-Listing Agent
KW Park City Keller Williams Real Estate Brokerage Email: drew@parkcityinvestor.com License #11030481-SA00
Property Details
Home Type
- Condominium
Est. Annual Taxes
- $8,522
Year Built
- Built in 1980
Lot Details
- South Facing Home
- Southern Exposure
- Landscaped
- Level Lot
- Few Trees
HOA Fees
- $1,232 Monthly HOA Fees
Parking
- 1 Car Detached Garage
- Garage Drain
- Garage Door Opener
- Guest Parking
Property Views
- Ski Resort
- Woods
- Trees
- Mountain
Home Design
- Slab Foundation
- Wood Frame Construction
- Shingle Roof
- Asphalt Roof
- Wood Siding
Interior Spaces
- 2,045 Sq Ft Home
- Multi-Level Property
- Open Floorplan
- Furnished
- Vaulted Ceiling
- Gas Fireplace
- Dining Room
- Storage
- Stacked Washer and Dryer
Kitchen
- Breakfast Bar
- Gas Range
- Microwave
- Dishwasher
- Kitchen Island
- Granite Countertops
- Disposal
Flooring
- Wood
- Carpet
- Tile
Bedrooms and Bathrooms
- 3 Bedrooms
- Primary Bedroom on Main
- Walk-In Closet
- Double Vanity
- Hydromassage or Jetted Bathtub
Home Security
Outdoor Features
- Spa
- Balcony
- Deck
- Patio
- Outdoor Gas Grill
Location
- Property is near public transit
- Property is near a bus stop
Utilities
- Air Conditioning
- Humidifier
- Forced Air Heating System
- Programmable Thermostat
- Natural Gas Connected
- Electric Water Heater
- Water Softener is Owned
- High Speed Internet
- Cable TV Available
Listing and Financial Details
- Assessor Parcel Number Apw-1-Am
Community Details
Overview
- Association fees include cable TV, maintenance exterior, ground maintenance, reserve/contingency fund, shuttle service, snow removal
- Association Phone (435) 731-4095
- Visit Association Website
- Aspen Wood Subdivision
Recreation
- Ski Shuttle
Pet Policy
- Breed Restrictions
Additional Features
- Common Area
- Fire and Smoke Detector
Map
Home Values in the Area
Average Home Value in this Area
Tax History
| Year | Tax Paid | Tax Assessment Tax Assessment Total Assessment is a certain percentage of the fair market value that is determined by local assessors to be the total taxable value of land and additions on the property. | Land | Improvement |
|---|---|---|---|---|
| 2023 | $9,555 | $1,694,700 | $0 | $1,694,700 |
| 2022 | $6,093 | $925,000 | $375,000 | $550,000 |
| 2021 | $7,049 | $925,000 | $375,000 | $550,000 |
| 2020 | $6,471 | $800,000 | $375,000 | $425,000 |
| 2019 | $6,586 | $800,000 | $375,000 | $425,000 |
| 2018 | $5,680 | $690,000 | $375,000 | $315,000 |
| 2017 | $5,396 | $690,000 | $375,000 | $315,000 |
| 2016 | $5,543 | $690,000 | $375,000 | $315,000 |
| 2015 | $5,851 | $690,000 | $0 | $0 |
| 2013 | $4,230 | $465,000 | $0 | $0 |
Property History
| Date | Event | Price | Change | Sq Ft Price |
|---|---|---|---|---|
| 04/10/2025 04/10/25 | For Sale | $2,350,000 | -- | $1,149 / Sq Ft |
Deed History
| Date | Type | Sale Price | Title Company |
|---|---|---|---|
| Warranty Deed | -- | -- | |
| Warranty Deed | -- | -- | |
| Warranty Deed | -- | -- | |
| Warranty Deed | -- | High Country Title | |
| Warranty Deed | -- | High Country Title | |
| Warranty Deed | -- | Inwest Title Services Park C | |
| Warranty Deed | -- | Inwest Title Services | |
| Warranty Deed | -- | Inwest Title Services | |
| Warranty Deed | -- | None Available | |
| Warranty Deed | -- | None Available |
Mortgage History
| Date | Status | Loan Amount | Loan Type |
|---|---|---|---|
| Open | $364,000 | Adjustable Rate Mortgage/ARM | |
| Previous Owner | $52,000 | Purchase Money Mortgage | |
| Previous Owner | $520,000 | Adjustable Rate Mortgage/ARM | |
| Previous Owner | $342,000 | Adjustable Rate Mortgage/ARM |
Similar Homes in Park City, UT
Source: Park City Board of REALTORS®
MLS Number: 12501477
APN: APW-1-AM
- 1335 Deer Valley Dr S
- 1582 Deer Valley Dr N Unit 4
- 1582 Deer Valley Dr N
- 1321 Pinnacle Ct Unit Share F
- 1321 Pinnacle Ct Unit F
- 658 Rossie Hill Dr Unit 3
- 741 Rossie Hill Dr
- 560 Deer Valley Dr
- 398 Centennial Cir
- 2100 Deer Valley Dr Unit 7
- 2100 Deer Valley Dr Unit 304
- 545 Deer Valley Dr Unit 4
- 2900 Deer Valley Dr E Unit D-201
- 2900 Deer Valley Dr E Unit E308
- 257 Mchenry Ave
- 2510 Deer Valley Dr E Unit 31
- 1955 Deer Valley Dr N Unit 304
- 2900 E Deer Valley Unit E308
- 3160 Deer Valley Dr E Unit 7
