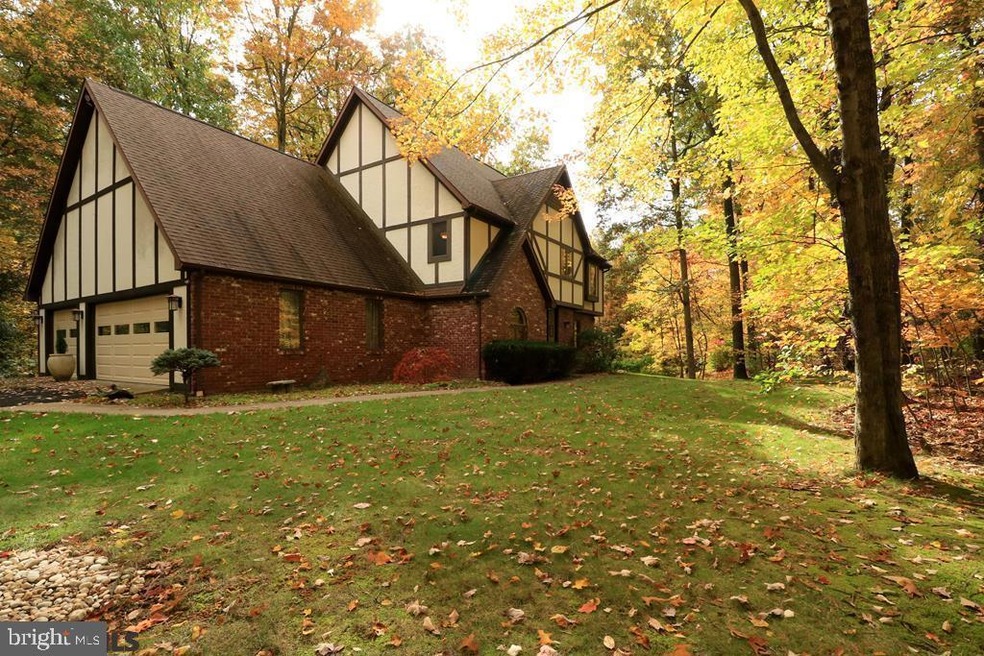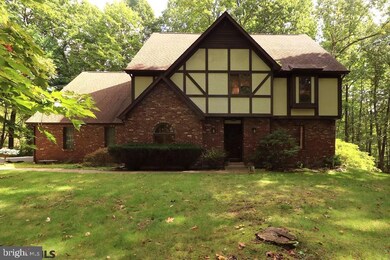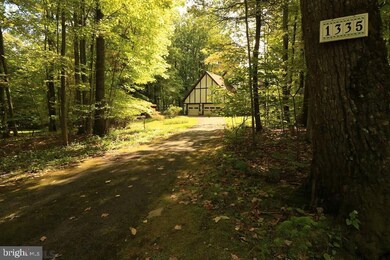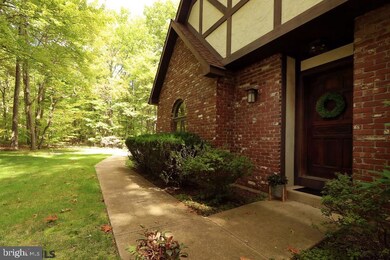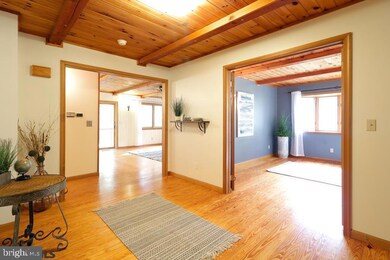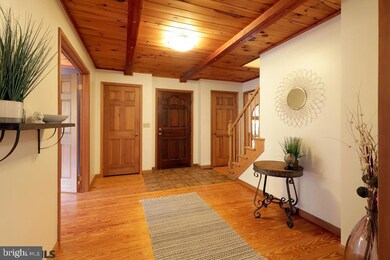
1335 Deerfield Dr State College, PA 16803
Ferguson NeighborhoodHighlights
- 1.38 Acre Lot
- Deck
- Wooded Lot
- Radio Park Elementary School Rated A
- Wood Burning Stove
- Traditional Architecture
About This Home
As of March 2023Nestled on a quiet circle in Greenbriar you'll treasure access to the Game Lands w/ hundreds of acres of outdoor fun while being minutes from downtown! This stately R. Spicer built Tudor greets you w/ delightful details from the moment you step through the carved wooden front door. It features tongue & groove ceilings, HW floors, & areas to work & create! You'll love the kitchen w/ granite counters, SS apps, 5 burner range, pantry cabinet, desk, & breakfast area. Write your novel from the 1st fl study w/ French doors & bay window or cozy up in the great room w/ decorative beams, gas FP, & doors to the deck. Upstairs discover beautiful new HW floors & a huge primary suite w/ bonus space for study or nursery, WIC, & bath w/ jetted tub, new tile shower, & huge linen closet. You'll appreciate the 2 additional beds & newly renovated bath w/ tile floors & glass shower! The walk-out LL has endless potential; currently an art studio, this space is ready for any artist or hobbyist & includes a utility sink & shower for cleaning up from projects or an afternoon gardening. A few final touches & you'll have a great family room! 3 car garage! Find a dreamlike private setting w/ wooded lot, a combination of grassy areas for playing, thoughtfully timed blossoms (from roses to rhododendron & much more) for colorful beauty early spring to fall, ferns, stepping stones, & arbors. Multiple locations for possible 4th bedroom!
Home Details
Home Type
- Single Family
Est. Annual Taxes
- $7,969
Year Built
- Built in 1987
Lot Details
- 1.38 Acre Lot
- Adjoins Game Land
- Wooded Lot
Parking
- 3 Car Attached Garage
- Side Facing Garage
Home Design
- Traditional Architecture
- Brick Exterior Construction
- Block Foundation
- Shingle Roof
Interior Spaces
- Property has 2 Levels
- Wood Burning Stove
- Gas Fireplace
- Entrance Foyer
- Great Room
- Dining Room
- Den
- Bonus Room
- Hobby Room
- Workshop
- Wood Flooring
- Partially Finished Basement
- Basement Fills Entire Space Under The House
- Laundry Room
Kitchen
- Breakfast Area or Nook
- Eat-In Kitchen
Bedrooms and Bathrooms
- 3 Bedrooms
- En-Suite Primary Bedroom
- Whirlpool Bathtub
Outdoor Features
- Deck
- Patio
Utilities
- Central Air
- Heat Pump System
- Electric Water Heater
Community Details
- No Home Owners Association
- Built by Roy Spicer
- Greenbriar Subdivision
Listing and Financial Details
- Assessor Parcel Number 24-003C-085-0000
Map
Home Values in the Area
Average Home Value in this Area
Property History
| Date | Event | Price | Change | Sq Ft Price |
|---|---|---|---|---|
| 03/01/2023 03/01/23 | Sold | $615,000 | +2.8% | $154 / Sq Ft |
| 02/04/2023 02/04/23 | Pending | -- | -- | -- |
| 01/20/2023 01/20/23 | For Sale | $598,000 | -- | $150 / Sq Ft |
Tax History
| Year | Tax Paid | Tax Assessment Tax Assessment Total Assessment is a certain percentage of the fair market value that is determined by local assessors to be the total taxable value of land and additions on the property. | Land | Improvement |
|---|---|---|---|---|
| 2024 | $8,130 | $140,375 | $25,860 | $114,515 |
| 2023 | $8,130 | $140,375 | $25,860 | $114,515 |
| 2022 | $7,754 | $137,600 | $25,860 | $111,740 |
| 2021 | $7,754 | $137,600 | $25,860 | $111,740 |
| 2020 | $7,754 | $137,600 | $25,860 | $111,740 |
| 2019 | $6,618 | $137,600 | $25,860 | $111,740 |
| 2018 | $7,487 | $137,600 | $25,860 | $111,740 |
| 2017 | $7,394 | $137,600 | $25,860 | $111,740 |
| 2016 | -- | $137,600 | $25,860 | $111,740 |
| 2015 | -- | $137,600 | $25,860 | $111,740 |
| 2014 | -- | $137,600 | $25,860 | $111,740 |
Mortgage History
| Date | Status | Loan Amount | Loan Type |
|---|---|---|---|
| Open | $492,000 | New Conventional | |
| Previous Owner | $520,000 | Credit Line Revolving | |
| Previous Owner | $169,051 | New Conventional |
Deed History
| Date | Type | Sale Price | Title Company |
|---|---|---|---|
| Deed | $615,000 | -- | |
| Deed | $299,000 | -- |
Similar Homes in State College, PA
Source: Bright MLS
MLS Number: PACE2504694
APN: 24-003C-085-0000
- 2610 Sleepy Hollow Dr
- 2470 Oak Leaf Ct
- 2389 Nantucket Cir
- 163 Sandy Ridge Rd
- 1342 Sconsett Way
- 102 Ridgewood Cir
- 431 Canterbury Dr
- 1088 Longfellow Ln
- 325 Canterbury Dr
- 111 Westwood Cir
- 122 Cherry Ridge Rd
- 545 Melissa Ln
- 628 Berkshire Dr
- 322 Douglas Dr
- 1984 Park Forest Ave
- 816 Galen Dr Unit 3
- 2102 N Oak Ln
- 1982 N Oak Ln
- 510 Sierra Ln
- 413 Sylvan Dr
