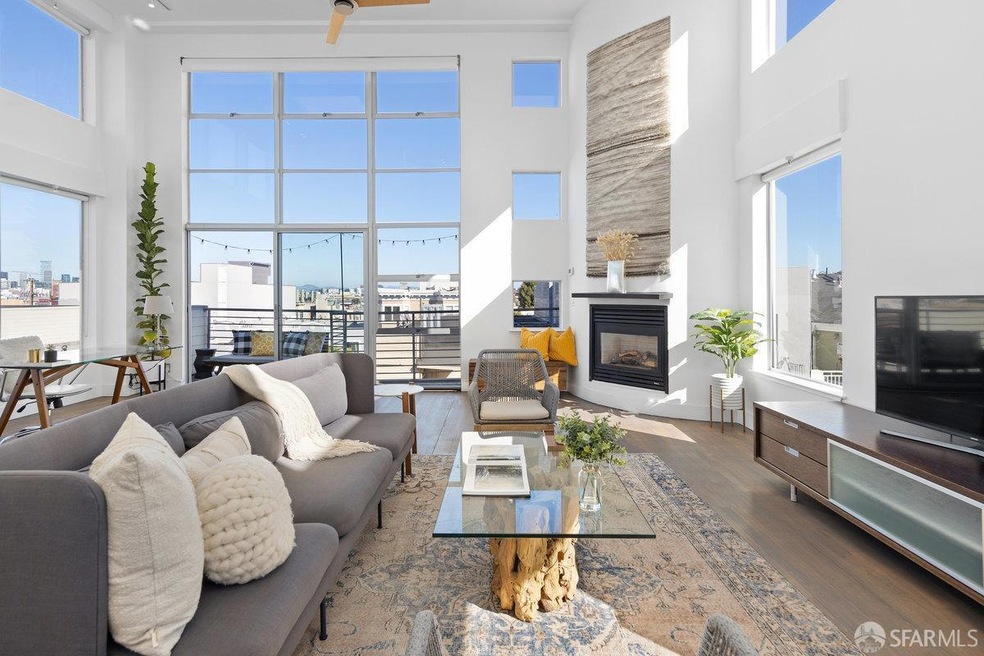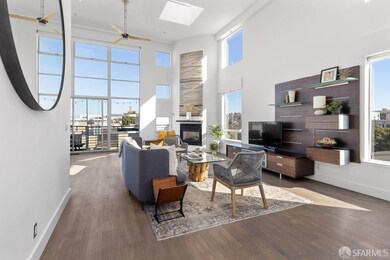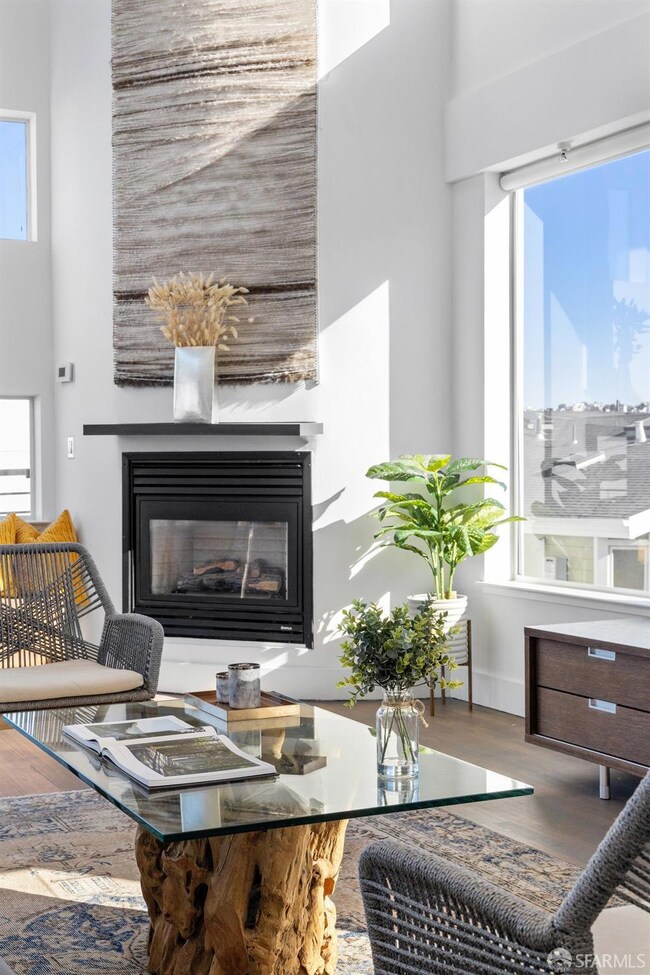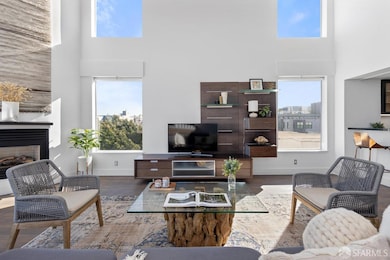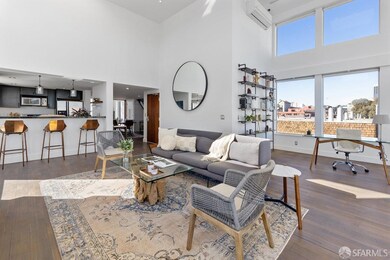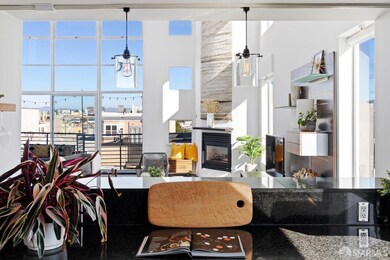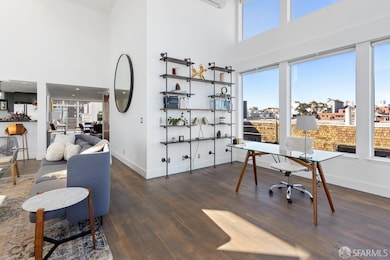
1335 Minna St Unit 3 San Francisco, CA 94103
Inner Mission NeighborhoodHighlights
- Views of Twin Peaks
- 4-minute walk to 16Th Street Mission Station
- Rooftop Deck
- Hoover (Herbert) Middle School Rated A-
- Unit is on the top floor
- Sitting Area In Primary Bedroom
About This Home
As of March 2025Modern Penthouse Condo: Vaulted Ceilings, Stunning Views, Ultimate Privacy. Seize the opportunity to own this exclusive penthouse condo. Nestled atop a boutique three-unit building, this home features floor-to-ceiling windows, 16-foot ceilings, and two fireplaces, all boasting breathtaking skyline views. Its prime location offers easy access to Mission, SOMA, Valencia, Castro, Duboce Triangle, and Hayes Valley. This sophisticated residence includes 2 bedrooms and 2 full baths, featuring a spacious primary bedroom with large en suite w soaking tub, separate shower & skylight. The gourmet kitchen is equipped with stainless steel appliances and granite countertops. Enjoy two balconies and floor-to-ceiling windows with automated shades that flood the condo with natural light. Additional features include in unit laundry and deeded parking with dedicated EV charger. Turnkey home with the option to purchase fully furnished.
Property Details
Home Type
- Condominium
Est. Annual Taxes
- $17,784
Year Built
- Built in 2001 | Remodeled
HOA Fees
- $590 Monthly HOA Fees
Parking
- 1 Car Attached Garage
- Electric Vehicle Home Charger
- Front Facing Garage
- Garage Door Opener
- Open Parking
- Assigned Parking
Property Views
- Bay
- Twin Peaks
- San Francisco
- Panoramic
- Bridge
- Downtown
- Hills
Home Design
- Contemporary Architecture
- Modern Architecture
Interior Spaces
- 1,846 Sq Ft Home
- 2-Story Property
- Gas Log Fireplace
- Double Pane Windows
- Great Room
- Living Room with Fireplace
- 2 Fireplaces
- Living Room with Attached Deck
- Formal Dining Room
- Den with Fireplace
- Storage Room
- Wood Flooring
- Intercom
Kitchen
- Built-In Gas Oven
- Built-In Gas Range
- Warming Drawer
- Microwave
- Built-In Refrigerator
- Dishwasher
- Granite Countertops
Bedrooms and Bathrooms
- Sitting Area In Primary Bedroom
- Main Floor Bedroom
- Primary Bedroom Upstairs
- 2 Full Bathrooms
- Bathtub with Shower
- Separate Shower
- Window or Skylight in Bathroom
Laundry
- Laundry on lower level
- Stacked Washer and Dryer
Outdoor Features
- Rooftop Deck
- Rear Porch
Additional Features
- Unit is on the top floor
- Central Heating
Listing and Financial Details
- Assessor Parcel Number 3548-098
Community Details
Overview
- Association fees include insurance on structure, management
- Low-Rise Condominium
Security
- Carbon Monoxide Detectors
- Fire and Smoke Detector
Map
Home Values in the Area
Average Home Value in this Area
Property History
| Date | Event | Price | Change | Sq Ft Price |
|---|---|---|---|---|
| 03/13/2025 03/13/25 | Sold | $1,540,000 | +2.7% | $834 / Sq Ft |
| 02/21/2025 02/21/25 | Pending | -- | -- | -- |
| 02/05/2025 02/05/25 | For Sale | $1,499,000 | -- | $812 / Sq Ft |
Tax History
| Year | Tax Paid | Tax Assessment Tax Assessment Total Assessment is a certain percentage of the fair market value that is determined by local assessors to be the total taxable value of land and additions on the property. | Land | Improvement |
|---|---|---|---|---|
| 2024 | $17,784 | $1,450,726 | $725,363 | $725,363 |
| 2023 | $17,516 | $1,422,282 | $711,141 | $711,141 |
| 2022 | $17,183 | $1,394,396 | $697,198 | $697,198 |
| 2021 | $16,879 | $1,367,056 | $683,528 | $683,528 |
| 2020 | $16,956 | $1,353,040 | $676,520 | $676,520 |
| 2019 | $16,375 | $1,326,510 | $663,255 | $663,255 |
| 2018 | $15,823 | $1,300,500 | $650,250 | $650,250 |
| 2017 | $13,985 | $1,159,509 | $695,706 | $463,803 |
| 2016 | $12,797 | $1,055,399 | $584,539 | $470,860 |
| 2015 | $12,639 | $1,039,548 | $575,760 | $463,788 |
| 2014 | $12,307 | $1,019,186 | $564,482 | $454,704 |
Mortgage History
| Date | Status | Loan Amount | Loan Type |
|---|---|---|---|
| Open | $807,000 | New Conventional | |
| Previous Owner | $940,000 | New Conventional | |
| Previous Owner | $1,020,000 | Adjustable Rate Mortgage/ARM | |
| Previous Owner | $581,250 | Adjustable Rate Mortgage/ARM | |
| Previous Owner | $60,000 | Unknown | |
| Previous Owner | $836,000 | Purchase Money Mortgage | |
| Previous Owner | $122,800 | Credit Line Revolving | |
| Previous Owner | $724,000 | Purchase Money Mortgage | |
| Previous Owner | $150,000 | Credit Line Revolving | |
| Previous Owner | $356,250 | Stand Alone First | |
| Previous Owner | $690,000 | Construction |
Deed History
| Date | Type | Sale Price | Title Company |
|---|---|---|---|
| Grant Deed | -- | Wfg National Title Insurance C | |
| Grant Deed | -- | None Listed On Document | |
| Grant Deed | $1,275,000 | First American Title Company | |
| Quit Claim Deed | $490,000 | None Available | |
| Grant Deed | $1,045,000 | Chicago Title Company | |
| Grant Deed | $905,000 | First American Title Company | |
| Grant Deed | $112,500 | First American Title Co |
Similar Homes in San Francisco, CA
Source: San Francisco Association of REALTORS® MLS
MLS Number: 424075198
APN: 3548-098
- 1372 Natoma St
- 1397 Minna St
- 1515 15th St Unit 501
- 1515 15th St Unit 401
- 52 Shotwell St
- 433 S Van Ness Ave
- 1930 Mission St Unit 4
- 1930 Mission St Unit 17
- 83 Woodward St
- 71 Woodward St
- 1402 15th St
- 2886 16th St
- 380 14th St Unit 304
- 270 Valencia St Unit 201
- 550 S Van Ness Ave Unit 207
- 550 S Van Ness Ave Unit 104
- 224 Valencia St
- 566 S Van Ness Ave Unit 31
- 140 S Van Ness Ave Unit 430
- 140 S Van Ness Ave Unit 1102
