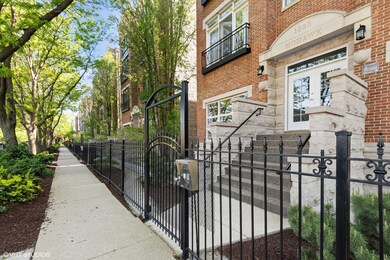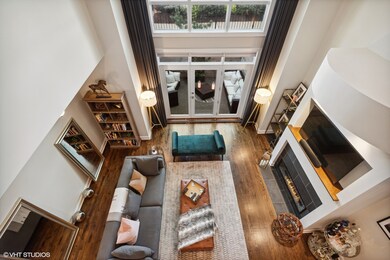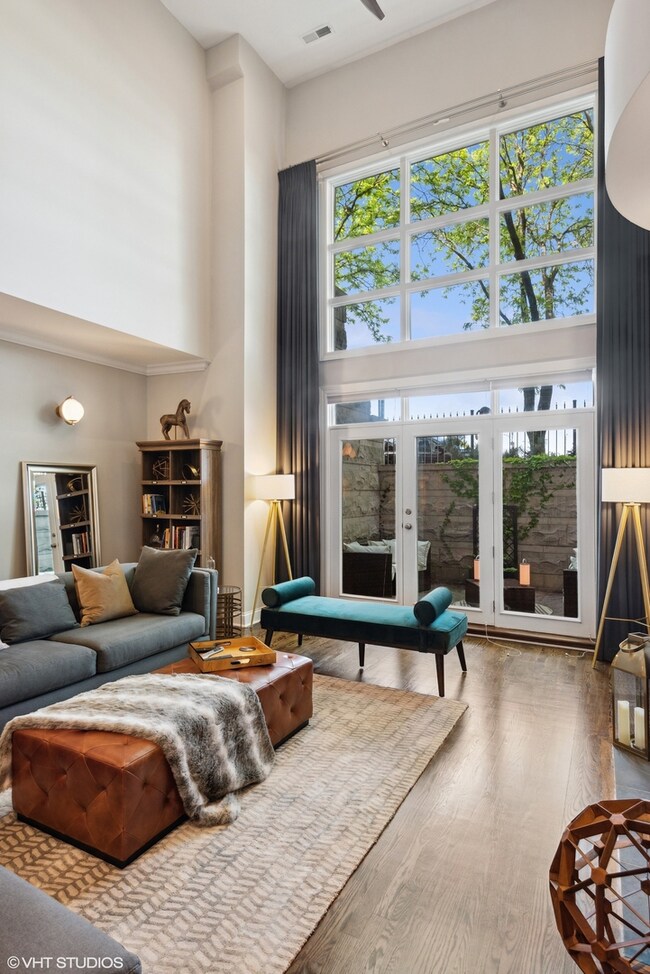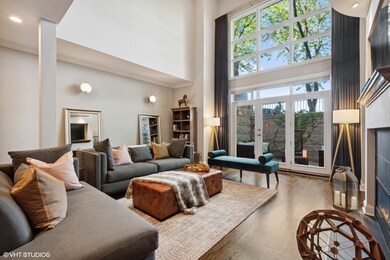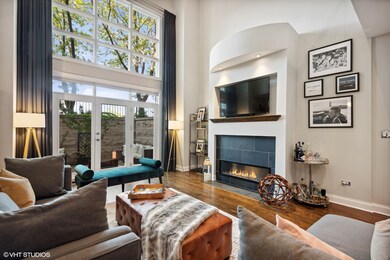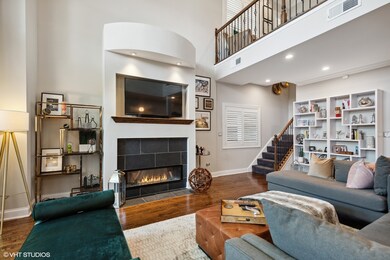
1335 N Mohawk St Unit 1N Chicago, IL 60610
Old Town NeighborhoodHighlights
- Open Floorplan
- Deck
- Wood Flooring
- Lincoln Park High School Rated A
- Vaulted Ceiling
- 5-minute walk to Park #598
About This Home
As of July 2023Exquisite 3bed/3Bath Old Town duplex that lives like a single-family home! This highly updated designer finished unit features an incredibly versatile layout with over 2000 square feet and jaw dropping 20ft ceilings that will surely impress you from the moment you step inside. Large oversized windows allow natural light to flood the unit and shows off all of the elegant, hand selected furnishings which looks like it's straight out of a magazine! Starting on the lower level, you have beautiful walnut stained hardwood floors, a modern and sleek gas burning fireplace, plenty of space for a large couch and additional reading area or office nook and 1 of 3 private outdoor spaces right off the main living room on the front of the building. As you walk towards the rear of the unit, you have a large walk-in laundry room with side by side washer and dryer, loads of closet/storage space, a full bathroom and a bedroom currently set up as an office. Entering into the chef's kitchen, your eyes will be drawn first to the unique marble countertops then to the Bertazzoni appliances, brass cabinet hardware, under cabinet LEDS, tiled backsplash and super cool updated lighting fixture positioned perfectly above the waterfall island. Custom wood paneled feature wall with large dining space creates a statement while offering the second outdoor space right off the kitchen for all of your entertaining/grilling needs. Heading upstairs you will find new carpet on the stairwell before turning the corner to your bonus den/reading nook, 2nd bedroom, completely updated second full bath and of course, your primary oasis. Large primary bedroom offers double walk-in closets and a walk-out balcony perfect for your morning coffee routine. Luxurious ensuite with double vanity and stand up shower. Recent updates also include a new furnace/AC, ceiling fans, lighting fixtures, impressive crown molding throughout, paint and much more! Garage parking and storage included. Close proximity to Jewel, Sedgwick CTA, restaurants, shopping, and nightlife. All you have to do is move in! ** Seller needs a late summer closing. For the right offer, would consider moving sooner. Open Saturday (5/20) and Sunday (5/21) 12-2PM.
Property Details
Home Type
- Condominium
Est. Annual Taxes
- $11,999
Year Built
- Built in 1998
HOA Fees
- $545 Monthly HOA Fees
Parking
- 1 Car Detached Garage
- Garage Door Opener
- Parking Included in Price
Home Design
- Brick Exterior Construction
- Block Foundation
Interior Spaces
- 4-Story Property
- Open Floorplan
- Built-In Features
- Bookcases
- Paneling
- Vaulted Ceiling
- Ceiling Fan
- Family Room
- Living Room with Fireplace
- Formal Dining Room
- Loft
- First Floor Utility Room
- Storage
- Wood Flooring
Kitchen
- Range
- Microwave
- Dishwasher
- Disposal
Bedrooms and Bathrooms
- 3 Bedrooms
- 3 Potential Bedrooms
- Bathroom on Main Level
- 3 Full Bathrooms
Laundry
- Laundry Room
- Laundry on main level
- Dryer
- Washer
Home Security
Outdoor Features
- Balcony
- Deck
- Patio
- Terrace
- Porch
Utilities
- Forced Air Heating and Cooling System
- Heating System Uses Natural Gas
- Cable TV Available
Community Details
Overview
- Association fees include water, insurance, exterior maintenance, lawn care, scavenger, snow removal
- 6 Units
- Jazmine Roman Association, Phone Number (312) 757-4642
- Bookbinders Row Subdivision
- Property managed by Hales Property Management
Pet Policy
- Dogs and Cats Allowed
Security
- Resident Manager or Management On Site
- Storm Screens
Map
Home Values in the Area
Average Home Value in this Area
Property History
| Date | Event | Price | Change | Sq Ft Price |
|---|---|---|---|---|
| 07/21/2023 07/21/23 | Sold | $684,500 | 0.0% | $285 / Sq Ft |
| 05/23/2023 05/23/23 | Pending | -- | -- | -- |
| 05/18/2023 05/18/23 | For Sale | $684,500 | +9.5% | $285 / Sq Ft |
| 03/20/2018 03/20/18 | Sold | $625,000 | +4.2% | $313 / Sq Ft |
| 02/18/2018 02/18/18 | Pending | -- | -- | -- |
| 02/15/2018 02/15/18 | For Sale | $599,900 | +13.7% | $300 / Sq Ft |
| 06/02/2014 06/02/14 | Sold | $527,500 | -4.1% | $220 / Sq Ft |
| 04/24/2014 04/24/14 | Pending | -- | -- | -- |
| 03/18/2014 03/18/14 | For Sale | $549,900 | -- | $229 / Sq Ft |
Tax History
| Year | Tax Paid | Tax Assessment Tax Assessment Total Assessment is a certain percentage of the fair market value that is determined by local assessors to be the total taxable value of land and additions on the property. | Land | Improvement |
|---|---|---|---|---|
| 2024 | $12,254 | $75,650 | $21,050 | $54,600 |
| 2023 | $12,254 | $63,000 | $16,976 | $46,024 |
| 2022 | $12,254 | $63,000 | $16,976 | $46,024 |
| 2021 | $11,999 | $62,999 | $16,975 | $46,024 |
| 2020 | $11,763 | $55,907 | $14,259 | $41,648 |
| 2019 | $12,236 | $60,902 | $14,259 | $46,643 |
| 2018 | $12,030 | $60,902 | $14,259 | $46,643 |
| 2017 | $11,192 | $51,991 | $11,543 | $40,448 |
| 2016 | $10,413 | $51,991 | $11,543 | $40,448 |
| 2015 | $9,527 | $51,991 | $11,543 | $40,448 |
| 2014 | $8,496 | $45,790 | $8,555 | $37,235 |
| 2013 | $8,328 | $45,790 | $8,555 | $37,235 |
Mortgage History
| Date | Status | Loan Amount | Loan Type |
|---|---|---|---|
| Previous Owner | $423,000 | New Conventional | |
| Previous Owner | $279,000 | New Conventional | |
| Previous Owner | $312,500 | New Conventional | |
| Previous Owner | $65,500 | Credit Line Revolving | |
| Previous Owner | $361,471 | Adjustable Rate Mortgage/ARM | |
| Previous Owner | $100,000 | Credit Line Revolving | |
| Previous Owner | $300,000 | New Conventional | |
| Previous Owner | $150,000 | Credit Line Revolving | |
| Previous Owner | $359,650 | Unknown | |
| Previous Owner | $359,650 | Stand Alone Refi Refinance Of Original Loan | |
| Previous Owner | $320,000 | Unknown | |
| Previous Owner | $322,700 | Unknown | |
| Previous Owner | $81,500 | Credit Line Revolving | |
| Previous Owner | $361,200 | Unknown | |
| Previous Owner | $336,000 | Unknown | |
| Previous Owner | $328,500 | No Value Available | |
| Closed | $100,000 | No Value Available |
Deed History
| Date | Type | Sale Price | Title Company |
|---|---|---|---|
| Quit Claim Deed | -- | None Listed On Document | |
| Warranty Deed | $625,000 | Proper Title Llc | |
| Warranty Deed | $527,500 | Attorneys Title Guaranty Fun | |
| Interfamily Deed Transfer | -- | Chicago Title Insurance Comp | |
| Deed | $365,000 | -- |
Similar Homes in Chicago, IL
Source: Midwest Real Estate Data (MRED)
MLS Number: 11758645
APN: 17-04-122-122-1001
- 1414 N Mohawk St
- 1428 N Cleveland Ave
- 1443 N Mohawk St Unit 4
- 511 W Division St Unit 304
- 325 W Schiller St Unit 3W
- 1435 N Sedgwick St Unit 3
- 1487 N Clybourn Ave Unit B
- 1518 N Hudson Ave Unit 3
- 1495 N Clybourn Ave Unit A
- 1426 N Orleans St Unit 203
- 1530 N Cleveland Ave Unit 3
- 1444 N Orleans St Unit 6J
- 1444 N Orleans St Unit G45
- 1444 N Orleans St Unit G39
- 437 W Division St Unit 505
- 437 W Division St Unit 808
- 437 W Division St Unit 304
- 437 W Division St Unit P-39
- 714 W Eastman St Unit 714
- 1545 N Larrabee St Unit 3S

