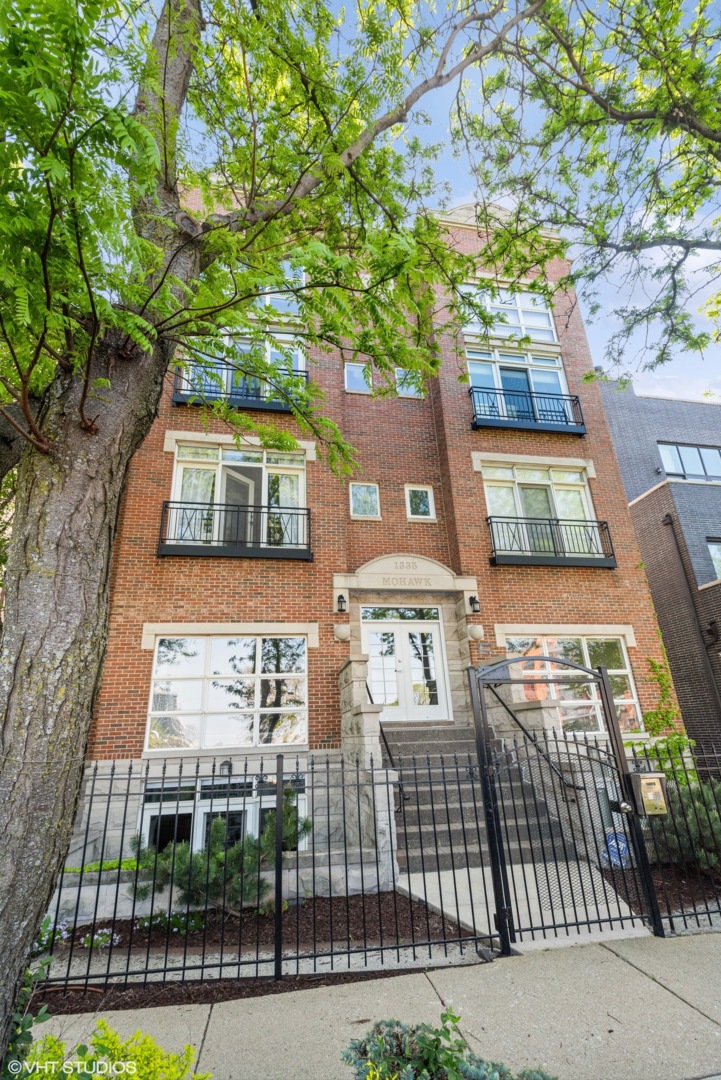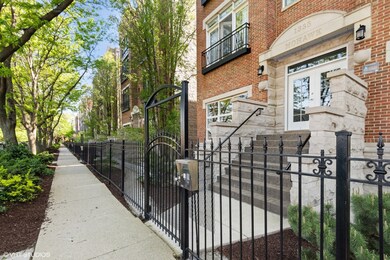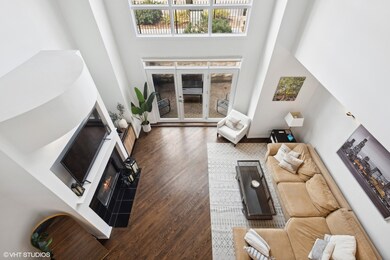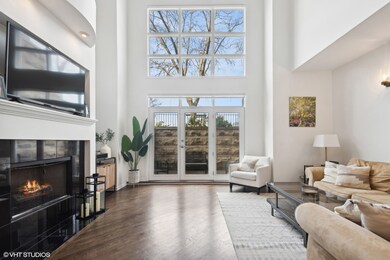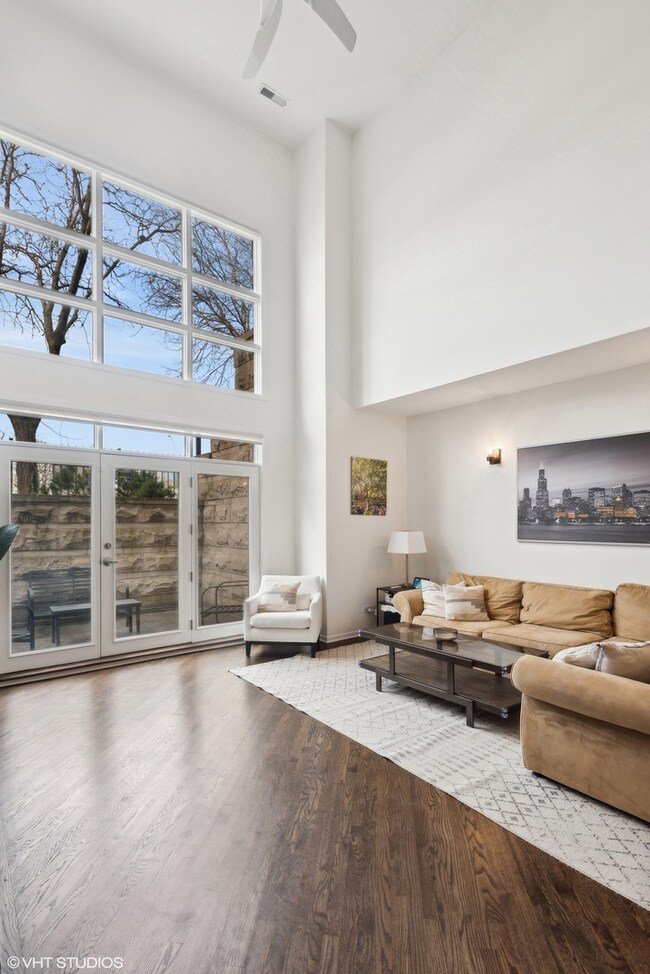
1335 N Mohawk St Unit 1S Chicago, IL 60610
Old Town NeighborhoodHighlights
- Deck
- Vaulted Ceiling
- Main Floor Bedroom
- Lincoln Park High School Rated A
- Wood Flooring
- 5-minute walk to Park #598
About This Home
As of May 2024Exquisite 3 Bedroom, 3 Bathroom Old Town duplex that lives like a single-family home! Large oversized west facing windows with remote control blinds allow natural light to flood the unit. The unit has an incredibly versatile layout with jaw dropping 20ft ceilings that will surely impress you from the moment you enter. The living room is ideal for entertaining and features a gas-burning fireplace. The chefs kitchen has stainless steel appliances with chic white cabinetry and granite countertops. The main level has a bedroom which is ideal for an office or guest space. Ample storage throughout plus first floor W/D in unit! Heading upstairs you will find your bonus den/reading nook, 2nd bedroom, the second full bath and of course, your primary oasis. Large primary bedroom offers double walk-in closets and an ensuite bathroom. The outdoor space is out of this world with a front patio, back patio, and upstairs deck off the primary suite. Recent updates include a new water heater (2019), beautiful refinished hardwood floors (2020), new AC + furnace (2020), new toliets in all three bathrooms (2022), fresh paint throughout (2023), new blinds (2023), a new dishwasher (2023) and much more! 1 Garage parking space included. Easy street parking is also an added convenience. Close proximity to Jewel, Marianos, Target, Seward Park, Stanton (Edwin) Park, Larrabee Park 598, Sedgwick Brown/Purple Line + North/Clybourn Red Line, Restaurants, Shopping, and Nightlife. All you have to do is move in!
Townhouse Details
Home Type
- Townhome
Est. Annual Taxes
- $12,254
Year Built
- Built in 1998
HOA Fees
- $551 Monthly HOA Fees
Parking
- 1 Car Detached Garage
- Parking Included in Price
Home Design
- Half Duplex
Interior Spaces
- 3-Story Property
- Built-In Features
- Vaulted Ceiling
- Ceiling Fan
- Gas Log Fireplace
- Entrance Foyer
- Living Room with Fireplace
- Formal Dining Room
- Storage
- Wood Flooring
- Sump Pump
- Home Security System
Kitchen
- Range
- Microwave
- Dishwasher
- Disposal
Bedrooms and Bathrooms
- 3 Bedrooms
- 3 Potential Bedrooms
- Main Floor Bedroom
- 3 Full Bathrooms
- Dual Sinks
- Whirlpool Bathtub
Laundry
- Laundry on main level
- Dryer
- Washer
Outdoor Features
- Deck
- Patio
- Terrace
Utilities
- Central Air
- Heating System Uses Natural Gas
- Lake Michigan Water
Listing and Financial Details
- Homeowner Tax Exemptions
Community Details
Overview
- Association fees include water, insurance, exterior maintenance, lawn care, snow removal
- 6 Units
- Krystyna Williams Association, Phone Number (312) 756-8027
- Property managed by Hales Property Management
Pet Policy
- Dogs and Cats Allowed
Map
Home Values in the Area
Average Home Value in this Area
Property History
| Date | Event | Price | Change | Sq Ft Price |
|---|---|---|---|---|
| 05/13/2024 05/13/24 | Sold | $660,000 | +1.6% | -- |
| 04/15/2024 04/15/24 | Pending | -- | -- | -- |
| 04/03/2024 04/03/24 | For Sale | $649,500 | +20.1% | -- |
| 06/23/2014 06/23/14 | Sold | $541,000 | -1.3% | -- |
| 05/12/2014 05/12/14 | Pending | -- | -- | -- |
| 04/23/2014 04/23/14 | For Sale | $547,900 | -- | -- |
Tax History
| Year | Tax Paid | Tax Assessment Tax Assessment Total Assessment is a certain percentage of the fair market value that is determined by local assessors to be the total taxable value of land and additions on the property. | Land | Improvement |
|---|---|---|---|---|
| 2024 | $12,254 | $75,650 | $21,050 | $54,600 |
| 2023 | $12,254 | $63,000 | $16,976 | $46,024 |
| 2022 | $12,254 | $63,000 | $16,976 | $46,024 |
| 2021 | $11,999 | $62,999 | $16,975 | $46,024 |
| 2020 | $11,763 | $55,907 | $14,259 | $41,648 |
| 2019 | $12,236 | $60,902 | $14,259 | $46,643 |
| 2018 | $12,030 | $60,902 | $14,259 | $46,643 |
| 2017 | $11,192 | $51,991 | $11,543 | $40,448 |
| 2016 | $10,413 | $51,991 | $11,543 | $40,448 |
| 2015 | $9,527 | $51,991 | $11,543 | $40,448 |
| 2014 | $8,019 | $45,790 | $8,555 | $37,235 |
| 2013 | $7,850 | $45,790 | $8,555 | $37,235 |
Mortgage History
| Date | Status | Loan Amount | Loan Type |
|---|---|---|---|
| Open | $462,000 | New Conventional | |
| Previous Owner | $432,800 | Adjustable Rate Mortgage/ARM | |
| Previous Owner | $285,000 | New Conventional | |
| Previous Owner | $298,000 | Unknown | |
| Previous Owner | $310,000 | Fannie Mae Freddie Mac | |
| Previous Owner | $330,000 | Unknown | |
| Previous Owner | $306,855 | No Value Available |
Deed History
| Date | Type | Sale Price | Title Company |
|---|---|---|---|
| Warranty Deed | $660,000 | None Listed On Document | |
| Warranty Deed | $438,000 | Precision Title | |
| Corporate Deed | $541,000 | Fidelity National Title | |
| Warranty Deed | $541,000 | Fidelity National Title | |
| Warranty Deed | $510,000 | Git | |
| Trustee Deed | $339,000 | -- |
Similar Homes in Chicago, IL
Source: Midwest Real Estate Data (MRED)
MLS Number: 12005257
APN: 17-04-122-122-1002
- 1414 N Mohawk St
- 1428 N Cleveland Ave
- 1443 N Mohawk St Unit 4
- 511 W Division St Unit 304
- 325 W Schiller St Unit 3W
- 1435 N Sedgwick St Unit 3
- 1487 N Clybourn Ave Unit B
- 1518 N Hudson Ave Unit 3
- 1495 N Clybourn Ave Unit A
- 1426 N Orleans St Unit 203
- 1530 N Cleveland Ave Unit 3
- 1444 N Orleans St Unit 6J
- 1444 N Orleans St Unit G45
- 1444 N Orleans St Unit G39
- 437 W Division St Unit 505
- 437 W Division St Unit 808
- 437 W Division St Unit 304
- 437 W Division St Unit P-39
- 714 W Eastman St Unit 714
- 1545 N Larrabee St Unit 3S
