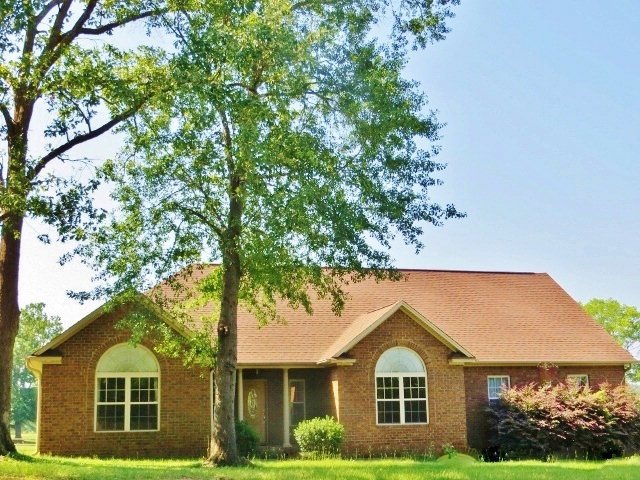
1335 Raccoon Rd Sumter, SC 29154
Stateburg Historic District NeighborhoodHighlights
- Ranch Style House
- No HOA
- Porch
- Wood Flooring
- Thermal Windows
- Eat-In Kitchen
About This Home
As of July 2022Beech Creek 4BR 2.5 BA home in on golf course. Spacious home features 9 foot ceilings in GR, Master BR & DR. Formal Dining room, Great Room w/gas log fireplace opens to kitchen & screen porch. Master Suite adjoins large master bath, DBL vanity & separate shower. Enjoy entertaining on the screened porch or sitting on the beautiful landscaped yard watching golfers!
Last Agent to Sell the Property
Berkshire Hathaway HS Brabham Brokerage Phone: 8037751201 License #72267

Last Buyer's Agent
June Floyd
Avant and Associates License #10097
Home Details
Home Type
- Single Family
Est. Annual Taxes
- $2,132
Year Built
- Built in 2008
Lot Details
- 0.46 Acre Lot
- Rural Setting
Parking
- 2 Car Garage
Home Design
- Ranch Style House
- Brick Exterior Construction
- Slab Foundation
- Shingle Roof
Interior Spaces
- 2,725 Sq Ft Home
- Gas Log Fireplace
- Thermal Windows
- Blinds
- Entrance Foyer
Kitchen
- Eat-In Kitchen
- Range
- Recirculated Exhaust Fan
- Dishwasher
Flooring
- Wood
- Carpet
Bedrooms and Bathrooms
- 4 Bedrooms
Outdoor Features
- Porch
Schools
- High Hills/Shaw Heights/Oakland Elementary School
- Hillcrest Middle School
- Crestwood High School
Utilities
- Cooling Available
- Heat Pump System
Community Details
- No Home Owners Association
- Beech Creek Subdivision
Listing and Financial Details
- Assessor Parcel Number 0940902008
Map
Home Values in the Area
Average Home Value in this Area
Property History
| Date | Event | Price | Change | Sq Ft Price |
|---|---|---|---|---|
| 04/15/2025 04/15/25 | Price Changed | $395,000 | -2.3% | $145 / Sq Ft |
| 03/25/2025 03/25/25 | Price Changed | $404,500 | -1.1% | $148 / Sq Ft |
| 03/19/2025 03/19/25 | Price Changed | $409,000 | -1.2% | $150 / Sq Ft |
| 03/07/2025 03/07/25 | Price Changed | $414,000 | -1.4% | $152 / Sq Ft |
| 02/24/2025 02/24/25 | For Sale | $419,900 | +13.5% | $154 / Sq Ft |
| 07/26/2022 07/26/22 | Off Market | $370,000 | -- | -- |
| 07/14/2022 07/14/22 | Sold | $370,000 | -3.9% | $135 / Sq Ft |
| 06/13/2022 06/13/22 | Pending | -- | -- | -- |
| 05/13/2022 05/13/22 | For Sale | $385,000 | +102.6% | $141 / Sq Ft |
| 12/19/2016 12/19/16 | Sold | $190,000 | -11.8% | $70 / Sq Ft |
| 11/19/2016 11/19/16 | Pending | -- | -- | -- |
| 04/21/2016 04/21/16 | For Sale | $215,500 | -- | $79 / Sq Ft |
Tax History
| Year | Tax Paid | Tax Assessment Tax Assessment Total Assessment is a certain percentage of the fair market value that is determined by local assessors to be the total taxable value of land and additions on the property. | Land | Improvement |
|---|---|---|---|---|
| 2024 | $2,132 | $13,810 | $1,080 | $12,730 |
| 2023 | $2,132 | $13,810 | $1,080 | $12,730 |
| 2022 | $1,785 | $11,490 | $1,080 | $10,410 |
| 2021 | $70 | $10,060 | $1,080 | $8,980 |
| 2020 | $69 | $9,120 | $1,080 | $8,040 |
| 2019 | $67 | $9,120 | $1,080 | $8,040 |
| 2018 | $66 | $9,120 | $1,080 | $8,040 |
| 2017 | $64 | $9,040 | $1,080 | $7,960 |
| 2016 | $4,504 | $13,680 | $1,620 | $12,060 |
| 2015 | $4,739 | $14,880 | $1,620 | $13,260 |
| 2014 | $4,739 | $14,880 | $1,620 | $13,260 |
| 2013 | -- | $14,880 | $1,620 | $13,260 |
Mortgage History
| Date | Status | Loan Amount | Loan Type |
|---|---|---|---|
| Open | $378,510 | Balloon | |
| Previous Owner | $314,802 | VA | |
| Previous Owner | $190,000 | New Conventional | |
| Previous Owner | $55,000 | Purchase Money Mortgage | |
| Previous Owner | $165,000 | Purchase Money Mortgage | |
| Previous Owner | $210,800 | Unknown |
Deed History
| Date | Type | Sale Price | Title Company |
|---|---|---|---|
| Deed | $370,000 | Curtis And Croft Llc | |
| Warranty Deed | $317,500 | None Available | |
| Deed | $190,000 | Attorney | |
| Limited Warranty Deed | $225,000 | -- | |
| Limited Warranty Deed | -- | -- | |
| Deed | $261,900 | -- | |
| Deed | $229,330 | -- |
Similar Homes in Sumter, SC
Source: Sumter Board of REALTORS®
MLS Number: 129064
APN: 094-09-02-008
- 6685 Hidden Haven Rd
- 2100 Alden Dr
- 6735 Godfrey Dr
- 6520 Hidden Haven Rd
- 6645 Stateburg Hills Dr
- 6725 Stateburg Hills Dr
- 1775 N Kings Hwy
- 0 N Kings Hwy Lot 10 Unit 163854
- 0 N Kings Hwy Lot 2 Unit 163853
- 0 N Kings Hwy Lot 14 Unit 163858
- 6515 Mill House Rd
- 7090 Meeting House Rd
- 6409 Sweet Olive Ct
- 0 Fish Rd
- 6255 Fish Rd
- 5950 Acton Rd
- 5760 Brookland Dr
- 5700 Oakhill Rd
- 11 N Kings Hwy
- 13 N Kings Hwy
