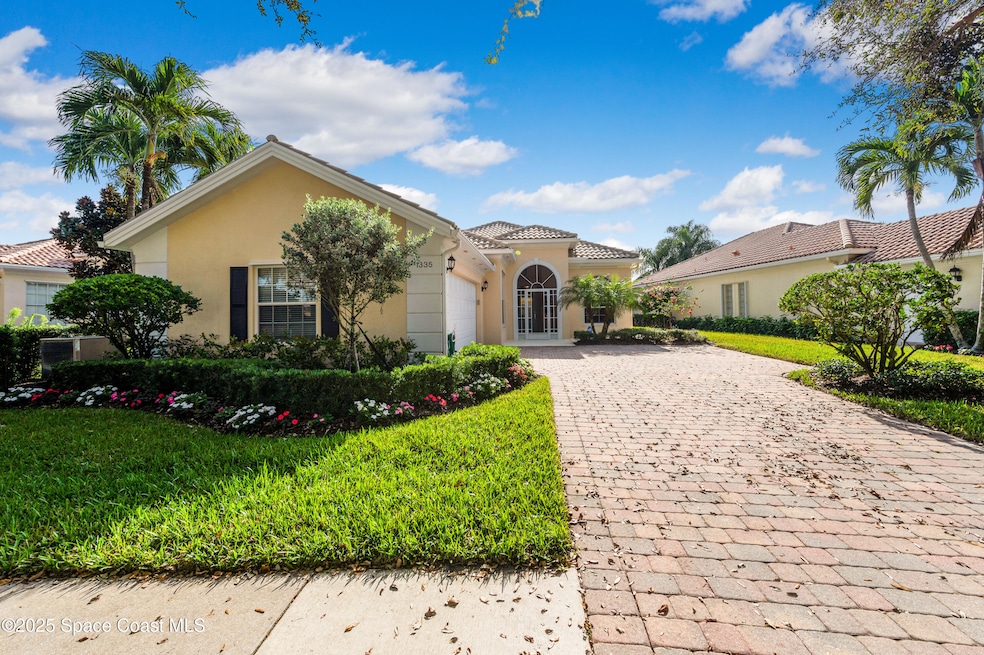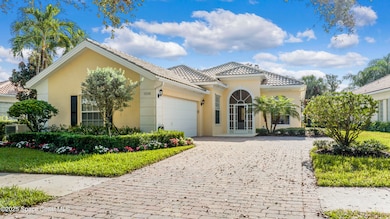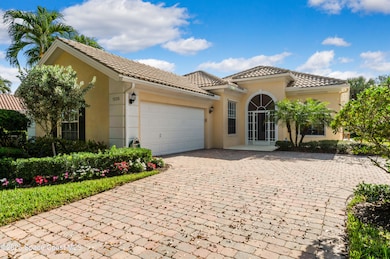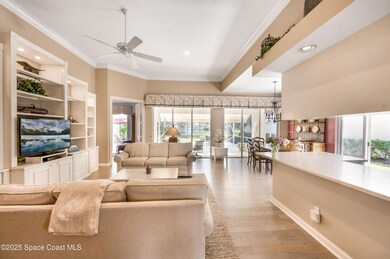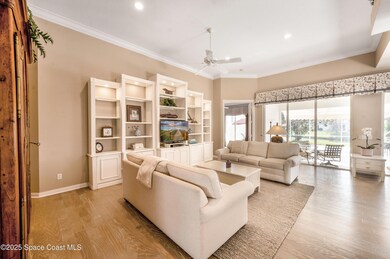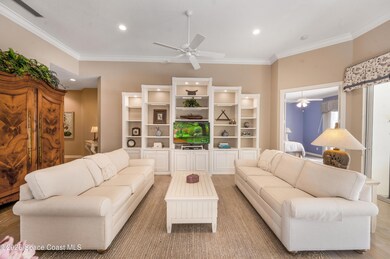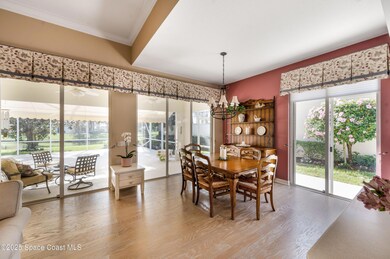
1335 Saint Lawrence Dr Palm Beach Gardens, FL 33410
Palm Beach Gardens North NeighborhoodEstimated payment $5,869/month
Highlights
- Fitness Center
- View of Trees or Woods
- Clubhouse
- Timber Trace Elementary School Rated A
- Open Floorplan
- Traditional Architecture
About This Home
New lower price! This truly beautiful home is a steal in comparison to other homes listed in this very desireable neighborhood! Discover the charm of this 3-bed, 2.5-bath home by Divosta Builders. With 2,028 sq. ft., this home features engineered hardwood floors in living areas and bedrooms for a rare touch of luxury and durability, designed to maintain their beauty for years to come. Built-in closets maximize organization and storage with a sleek, tailored aesthetic.
Enjoy serene waterfront views from the oversized screened patio with retractable awnings and double sliding doors for seamless indoor/outdoor living. Custom built-in bookcases in the living room and den, along with crown molding in the living room, primary suite, and den, add character and sophistication.
The HOA provides exceptional value, covering cable, internet, security monitoring, landscaping, and access to resort-style amenities like a clubhouse, pool, fitness center, and tennis, pickleball and bocce courts
Home Details
Home Type
- Single Family
Est. Annual Taxes
- $6,294
Year Built
- Built in 2002 | Remodeled
Lot Details
- 7,855 Sq Ft Lot
- Property fronts a private road
- Northwest Facing Home
- Front and Back Yard Sprinklers
- Zero Lot Line
HOA Fees
- $572 Monthly HOA Fees
Parking
- 2 Car Garage
- Garage Door Opener
Property Views
- Pond
- Woods
Home Design
- Traditional Architecture
- Concrete Roof
- Concrete Siding
- Asphalt
- Stucco
Interior Spaces
- 2,028 Sq Ft Home
- 1-Story Property
- Open Floorplan
- Central Vacuum
- Built-In Features
- Ceiling Fan
- Awning
- Entrance Foyer
- Living Room
- Dining Room
- Den
- Screened Porch
- Wood Flooring
Kitchen
- Convection Oven
- Electric Oven
- Electric Cooktop
- Microwave
- ENERGY STAR Qualified Refrigerator
- Ice Maker
- ENERGY STAR Qualified Dishwasher
- Disposal
Bedrooms and Bathrooms
- 3 Bedrooms
- Split Bedroom Floorplan
- Dual Closets
- Walk-In Closet
- Separate Shower in Primary Bathroom
Laundry
- Laundry Room
- Laundry on main level
- Dryer
- ENERGY STAR Qualified Washer
- Sink Near Laundry
Home Security
- Security System Owned
- Hurricane or Storm Shutters
- Carbon Monoxide Detectors
- Fire and Smoke Detector
Accessible Home Design
- Accessible Common Area
- Accessible Hallway
- Accessible Closets
Outdoor Features
- Patio
Utilities
- Central Heating and Cooling System
- Electric Water Heater
- Cable TV Available
Listing and Financial Details
- Assessor Parcel Number 52-42-41-36-03-000-3460
Community Details
Overview
- Association fees include cable TV, internet, ground maintenance, security
- The Isles Homeowners Association, Phone Number (561) 799-9886
- Maintained Community
Recreation
- Tennis Courts
- Pickleball Courts
- Fitness Center
- Community Pool
Additional Features
- Clubhouse
- Security Service
Map
Home Values in the Area
Average Home Value in this Area
Tax History
| Year | Tax Paid | Tax Assessment Tax Assessment Total Assessment is a certain percentage of the fair market value that is determined by local assessors to be the total taxable value of land and additions on the property. | Land | Improvement |
|---|---|---|---|---|
| 2024 | $6,420 | $380,370 | -- | -- |
| 2023 | $6,294 | $369,291 | $0 | $0 |
| 2022 | $6,268 | $358,535 | $0 | $0 |
| 2021 | $6,307 | $348,092 | $0 | $0 |
| 2020 | $6,256 | $343,286 | $0 | $0 |
| 2019 | $6,173 | $335,568 | $0 | $0 |
| 2018 | $5,899 | $329,311 | $0 | $0 |
| 2017 | $5,877 | $322,538 | $0 | $0 |
| 2016 | $5,880 | $315,904 | $0 | $0 |
| 2015 | $6,013 | $313,708 | $0 | $0 |
| 2014 | $6,067 | $311,218 | $0 | $0 |
Property History
| Date | Event | Price | Change | Sq Ft Price |
|---|---|---|---|---|
| 04/02/2025 04/02/25 | Price Changed | $855,000 | -2.8% | $422 / Sq Ft |
| 03/06/2025 03/06/25 | Price Changed | $880,000 | 0.0% | $434 / Sq Ft |
| 03/06/2025 03/06/25 | For Sale | $880,000 | -0.6% | $434 / Sq Ft |
| 03/05/2025 03/05/25 | Off Market | $885,000 | -- | -- |
| 01/08/2025 01/08/25 | For Sale | $885,000 | -- | $436 / Sq Ft |
Deed History
| Date | Type | Sale Price | Title Company |
|---|---|---|---|
| Special Warranty Deed | $269,800 | American Title Of The Palm B |
Mortgage History
| Date | Status | Loan Amount | Loan Type |
|---|---|---|---|
| Previous Owner | $215,840 | Unknown |
Similar Homes in Palm Beach Gardens, FL
Source: Space Coast MLS (Space Coast Association of REALTORS®)
MLS Number: 1033561
APN: 52-42-41-36-03-000-3460
- 1319 Saint Lawrence Dr
- 1364 Saint Lawrence Dr
- 12394 Alternate A1a Unit O7
- 1200 Ligurian Rd
- 302 Aegean Rd
- 739 Cote Azur Dr
- 925 Magdalena Rd
- 136 Euphrates Cir
- 129 Euphrates Cir
- 104 Evergrene Pkwy
- 118 Euphrates Cir
- 821 Niemen Dr
- 4559 Cadiz Cir
- 12077 Aviles Cir
- 714 Cote Azur Dr
- 12052 Alternate A1a Unit C3
- 42 Stoney Dr
- 12063 Acapulco Ave
- 4081 Linden Ave
- 318 September St
