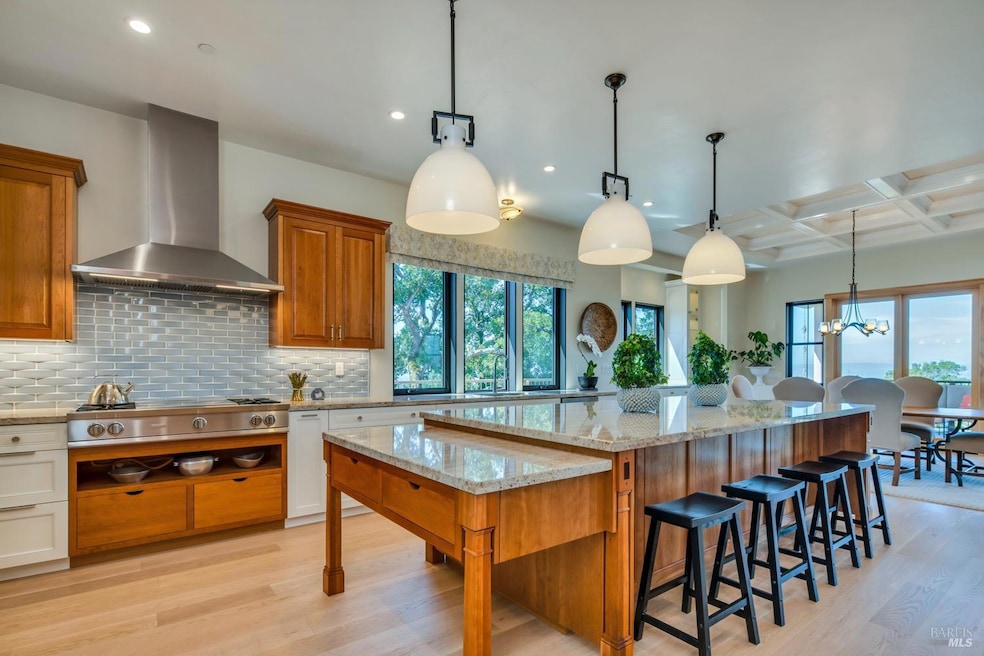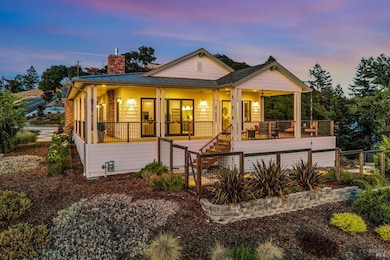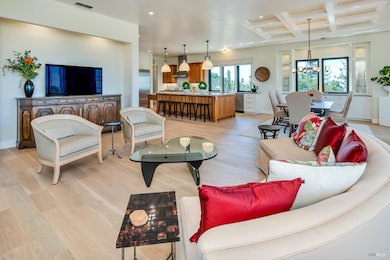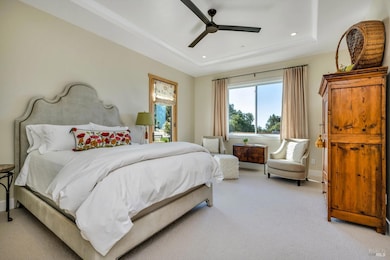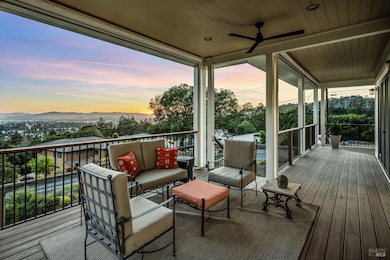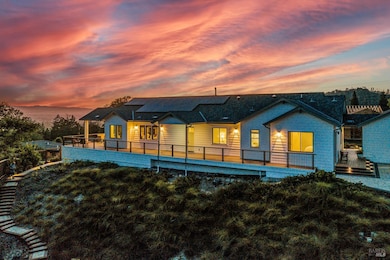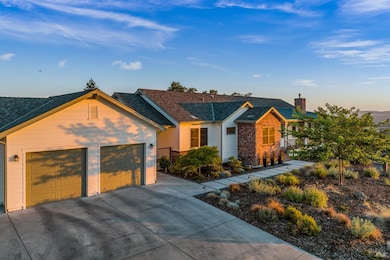
1335 Wikiup Dr Santa Rosa, CA 95403
Larkfield-Wikiup NeighborhoodEstimated payment $12,675/month
Highlights
- Solar Power System
- Panoramic View
- 0.59 Acre Lot
- Santa Rosa High School Rated A-
- Built-In Refrigerator
- Radiant Floor
About This Home
Welcome to 1335 Wikiup, an exquisite unparalleled blend of elegance, comfort, and modern convenience in the heart of wine country. Nestled in a highly coveted neighborhood, this single-story masterpiece is a rare opportunity for those seeking luxury living with breathtaking sweeping views. Boasting four spacious bedrooms and 2.5 luxurious baths, this home is designed with both style and functionality in mind. The entertainer's kitchen features a large island, top-of-the-line BlueStar appliances, a walk-in pantry and a charming coffee bar. The open-concept great room, highlighted by stunning coffered ceilings and free-standing fireplace flows effortlessly, creating a warm and inviting atmosphere. Step outside onto the wrap-around Trex deck and soak in the beauty of the surrounding vineyards and rolling hills. Fruit trees and professional landscaping enhances the serene and picturesque setting. Inside, wide plank white oak flooring runs throughout, with wool carpeting adding an extra touch of luxury. Designed with both beauty and sustainability, equipped with owned solar and a battery backup system, ensuring energy efficiency and peace of mind. Architecturally appealing and thoughtfully designed, 1335 Wikiup is a truly exclusive opportunity to own a piece of wine country paradise
Open House Schedule
-
Sunday, April 27, 20251:00 to 4:00 pm4/27/2025 1:00:00 PM +00:004/27/2025 4:00:00 PM +00:00Gorgeous single level in Wikiup ready for you!Add to Calendar
Home Details
Home Type
- Single Family
Est. Annual Taxes
- $25,184
Year Built
- Built in 2019
Lot Details
- 0.59 Acre Lot
- Landscaped
Parking
- 2 Car Attached Garage
- Garage Door Opener
Property Views
- Panoramic
- City
- Vineyard
- Mountain
- Valley
Interior Spaces
- 2,844 Sq Ft Home
- 1-Story Property
- Ceiling Fan
- Skylights
- Free Standing Fireplace
- Gas Log Fireplace
- Great Room
- Family Room Off Kitchen
- Living Room with Fireplace
- Living Room with Attached Deck
- Combination Dining and Living Room
Kitchen
- Walk-In Pantry
- Double Oven
- Built-In Gas Oven
- Built-In Gas Range
- Range Hood
- Built-In Refrigerator
- Plumbed For Ice Maker
- Dishwasher
- ENERGY STAR Qualified Appliances
- Kitchen Island
- Disposal
Flooring
- Wood
- Radiant Floor
Bedrooms and Bathrooms
- 4 Bedrooms
- Walk-In Closet
- Bathroom on Main Level
Laundry
- Laundry Room
- Sink Near Laundry
- Washer and Dryer Hookup
Eco-Friendly Details
- Solar Power System
Outdoor Features
- Balcony
- Wrap Around Porch
Utilities
- Central Air
- Heating System Uses Gas
- Tankless Water Heater
Listing and Financial Details
- Assessor Parcel Number 039-140-012-000
Map
Home Values in the Area
Average Home Value in this Area
Tax History
| Year | Tax Paid | Tax Assessment Tax Assessment Total Assessment is a certain percentage of the fair market value that is determined by local assessors to be the total taxable value of land and additions on the property. | Land | Improvement |
|---|---|---|---|---|
| 2023 | $25,184 | $176,711 | $32,978 | $143,733 |
| 2022 | $3,325 | $173,247 | $32,332 | $140,915 |
| 2021 | $1,437 | $31,699 | $31,699 | $0 |
| 2020 | $1,393 | $31,374 | $31,374 | $0 |
| 2019 | $369 | $30,759 | $30,759 | $0 |
| 2018 | $288 | $30,156 | $30,156 | $0 |
| 2017 | $1,783 | $158,415 | $29,565 | $128,850 |
| 2016 | $1,758 | $155,310 | $28,986 | $126,324 |
| 2015 | $1,701 | $152,978 | $28,551 | $124,427 |
| 2014 | $1,637 | $149,982 | $27,992 | $121,990 |
Property History
| Date | Event | Price | Change | Sq Ft Price |
|---|---|---|---|---|
| 02/11/2025 02/11/25 | For Sale | $1,895,000 | -6.3% | $666 / Sq Ft |
| 05/30/2023 05/30/23 | Sold | $2,023,000 | +9.4% | $711 / Sq Ft |
| 05/10/2023 05/10/23 | Pending | -- | -- | -- |
| 05/01/2023 05/01/23 | For Sale | $1,850,000 | -- | $650 / Sq Ft |
Deed History
| Date | Type | Sale Price | Title Company |
|---|---|---|---|
| Grant Deed | $2,023,000 | Cornerstone Title | |
| Interfamily Deed Transfer | -- | -- | |
| Interfamily Deed Transfer | -- | -- | |
| Interfamily Deed Transfer | -- | -- |
Mortgage History
| Date | Status | Loan Amount | Loan Type |
|---|---|---|---|
| Open | $1,523,000 | New Conventional |
Similar Homes in Santa Rosa, CA
Source: Bay Area Real Estate Information Services (BAREIS)
MLS Number: 325009006
APN: 039-140-012
- 5271 Vista Grande Dr
- 5251 Vista Grande Dr
- 632 Vista Grande Place
- 1000 Wikiup Dr
- 5235 Carriage Ln
- 4980 Carriage Ln
- 442 Las Casitas Ct Unit C
- 5420 Wikiup Bridge Way
- 5270 Arnica Way
- 4769 Londonberry Dr
- 4860 Carriage Ln
- 5258 El Mercado Pkwy
- 308 Wikiup Dr
- 650 Jean Marie Dr
- 4881 Old Redwood Hwy
- 97 Eton Ct
- 5423 Corbett Cir
- 5092 Deerwood Dr
- 114 Oxford Ct
- 210 Bishop Pine Ct
