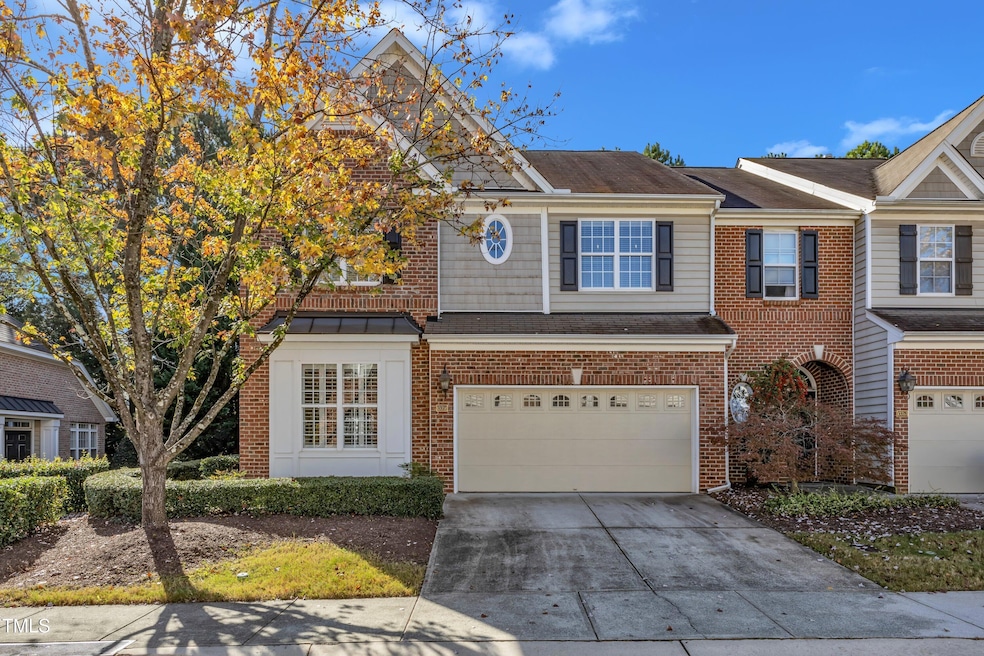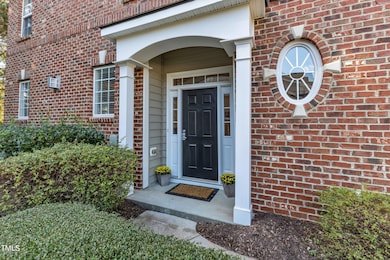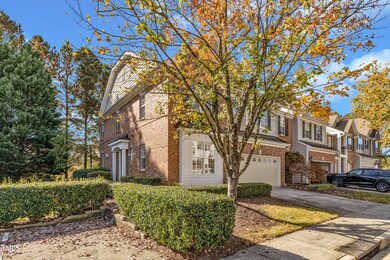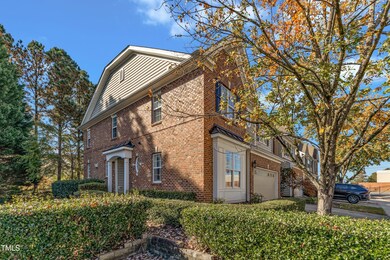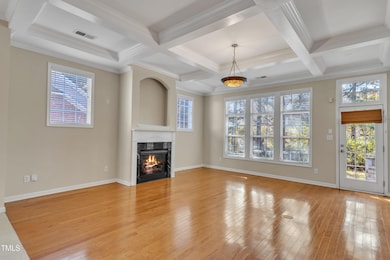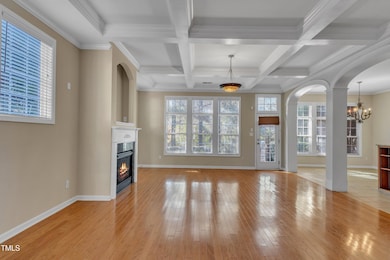
13351 Ashford Park Dr Raleigh, NC 27613
Highlights
- Gated Parking
- Marble Flooring
- End Unit
- Leesville Road Elementary School Rated A
- Transitional Architecture
- High Ceiling
About This Home
As of February 2025Gorgeous end unit tonwhome in highly desired gated North Raleigh Community! Open transitional design with gracious architectural features including 10' coffered ceiling in the family room & cased archways. Wonderful flex space on the main level for home office or playroom. Well equipped kitchen opens nicely to the family room. Upstairs you'll find an expansive owner's retreat with sitting area & large bath. Nice size secondary bedrooms with jack n jill bath. Walk up attic for storage. Private backyard complete with patio & new gourmet built-in grill. Move in ready with fresh paint & new carpet. Perfect location - walking distance to Publix, restaurants & easy access to 540 for a quick commute to RTP and the airport.
Townhouse Details
Home Type
- Townhome
Est. Annual Taxes
- $4,667
Year Built
- Built in 2004
Lot Details
- 4,792 Sq Ft Lot
- End Unit
- 1 Common Wall
HOA Fees
- $250 Monthly HOA Fees
Parking
- 2 Car Attached Garage
- Gated Parking
- 2 Open Parking Spaces
Home Design
- Transitional Architecture
- Traditional Architecture
- Brick Veneer
- Slab Foundation
- Shingle Roof
- Vinyl Siding
Interior Spaces
- 2,550 Sq Ft Home
- 2-Story Property
- Bookcases
- Coffered Ceiling
- Smooth Ceilings
- High Ceiling
- Ceiling Fan
- Recessed Lighting
- Gas Log Fireplace
- Family Room with Fireplace
Kitchen
- Gas Range
- Microwave
- Dishwasher
- Kitchen Island
- Granite Countertops
Flooring
- Wood
- Marble
- Tile
Bedrooms and Bathrooms
- 3 Bedrooms
- Walk-In Closet
- Private Water Closet
- Separate Shower in Primary Bathroom
- Bathtub with Shower
- Walk-in Shower
Laundry
- Laundry on upper level
- Washer and Dryer
Attic
- Permanent Attic Stairs
- Unfinished Attic
Outdoor Features
- Patio
- Outdoor Grill
Schools
- Leesville Road Elementary And Middle School
- Leesville Road High School
Utilities
- Forced Air Heating and Cooling System
- Heating System Uses Natural Gas
Community Details
- Association fees include ground maintenance, road maintenance
- Draymoor Manor Association, Phone Number (919) 233-7660
- Draymoor Manor Association
- Built by Centex
- Draymoor Manor Subdivision
Listing and Financial Details
- Assessor Parcel Number 0788140490
Map
Home Values in the Area
Average Home Value in this Area
Property History
| Date | Event | Price | Change | Sq Ft Price |
|---|---|---|---|---|
| 02/21/2025 02/21/25 | Sold | $530,000 | +1.0% | $208 / Sq Ft |
| 01/16/2025 01/16/25 | Pending | -- | -- | -- |
| 11/11/2024 11/11/24 | Price Changed | $525,000 | -4.5% | $206 / Sq Ft |
| 11/01/2024 11/01/24 | For Sale | $550,000 | -- | $216 / Sq Ft |
Tax History
| Year | Tax Paid | Tax Assessment Tax Assessment Total Assessment is a certain percentage of the fair market value that is determined by local assessors to be the total taxable value of land and additions on the property. | Land | Improvement |
|---|---|---|---|---|
| 2024 | $4,667 | $535,056 | $135,000 | $400,056 |
| 2023 | $4,007 | $365,735 | $50,000 | $315,735 |
| 2022 | $3,723 | $365,735 | $50,000 | $315,735 |
| 2021 | $3,579 | $365,735 | $50,000 | $315,735 |
| 2020 | $3,514 | $365,735 | $50,000 | $315,735 |
| 2019 | $3,626 | $311,184 | $50,000 | $261,184 |
| 2018 | $3,420 | $311,184 | $50,000 | $261,184 |
| 2017 | $3,257 | $311,184 | $50,000 | $261,184 |
| 2016 | $3,190 | $311,184 | $50,000 | $261,184 |
| 2015 | $3,252 | $312,073 | $50,000 | $262,073 |
| 2014 | $2,665 | $269,416 | $50,000 | $219,416 |
Mortgage History
| Date | Status | Loan Amount | Loan Type |
|---|---|---|---|
| Previous Owner | $220,125 | New Conventional | |
| Previous Owner | $150,000 | Credit Line Revolving |
Deed History
| Date | Type | Sale Price | Title Company |
|---|---|---|---|
| Warranty Deed | $530,000 | None Listed On Document | |
| Warranty Deed | $530,000 | None Listed On Document | |
| Warranty Deed | $294,000 | None Available |
Similar Homes in the area
Source: Doorify MLS
MLS Number: 10060906
APN: 0788.13-14-0490-000
- 13338 Ashford Park Dr
- 9104 Colony Village Ln
- 9125 Colony Village Ln
- 9309 Field Maple Ct
- 9305 Field Maple Ct
- 12912 Grey Willow Dr
- 12908 Grey Willow Dr
- 12817 Strickland Rd
- 12812 Baybriar Dr
- 9413 Rawson Ave
- 9417 Rawson Ave
- 9400 Rawson Ave
- 5610 Picnic Rock Ln
- 9537 Hanging Rock Rd
- 8300 Clarks Branch Dr
- 12801 Strickland Rd
- 12833 Edsel Dr
- 8215 Cushing St
- 7728 Cape Charles Dr
- 8805 Leesville Rd
