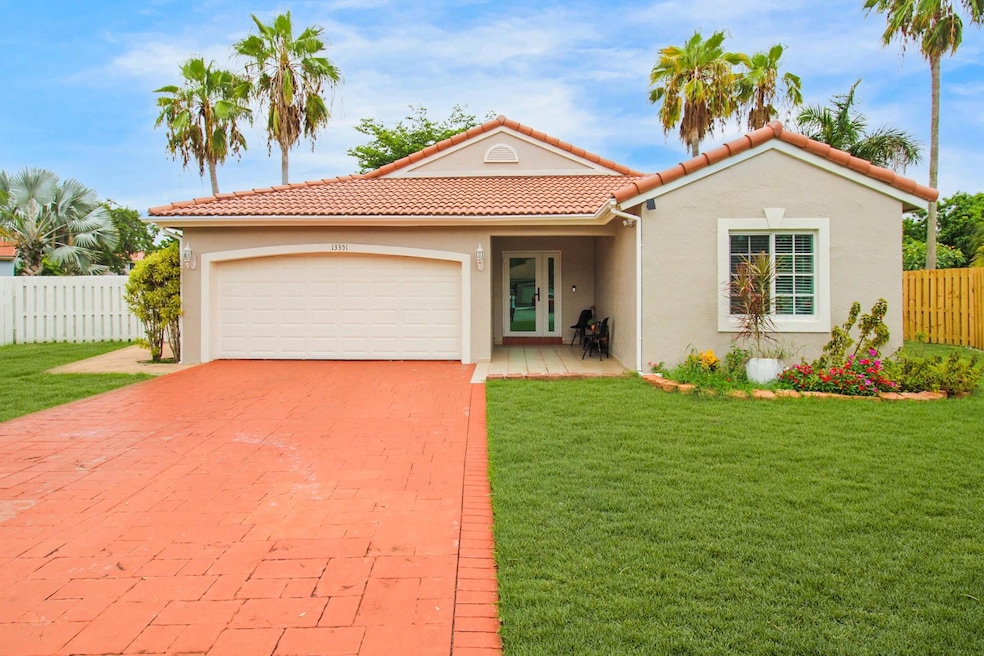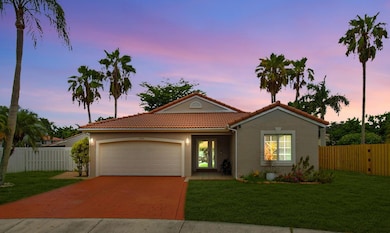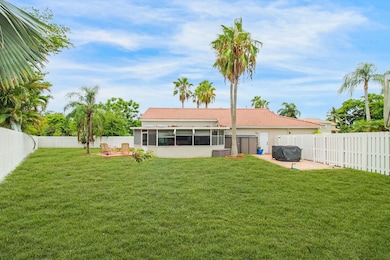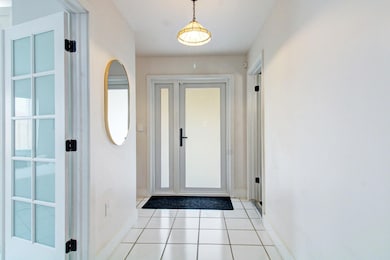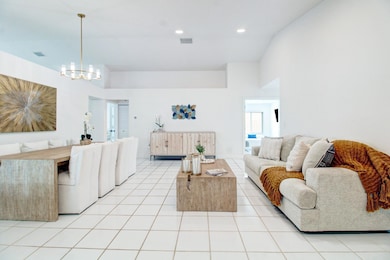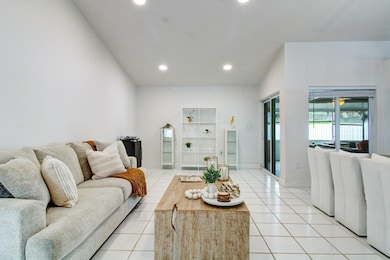
13351 NW 12th Ct Sunrise, FL 33323
Savannah NeighborhoodHighlights
- Fruit Trees
- Deck
- Roman Tub
- Sawgrass Elementary School Rated A-
- Vaulted Ceiling
- Garden View
About This Home
As of September 2024LOCATION-LOCATION-LOCATION! Situated on a Cul-de-sac in the highly desirable Community of Residence of Sawgrass Mills "Osprey West." This move-in-ready 3 bedroom/ 2 bathroom home has so much to offer, with over $150,000 in upgrades (THE GARAGE WAS CONVERTED INTO A 4th BEDROOM). This property features; IMPACT WINDOWS & DOORS, new smart SAMSUNG kitchen appliances, A/C 2018, All new ducts, Washer & Dryer 2023, BRAND NEW PRIVACY FENCE, new electrical panel, freshly painted interior and exterior, brand new closets, roman tub, smart sprinkler system, & brand-new carpets in rooms & new disposal. Outside you will find a spacious screened in patio, an OVERSIZED LOT, palm trees & mango tree. You will have plenty of room to build your dream pool! Hurry this one won't last!
Home Details
Home Type
- Single Family
Est. Annual Taxes
- $8,998
Year Built
- Built in 1989
Lot Details
- 9,720 Sq Ft Lot
- Cul-De-Sac
- Northwest Facing Home
- Fenced
- Sprinkler System
- Fruit Trees
- Property is zoned PUD
HOA Fees
- $195 Monthly HOA Fees
Parking
- 2 Car Attached Garage
- Driveway
Home Design
- Spanish Tile Roof
Interior Spaces
- 1,836 Sq Ft Home
- 1-Story Property
- Furnished or left unfurnished upon request
- Vaulted Ceiling
- French Doors
- Den
- Screened Porch
- Utility Room
- Garden Views
Kitchen
- Electric Range
- Microwave
- Ice Maker
- Dishwasher
- Kitchen Island
- Disposal
Flooring
- Carpet
- Tile
Bedrooms and Bathrooms
- 3 Main Level Bedrooms
- Split Bedroom Floorplan
- Closet Cabinetry
- Walk-In Closet
- 2 Full Bathrooms
- Roman Tub
Laundry
- Laundry Room
- Dryer
- Washer
Home Security
- Impact Glass
- Fire and Smoke Detector
Outdoor Features
- Deck
- Patio
- Shed
Schools
- Sawgrass Elementary School
- Apollo Middle School
- Atlantic Technical High School
Utilities
- Central Heating and Cooling System
- Electric Water Heater
- Cable TV Available
Listing and Financial Details
- Assessor Parcel Number 494035041540
Community Details
Overview
- Savannah Pud 1 139 5 B Subdivision
Recreation
- Dog Park
Map
Home Values in the Area
Average Home Value in this Area
Property History
| Date | Event | Price | Change | Sq Ft Price |
|---|---|---|---|---|
| 09/18/2024 09/18/24 | Sold | $649,000 | -3.0% | $353 / Sq Ft |
| 09/11/2024 09/11/24 | Pending | -- | -- | -- |
| 07/26/2024 07/26/24 | Price Changed | $669,000 | -1.5% | $364 / Sq Ft |
| 07/10/2024 07/10/24 | For Sale | $679,000 | +23.9% | $370 / Sq Ft |
| 06/16/2022 06/16/22 | Sold | $548,000 | -3.9% | $317 / Sq Ft |
| 05/19/2022 05/19/22 | Pending | -- | -- | -- |
| 04/21/2022 04/21/22 | For Sale | $570,000 | -- | $330 / Sq Ft |
Tax History
| Year | Tax Paid | Tax Assessment Tax Assessment Total Assessment is a certain percentage of the fair market value that is determined by local assessors to be the total taxable value of land and additions on the property. | Land | Improvement |
|---|---|---|---|---|
| 2025 | $10,649 | $574,150 | $65,610 | $508,540 |
| 2024 | $12,984 | $574,150 | $65,610 | $508,540 |
| 2023 | $12,984 | $511,930 | $65,610 | $446,320 |
| 2022 | $3,157 | $213,440 | $0 | $0 |
| 2021 | $3,048 | $207,230 | $0 | $0 |
| 2020 | $2,963 | $204,370 | $0 | $0 |
| 2019 | $2,880 | $199,780 | $0 | $0 |
| 2018 | $2,737 | $196,060 | $0 | $0 |
| 2017 | $2,706 | $192,030 | $0 | $0 |
| 2016 | $2,837 | $188,090 | $0 | $0 |
| 2015 | $2,892 | $186,790 | $0 | $0 |
| 2014 | $2,848 | $185,310 | $0 | $0 |
| 2013 | -- | $208,680 | $65,630 | $143,050 |
Mortgage History
| Date | Status | Loan Amount | Loan Type |
|---|---|---|---|
| Open | $584,100 | New Conventional | |
| Previous Owner | $486,000 | New Conventional |
Deed History
| Date | Type | Sale Price | Title Company |
|---|---|---|---|
| Warranty Deed | $649,000 | None Listed On Document | |
| Warranty Deed | $548,000 | Partnership Title & Escrow | |
| Special Warranty Deed | $125,000 | -- |
Similar Homes in Sunrise, FL
Source: BeachesMLS (Greater Fort Lauderdale)
MLS Number: F10450381
APN: 49-40-35-04-1540
- 1336 NW 129th Way
- 13182 NW 11th Ct
- 1412 NW 129th Terrace
- 1000 NW 133rd Ave
- 1345 NW 127th Dr
- 13063 NW 11th Ct
- 1385 NW 126th Way
- 13080 NW 8th Ct
- 1308 NW 126th Ave
- 12662 NW 14th St
- 12662 NW 14th St Unit 12662
- 1313 NW 126th Ave Unit 126
- 13460 NW 6th Dr
- 12631 NW 14th Ct
- 786 NW 132nd Ave
- 12623 NW 14th Place
- 12741 NW 11th Ct
- 772 NW 132nd Ave Unit 47
- 12733 NW 11th Ct
- 722 NW 132nd Terrace
