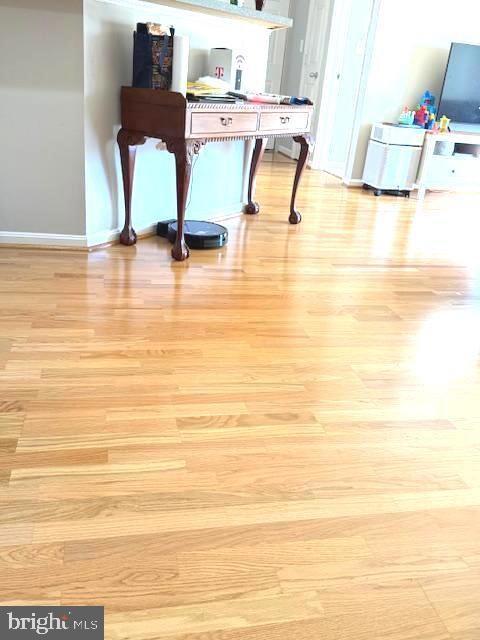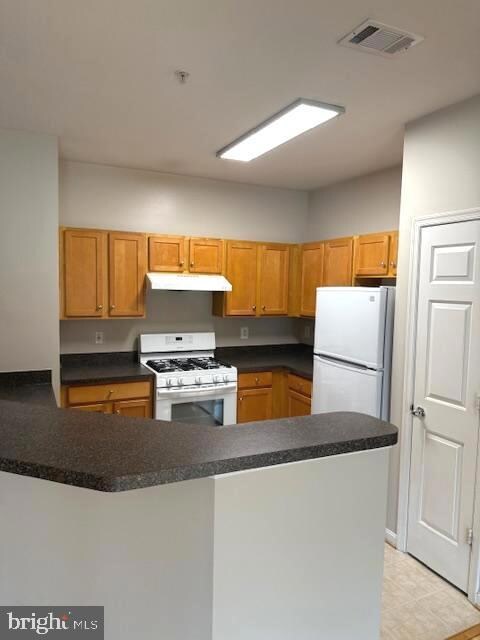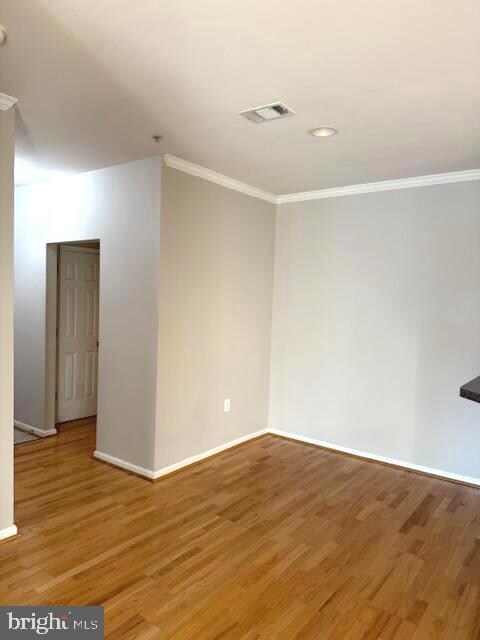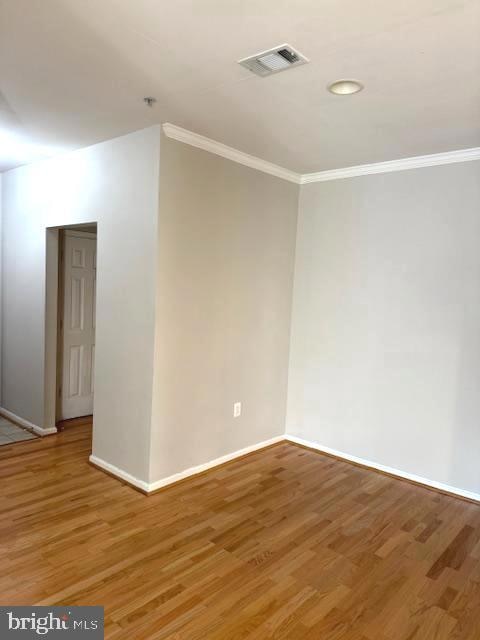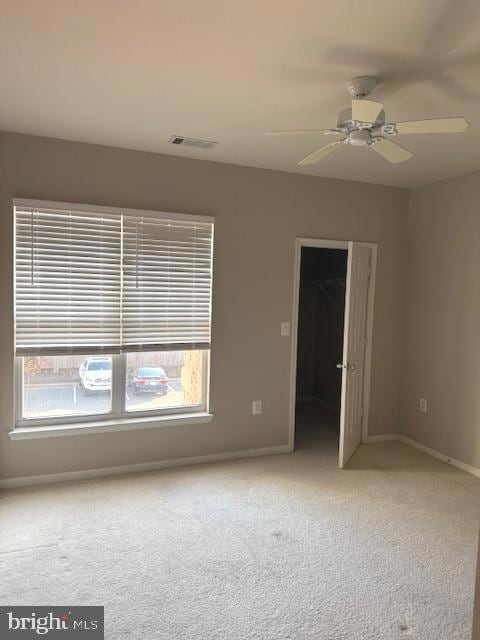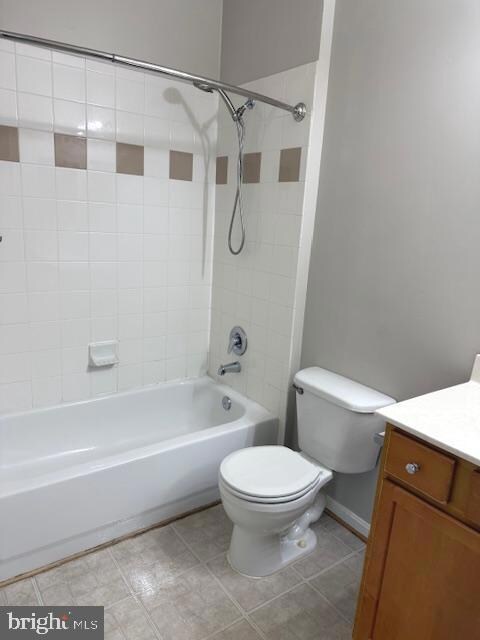
13357 Connor Dr Unit 13357G Centreville, VA 20120
East Centreville NeighborhoodHighlights
- Fitness Center
- Clubhouse
- 1 Fireplace
- Powell Elementary School Rated A-
- Contemporary Architecture
- Community Pool
About This Home
As of January 2025Reduced for Quick Sale, Beautiful bright two bedrooms and two full baths, Hardwood floor living and dining area, Convenient kitchen and breakfast bar. Features Computer/Office Nook , built-in shelves, Walk-In Closet,Water heater, HVAC System in 6 yrs, Stove, Refridgeator in 3 yrs. Fireplace in living room, full size Washer and Dryer in unit. Safety gated community, 1 Assigned Parking lot ( #236 ) and 1 Visitor Parking Lot. Balcony Overlooking Common Patio. Community Features Pool, Business Center, Fitness Center, Play Ground, Clubhouse.
** If vehicle front of your car at the gate stay close to the front vehicle ones gate is open follow the vehicle or Go to the call box, press SUN enter looking for LEE SUN enter then seller can answer the phone and press 9 then gate will open.
Property Details
Home Type
- Condominium
Est. Annual Taxes
- $3,938
Year Built
- Built in 2002
HOA Fees
- $462 Monthly HOA Fees
Parking
- Parking Lot
Home Design
- Contemporary Architecture
- Aluminum Siding
Interior Spaces
- 1,102 Sq Ft Home
- Property has 2 Levels
- 1 Fireplace
- Washer and Dryer Hookup
Bedrooms and Bathrooms
- 2 Main Level Bedrooms
- 2 Full Bathrooms
Schools
- Powell Elementary School
- Liberty Middle School
- Centreville High School
Utilities
- 90% Forced Air Heating and Cooling System
- Natural Gas Water Heater
Listing and Financial Details
- Assessor Parcel Number 0551 30 0255
Community Details
Overview
- Association fees include lawn maintenance, parking fee, sewer, snow removal, trash, water, security gate, road maintenance, pool(s)
- Low-Rise Condominium
- Stonegate At Faircrest Subdivision
Amenities
- Clubhouse
Recreation
- Fitness Center
- Community Pool
Pet Policy
- Dogs and Cats Allowed
Map
Home Values in the Area
Average Home Value in this Area
Property History
| Date | Event | Price | Change | Sq Ft Price |
|---|---|---|---|---|
| 01/10/2025 01/10/25 | Sold | $355,000 | -1.1% | $322 / Sq Ft |
| 12/29/2024 12/29/24 | Pending | -- | -- | -- |
| 12/09/2024 12/09/24 | Price Changed | $359,000 | -2.7% | $326 / Sq Ft |
| 11/02/2024 11/02/24 | For Sale | $369,000 | -- | $335 / Sq Ft |
Similar Homes in the area
Source: Bright MLS
MLS Number: VAFX2208466
- 13367T Connor Dr
- 5124 Brittney Elyse Cir
- 13329 Connor Dr
- 5109 Travis Edward Way
- 4996 Centreville Farms Rd
- 5045 Worthington Woods Way
- 13608 Fernbrook Ct
- 4700 Devereaux Ct
- 5104 Grande Forest Ct
- 5440 Summit St
- 13233 Maple Creek Ln
- 4985 Collin Chase Place
- 5206 Whisper Willow Dr
- 13346 Regal Crest Dr
- 13081 Autumn Woods Way Unit 102
- 13085 Autumn Woods Way Unit 301
- 4405 Fair Stone Dr Unit 105
- 4401 Sedgehurst Dr Unit 204
- 13389 Caballero Way
- 5493 Middlebourne Ln

